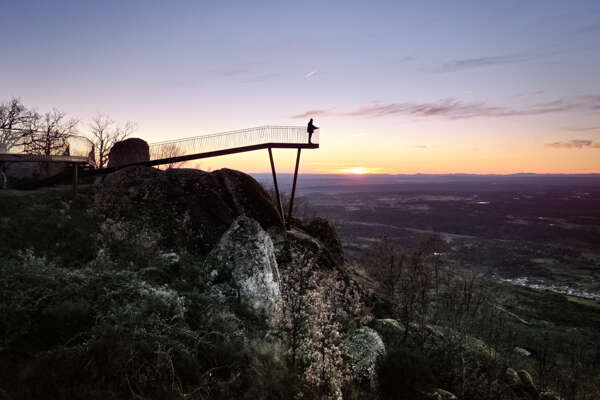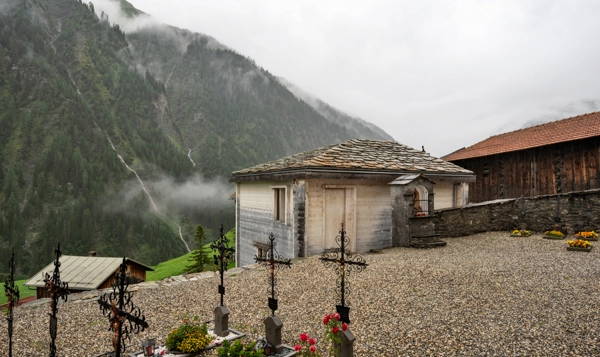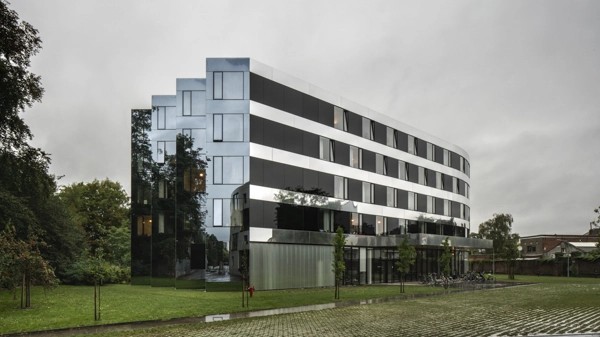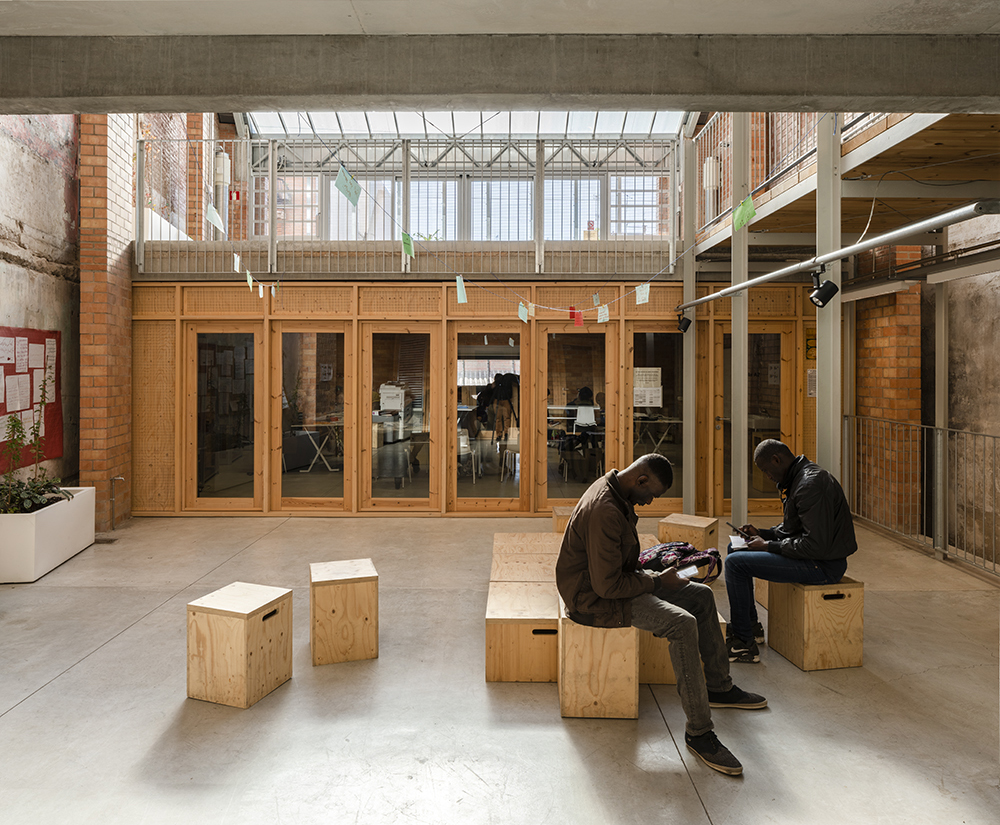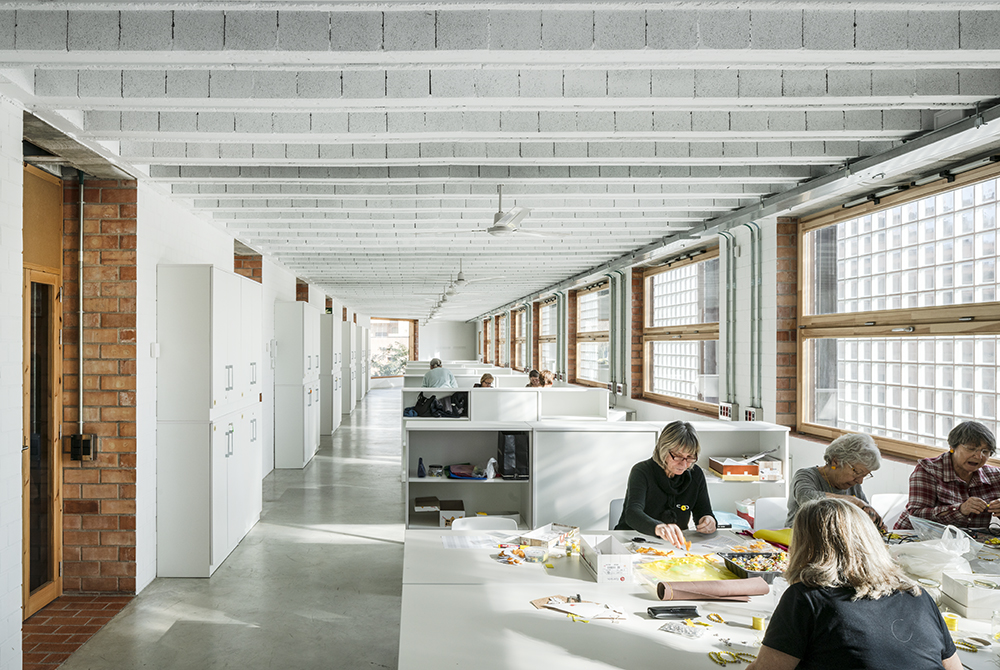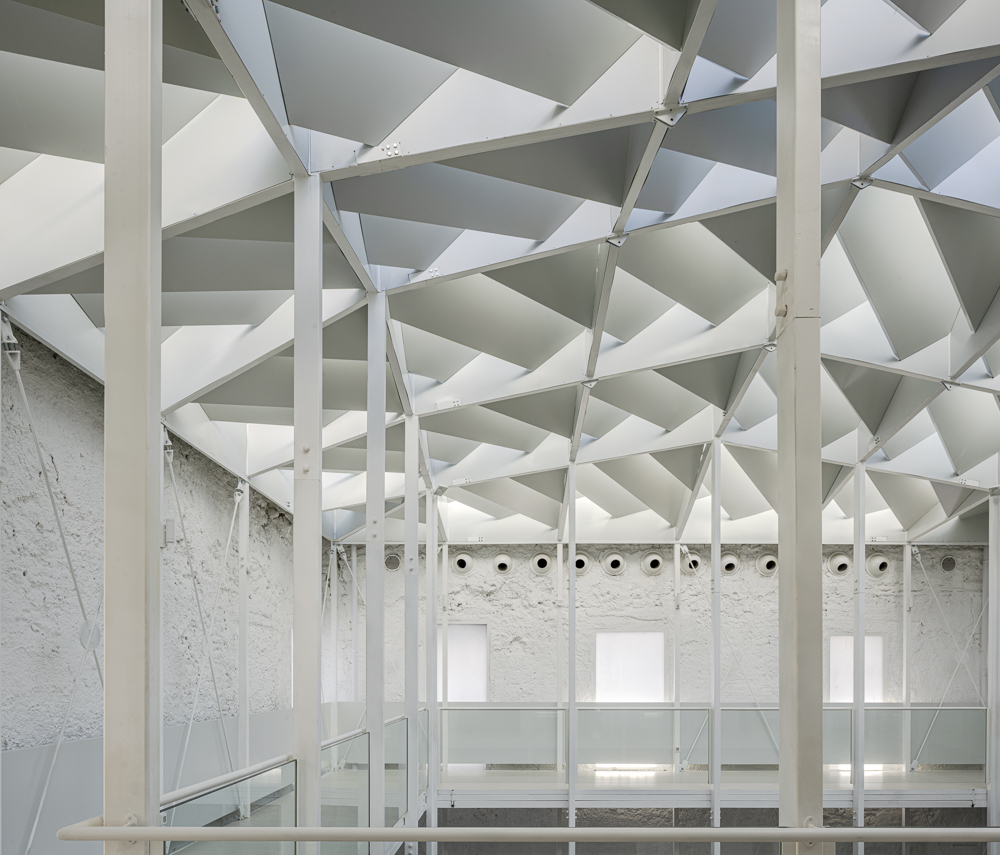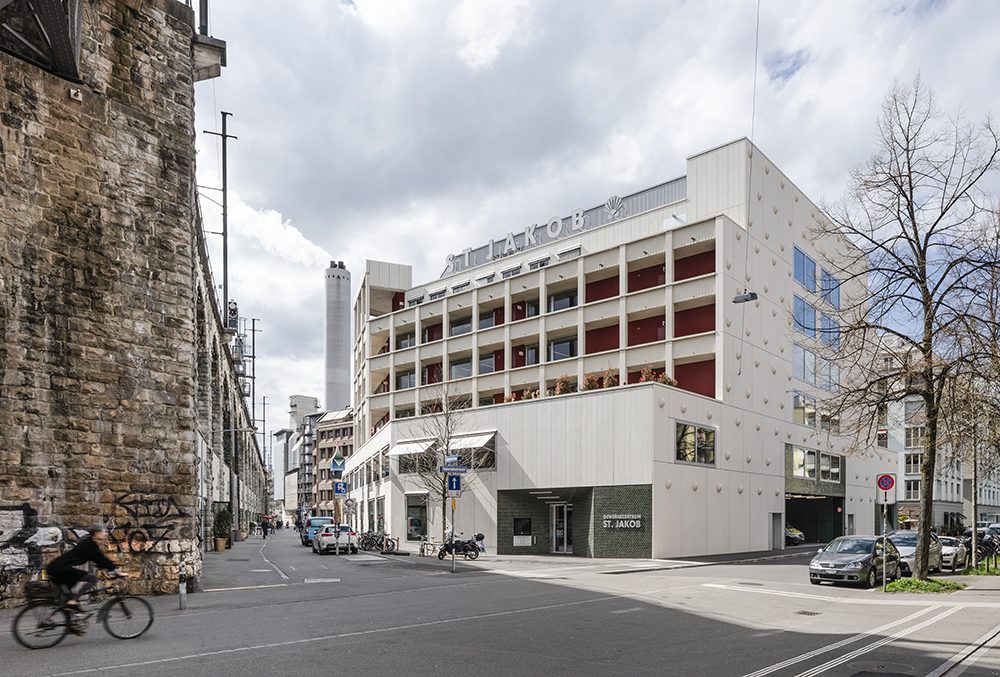civic
-
Landscape Viewpoint of the Castle in Cabezabellosa, Spain
Cabezabellosa, Cáceres province, whose environmental qualities turn the landscape into the main character of the intervention. Under this approach, it was a matter of preserving, consolidating, and ultimately, valuing the natural space and landscape essence. For this reason, the intervention always revealed itself from the minimum aggressiveness and maximum efficiency. Aiming to enhance this powerful…
-
Central Roof – Public Market in Florianópolis, Brasil
There is, in the context where the project operates, a multiplicity of concurrent times, conducted in the last 160 years by the influx of users of the Florianopolis Public Market, whose history includes demolitions, changes in location, several renovations, and the active participation of different generations of consumers, sales people and administrators. The new roof…
-
Stiva da Mors in Vrin, Switzerland.
‘Stiva da morts’ – a community mortuary building and not merely a room or hall for viewing the deceased – expresses a particular attitude to an architectural task that is currently in growing demand throughout the region. Traditional burial rites that included viewing the deceased in his or her own home are steadily disappearing. More…
-
-
Surga house in Utrera
This project transforms a 1778 house-palace (called Surga House) into a Cultural Center of the 21st century with an extensive program that includes exhibition halls and an auditorium. From the beginning, this pre-existence was understood as a practically urban space that has undergone transformations of all kinds over time. Thus, it was based on a…
-
-
Old Market restoration for conservatory and language school in Melilla
This work presents architecture as a strategy that mediates in social conflicts, rebuilding both the area and the relationships between its users. The closing of the Central Market in 2003, after 90 years of operation, left a completely abandoned area in the city. The architectural competition (2008) asked for three local educational centers to be…
-
LV Facilities building in Barcelona
FACILITY BUILDING (45 DWELLINGS FOR YOUNG PEOPLE, INFANTS’ AND PRIMARY SCHOOL, KINDERGARDEN, CAR PARK FOR 410 VEHICLES AND RECOVERY OF INNER STREET BLOCK PATIO) AT LONDRES WITH VILLARROEL, BARCELONA “I believe taht everyone should live in one big empty space. It can be a small space, as long as it’s clean and empty.” The Philosophy…
