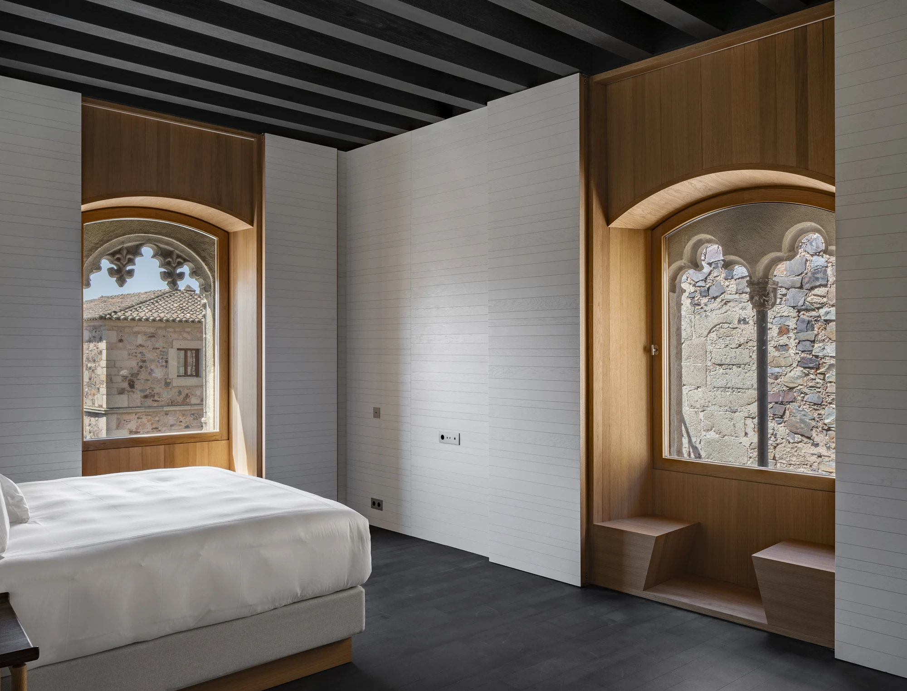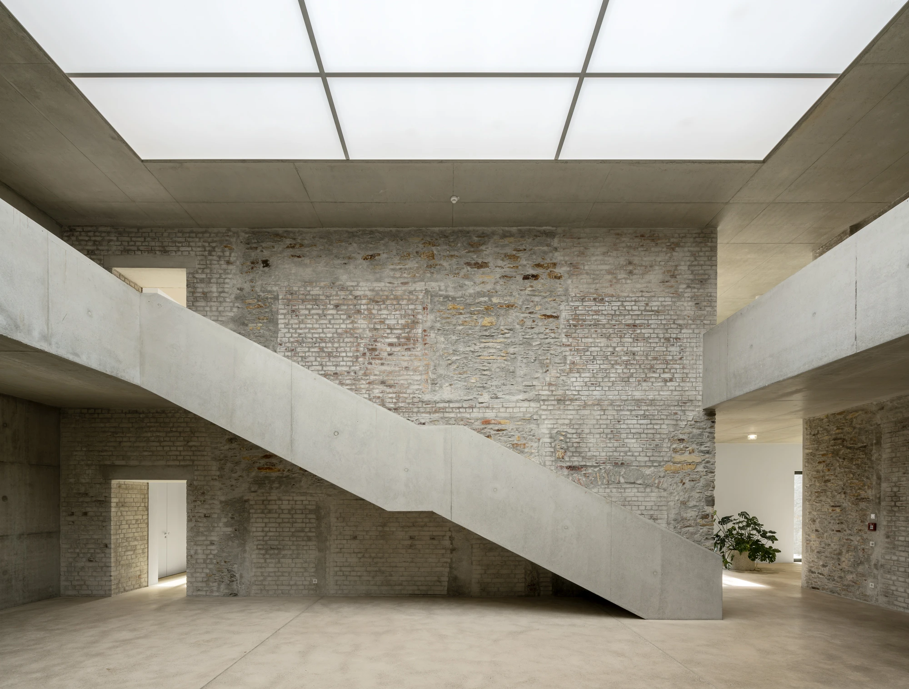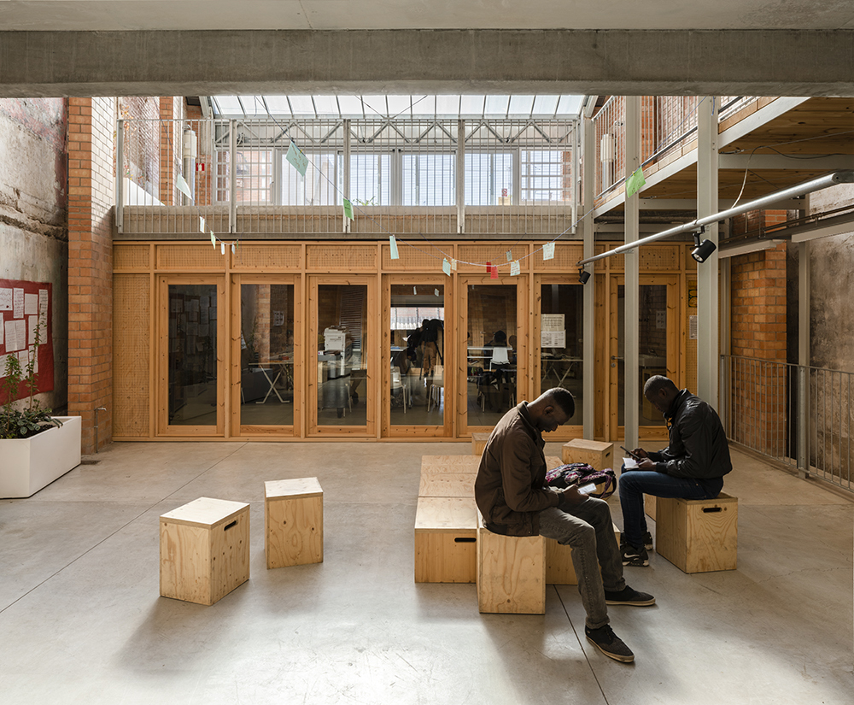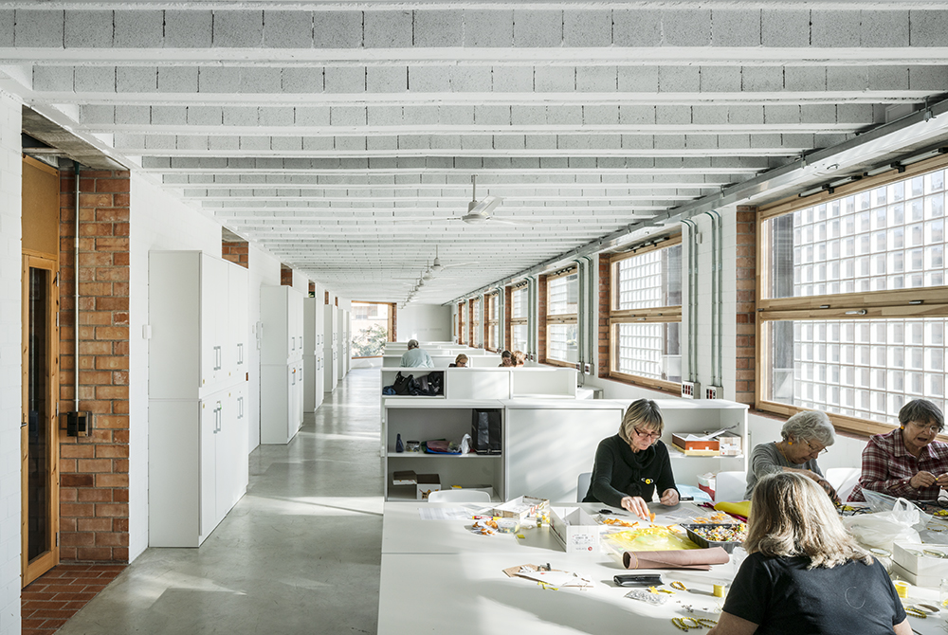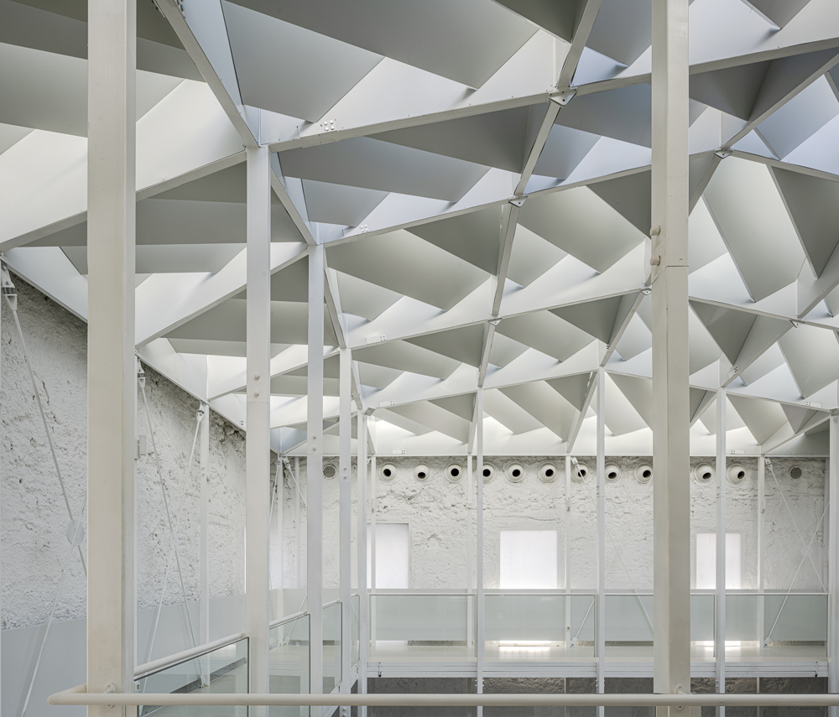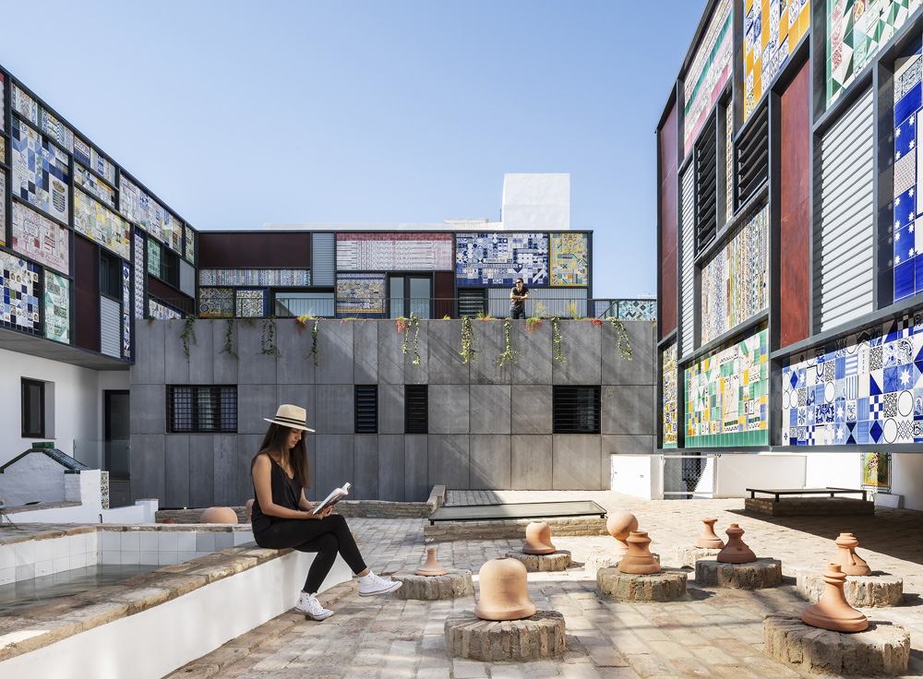refurbishment
-
Paredes-Saavedra House in Cáceres, Spain.
Built over different periods starting in the 15th century, the Paredes-Saavedra House is a small-size urban fortress within the walled area of the city of Cáceres. The building is organized on three floors around a small asymmetrical interior atrium and with a rear courtyard, and is the result of the concatenation of spaces, built in…
-
Jacoby Studios in Paderborn, Germany.
The former St. Vincenz hospital, situated in the medieval town center of Paderborn, has been converted by the firm of David Chipperfield into a new headquarters for the company Jacoby Studios. Originally a 17th-century Capuchin monastery, the ensemble was used as a hospital from 1841 onwards, and severely damaged during World War II. Subsequently the…
-
Gasthaus am Brunnen in Valendas, Switzerland.
The brief for this guesthouse project consisted of the renovation of an old building in the central square of Valendas and the construction of a new annex over the ruins of an adjacent stable, now derelict and unusable. The project basically includes a community functions room, a gourmet restaurant and eight guest rooms. The new wing not only…
-
-
-
Surga house in Utrera
This project transforms a 1778 house-palace (called Surga House) into a Cultural Center of the 21st century with an extensive program that includes exhibition halls and an auditorium. From the beginning, this pre-existence was understood as a practically urban space that has undergone transformations of all kinds over time. Thus, it was based on a…
-
St Gallen Cathedral Chancel
This design for the chancel of the Cathedral of St Gallen is a unique opportunity to intercede at the centre of this extraordinary interior so that it more closely reflects the way that the congregation gathers to worship today. The baroque interior, with its expansive vaults, painted ceilings and elaborate figural decoration, is a space…
-
Montalvan hotel on an old pottery complex
HEADLINE Hotel and Restaurant in the ancient Montalván Pottery Factory. The Montalván Pottery Factory finished its production as a ceramic’s factory in 2012. After its closure and new acquisition, it has been transformed for a new use: Hotel and Restaurant. GENERAL DESCRIPTION: The building has been built where the ancient Montalván pottery factory in Seville…
