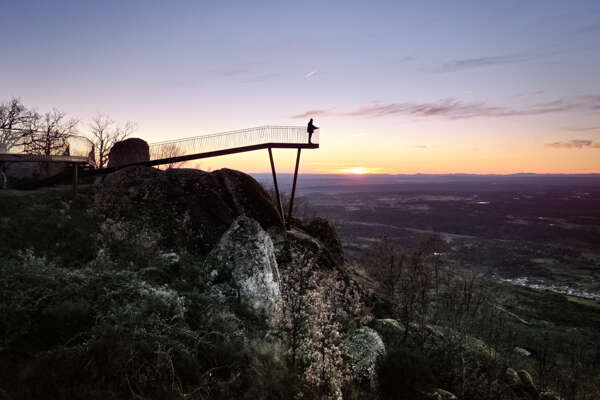
Cabezabellosa, Cáceres province, whose environmental qualities turn the landscape into the main character of the intervention. Under this approach, it was a matter of preserving, consolidating, and ultimately, valuing the natural space and landscape essence. For this reason, the intervention always revealed itself from the minimum aggressiveness and maximum efficiency. Aiming to enhance this powerful setting whose determining factors are the amplitude of the visual field and light quality, without forgetting the variety and richness of the different species, typical of the Mediterranean climate in this location. Among the different biotypes, you can find Oaks, Chestnuts, Holm Oaks or Brooms, and an abundant number of birds of prey, such as vultures, eagles, and hawks, which fly a few meters from our position.
The project manifests itself as a statement of intent and sensations, that facilitate and enhance the dominant perception of the site and the horizon width. In this place, the visitor can pinpoint from Sierra de Francia, province of Salamanca, to Portugal to the West, through the regions of Ambroz, Granadilla, Hurdes, Gata, and El Alagón. Through the combination of curvilinear sections, the walkway acquires a complex final shape that favors the perception of the natural environment along the route and allows the generation of a varied visual route, shaping an experience of a dynamic and changing transit. The path widening and appearance of a bench allow one to perceive the spectacular sunset, feel the emptiness, and experience the sensation of walking on the rocks while placing the visitor in a privileged position in front of the amplitude of the landscape, emphasized by the inner-space glass limits.
The walkway is originated as a winding promenade overflying through the place on strategic support points, that connect the different and most privileged viewpoints. Ascending on a slight slope, the walkway forks in two branches and form the viewpoint as an organic, modulated, and sequential system. The steel is intertwined and wrapped equidistantly so that it supports the slab board and lateral protection while favoring the lower and transverse permeable vision. The structure, the enclosure, and the passage cease to be three independent variables to become a single and integrating solution. The constructive materialization is based on the simplicity of materials choice: steel, wood, and glass; the uniformity of the chromaticism; a light and subtle character; all together to favor the feeling of volume’s lightening, guaranteeing a visual identity and the integration in the landscape. Among its main advantages are the ease of assembly, the minimum maintenance, and the excellent performance on wind gusts and other weather elements.
LICENSING AND COPYRIGHT ACQUISITION: Search and view in jesusgranada.eu is free and any different use outside here must be authorized. If you are a publisher, journalist, publicist or manufacturer interested in use photos from this project on your magazine, book, company or marketing campaign, you need to acquire copyrights about needed photos. Fill this form to obtain conditions and fees of copyrights.
