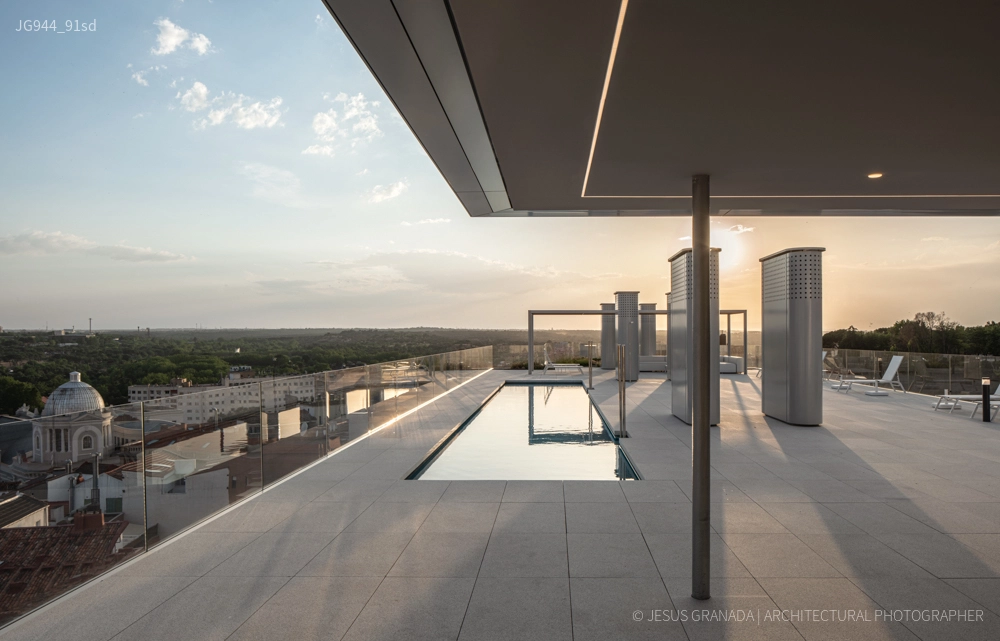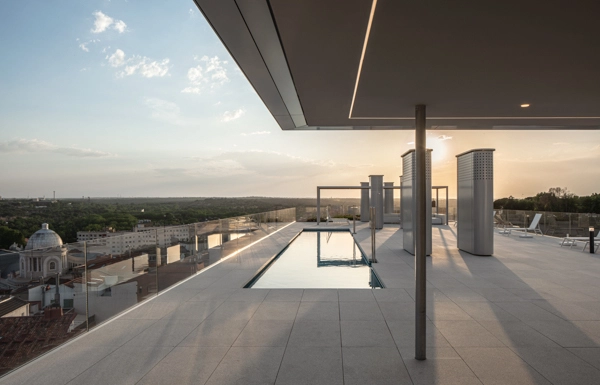
The building is situated in the privileged environment between West Park – with its renowned Debod Temple – and the Royal Palace and its wonderful gardens. Our goal was to provide views to those two points of interest to as many units as possible. The specialty of this building are the spectacular views that extend from it, especially in the last 4 floors. The terraces and wide vistas are replacing the conventional one floor on the attic. Because of that these apartments have a great value.
We extended the patio by additional 4 m, increasing its area from 552 to 1000 m², so that the residents of the neighborhood can enjoy the scents and colors of the spacious and elegant garden with birch trees and geometrically shaped hedges. Also, it is a source of light which enters through the arcade to the ground floor where the entrance is situated, in the central axis of the Irún street.
70% of the units of the building will be facing the Parque del Oeste, and the 12% will have a view of the Royal Palace. Only 18% of the apartments have no views of the park or the palace, which is why an extra effort was given to shaping the inner courtyard which provides a special atmosphere, enough vistas, lighting and natural ventilation to its residents.
Credits:
Architecture: Olalquiaga Architects
Team: Javier Morales Luchena, Sara García Romero, Borja Pérez de Villar Ramos
Arquitecto Técnico: Enrique Martínez, Manuel Bravo
Client: Global Incahuasi S.L.U.
Surface: 9.747,00 m2
Budget: 10.995,257,14 €
Location: Madrid, Spain.
Date: 2021
Photography: Jesús Granada
LICENSING AND COPYRIGHT ACQUISITION: Search and view in jesusgranada.eu is free and any different use outside here must be authorized. If you are a publisher, journalist, publicist or manufacturer interested in use photos from this project on your magazine, book, company or marketing campaign, you need to acquire copyrights about needed photos. Fill this form to obtain conditions and fees of copyrights.
