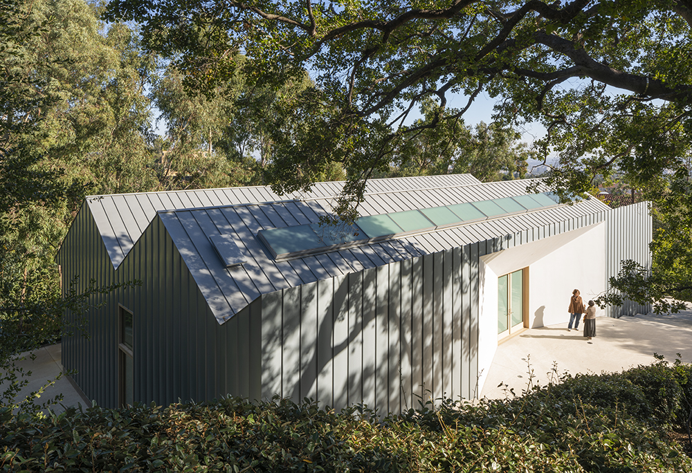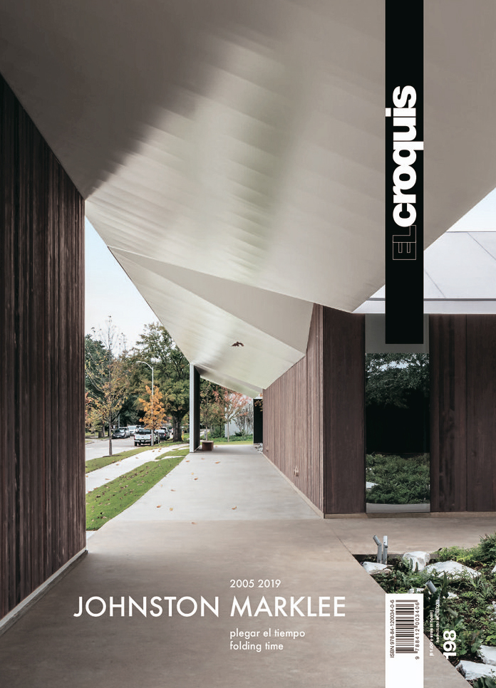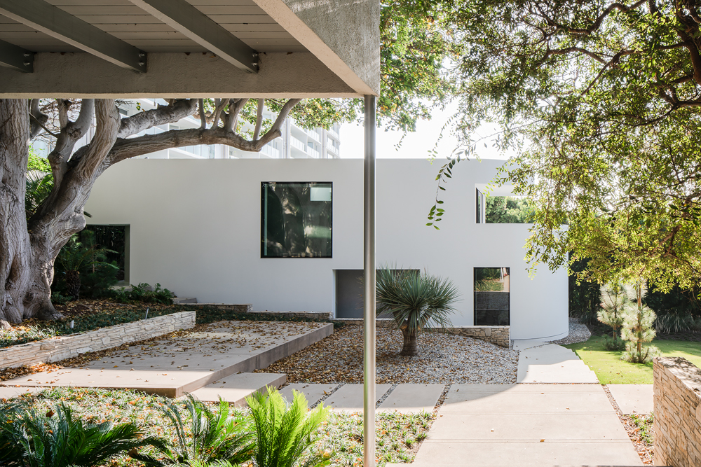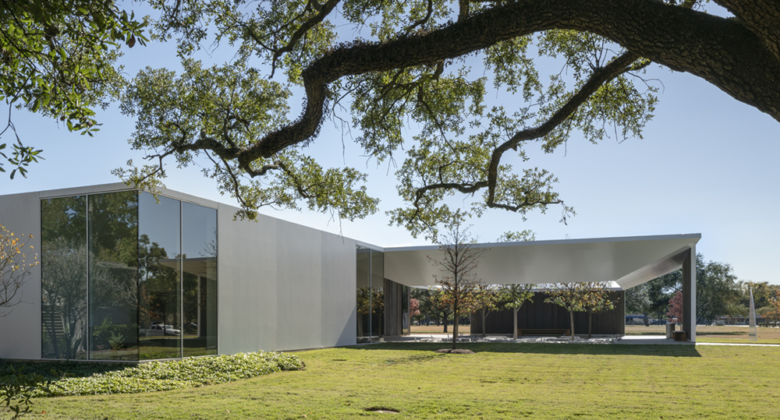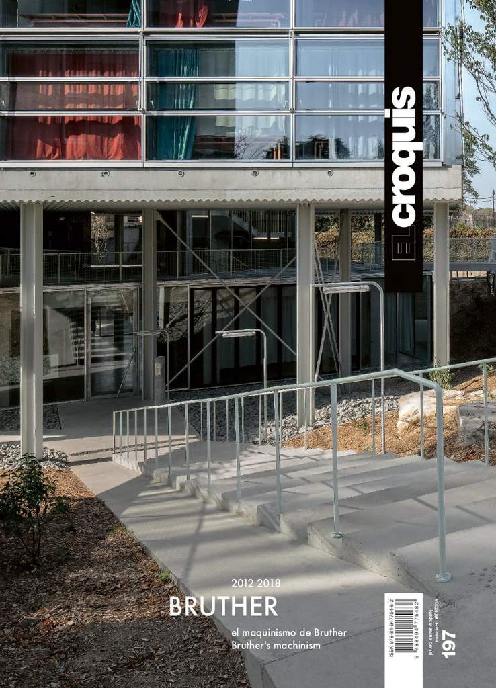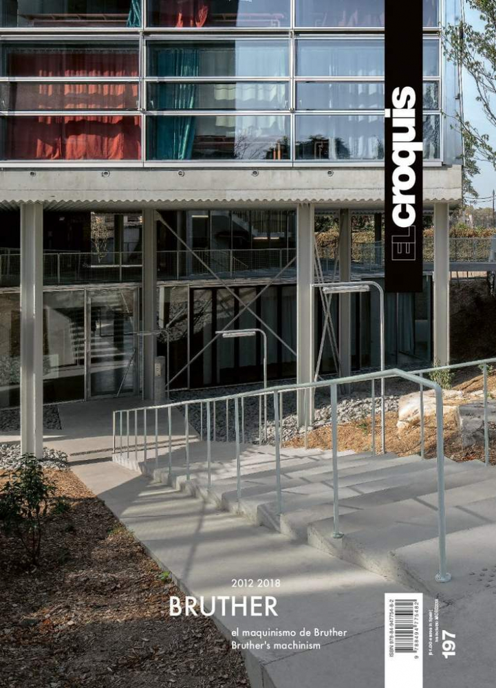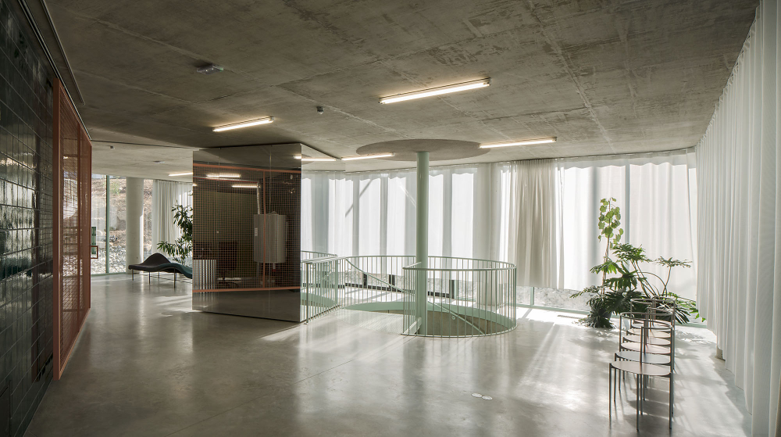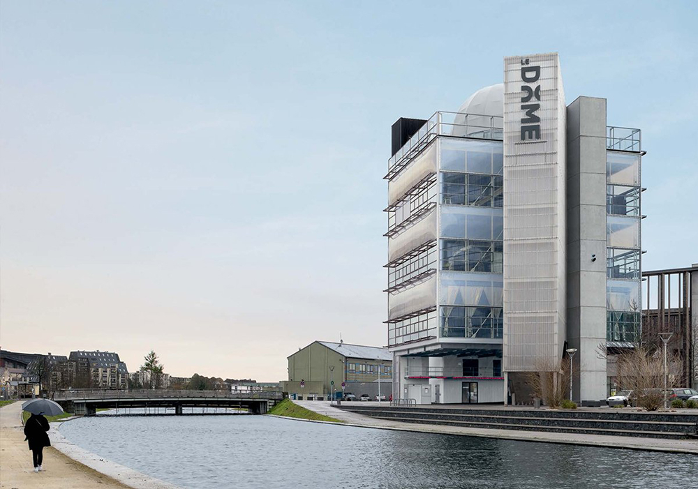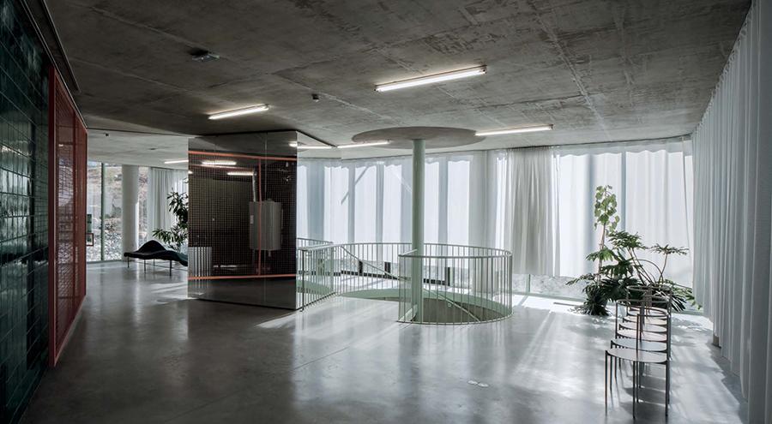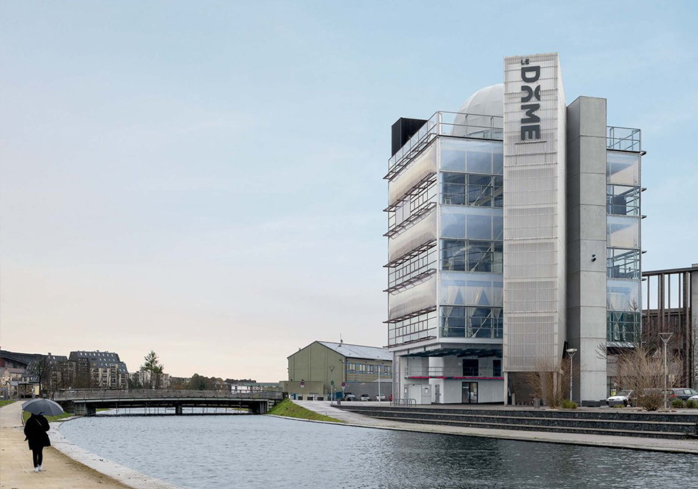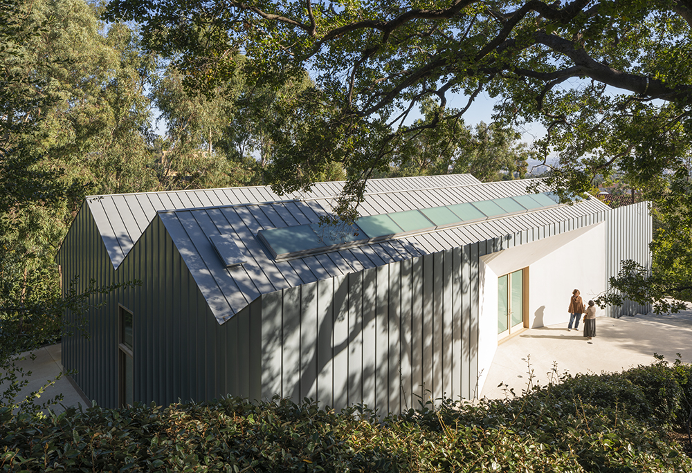
Work commissioned by ‘El Croquis’ publishers:
El Croquis N. 198 Johnston Marklee 2004-2019
Based in Los Angeles, Johnston Marklee is an architecture practice founded in 1998 by principals Sharon Johnston and Mark Lee. It has been said that the pair is in some ways more closely associated with a group of well-travelled younger architects from around the world than with its home city, and they have often engaged in collaborative projects with other firms in Europe and South America. This monographic issue covers diverse projects by Johnston Marklee from 2005 to the present. It includes an interview with the architects and features notable works such as the Menil Drawing Institute and the Museum of Contemporary Art Chicago, plus a number of private residences.
Semi-hard cover
304 pages
24 x 34 cm – 2 Kg
