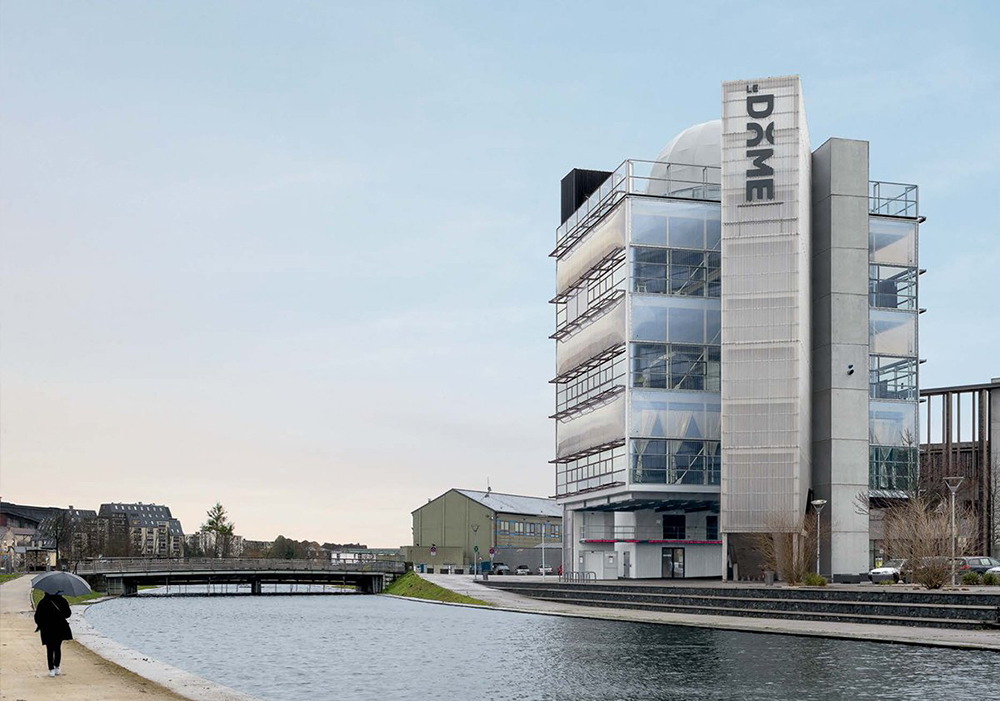The new “Dôme” is part of the regeneration plan and the first completed building in this context. It is called the “House of Research and of Imagination”. Its designer, The Bruther architects have choosen to use a simple architectural vocabulary to create a a mixused place, accessible for all inhabitants of the city.
In order to remind the industrial past of the site, they used steel, plastic and contrete, and let the technical facilities visible. The four columns which support the edifice and necessary rooms such as storages and toilets are located at the outer edge. They elevate the whole building above the ground and allowed an extended continuity of the public place below it. The facades can be maid of glass because they are unconstrained by load-bearing considerations. The layout for all floors is fluent and open, without any barriers. Each storey has a double floor height and mezzanines that do not depend on the structure and can be moved. This mixused floors can host exhibitions, workshops and offices.
On the last floor we can found a terrasse which have a panoramic view on the city and the “Dôme” which gave its name to the building. This room can host events and, as the other part of the complex, is a mixused space.

Complete work available at:
El Croquis N. 197 Bruther 2012-2018
The number 197 of El Croquis is dedicated to the París based practice of Bruther, founded by Stéphanie Bru and Alexandre Therior in 2007, and presents their most relevant projects carried out between 2012 and 2018.
Semi-hard cover
278 pages
24 x 34 cm – 2 Kg

