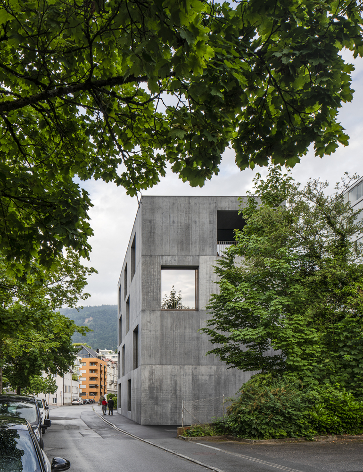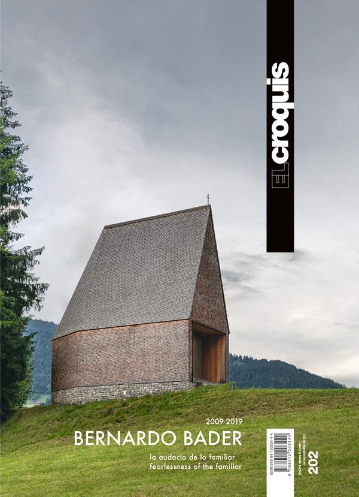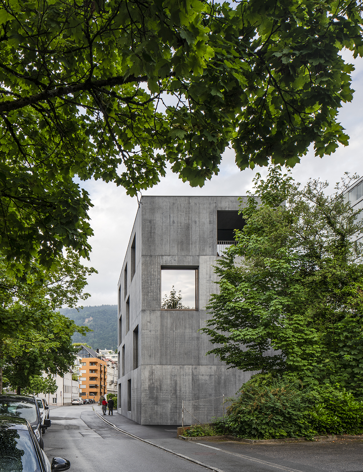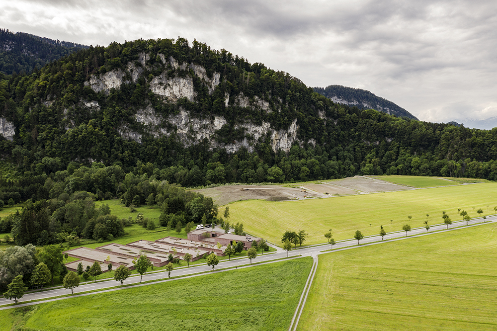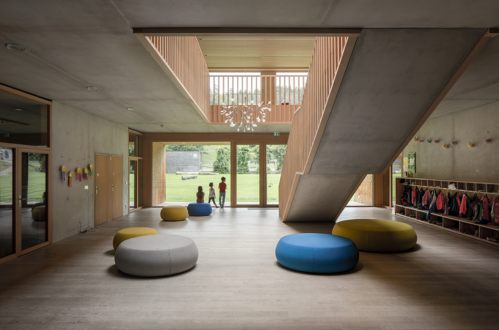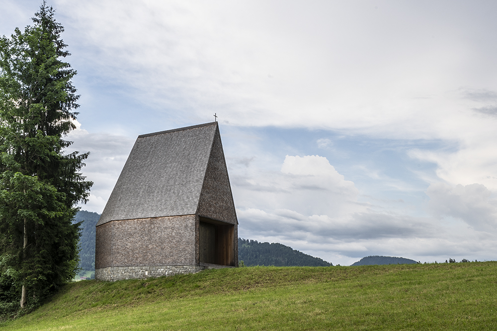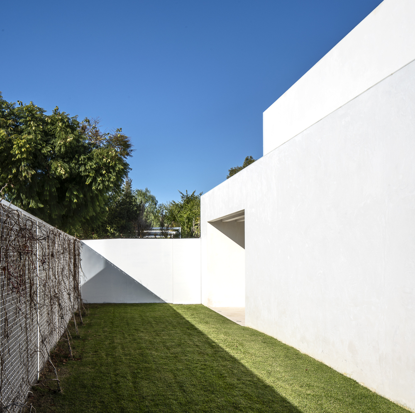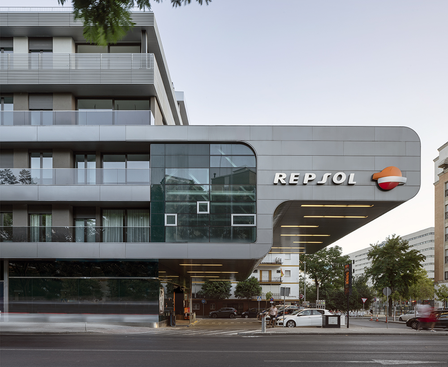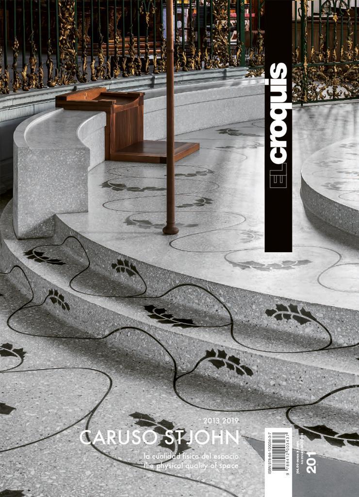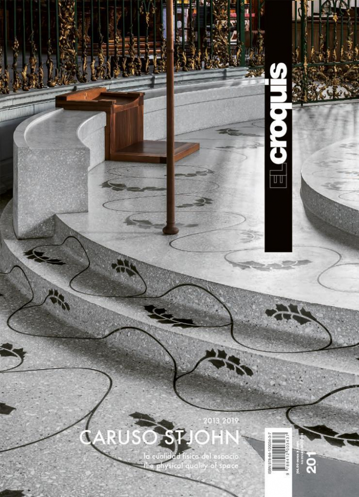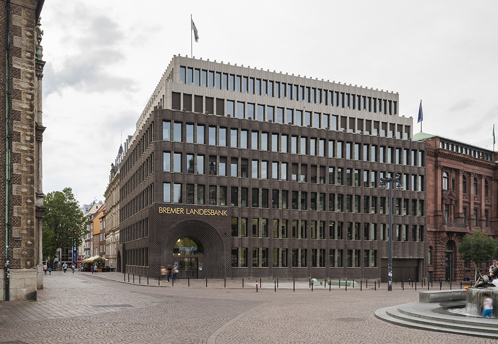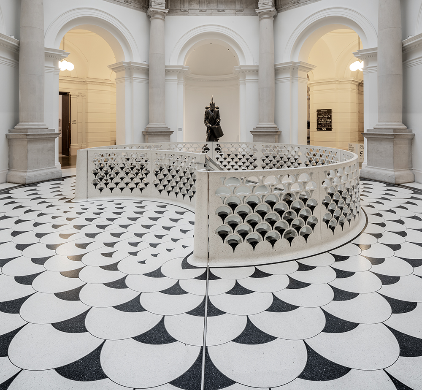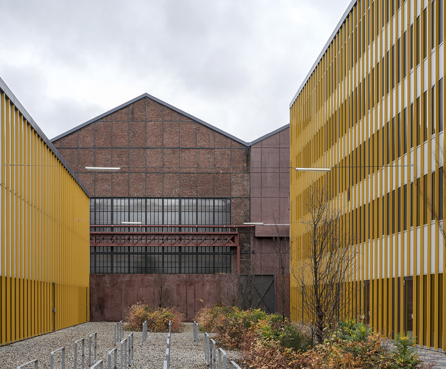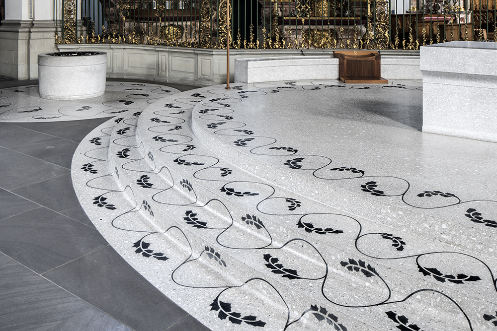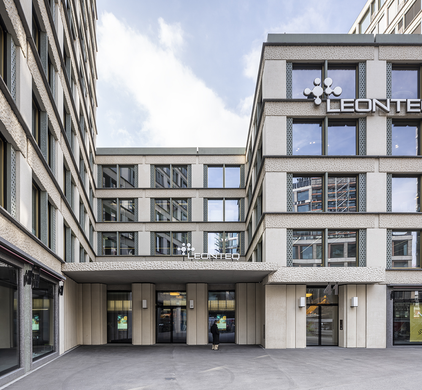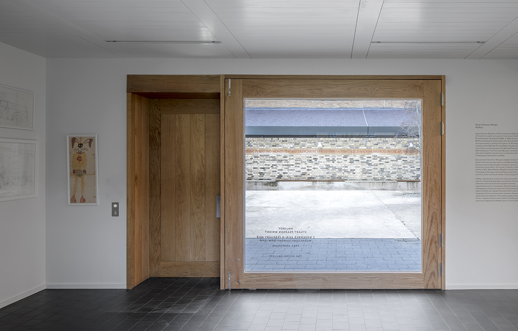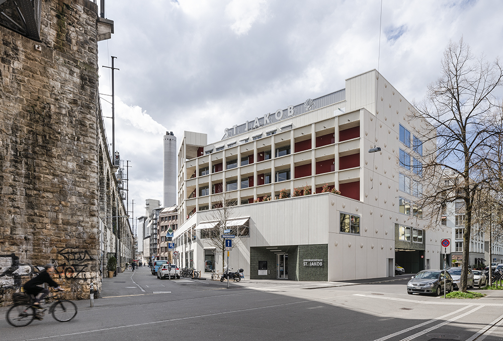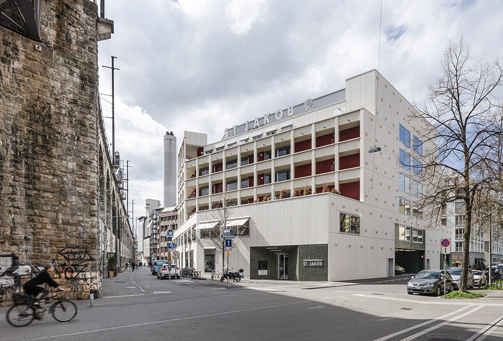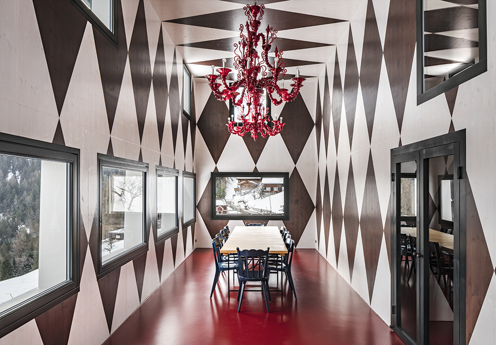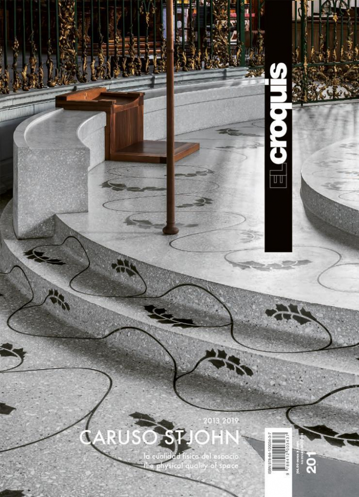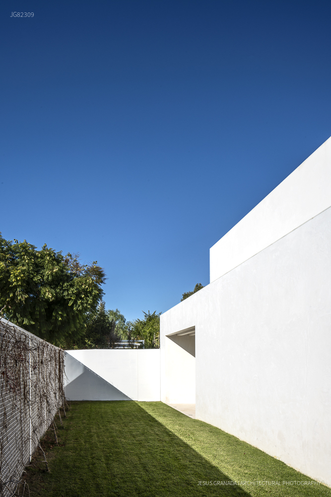
OOOA architects, José Carlos Oliva and Tomás Osborne | El Puerto de Santa María (Cádiz), Spain | January 2020
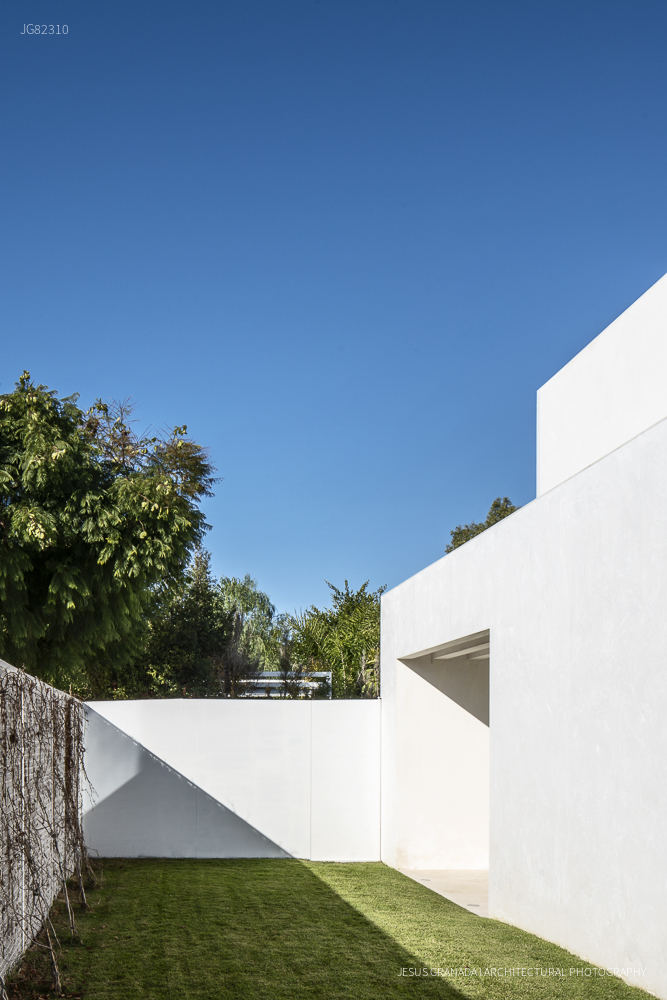
OOOA architects, José Carlos Oliva and Tomás Osborne | El Puerto de Santa María (Cádiz), Spain | January 2020

OOOA architects, José Carlos Oliva and Tomás Osborne | El Puerto de Santa María (Cádiz), Spain | January 2020
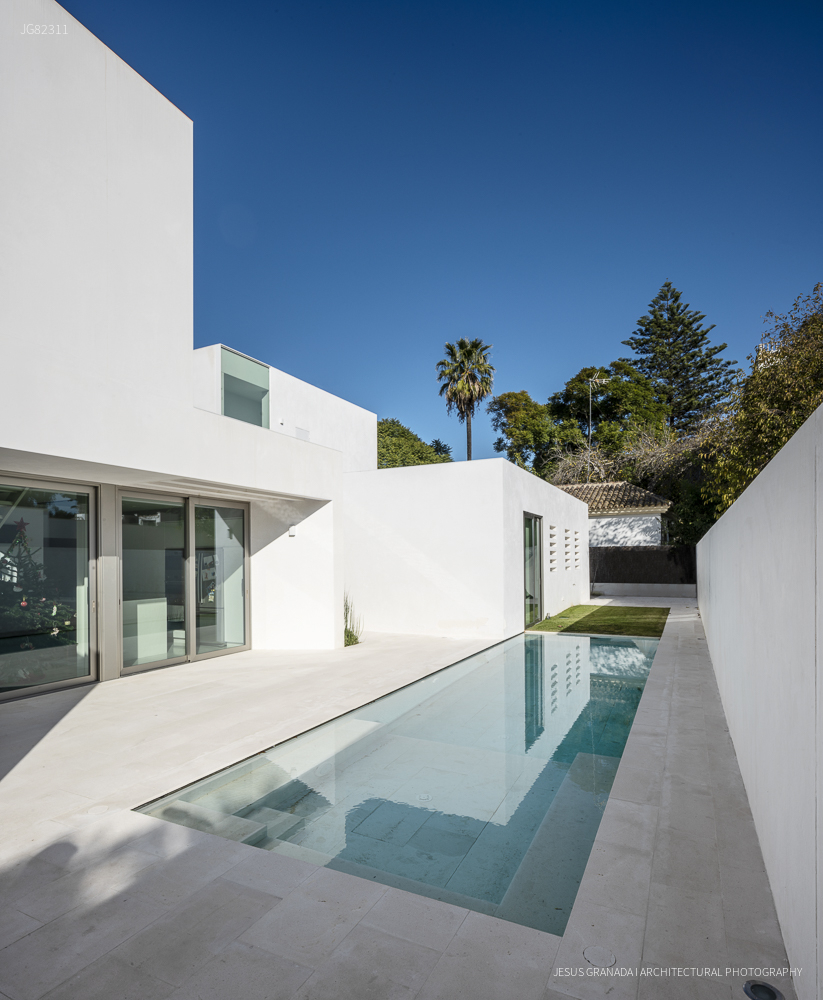
OOOA architects, José Carlos Oliva and Tomás Osborne | El Puerto de Santa María (Cádiz), Spain | January 2020
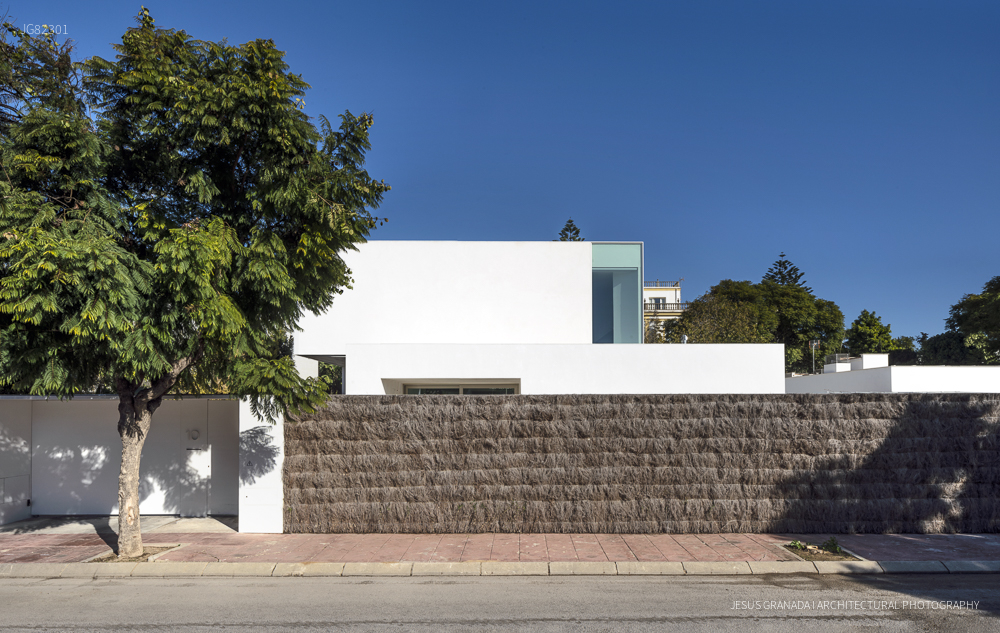
OOOA architects, José Carlos Oliva and Tomás Osborne | El Puerto de Santa María (Cádiz), Spain | January 2020
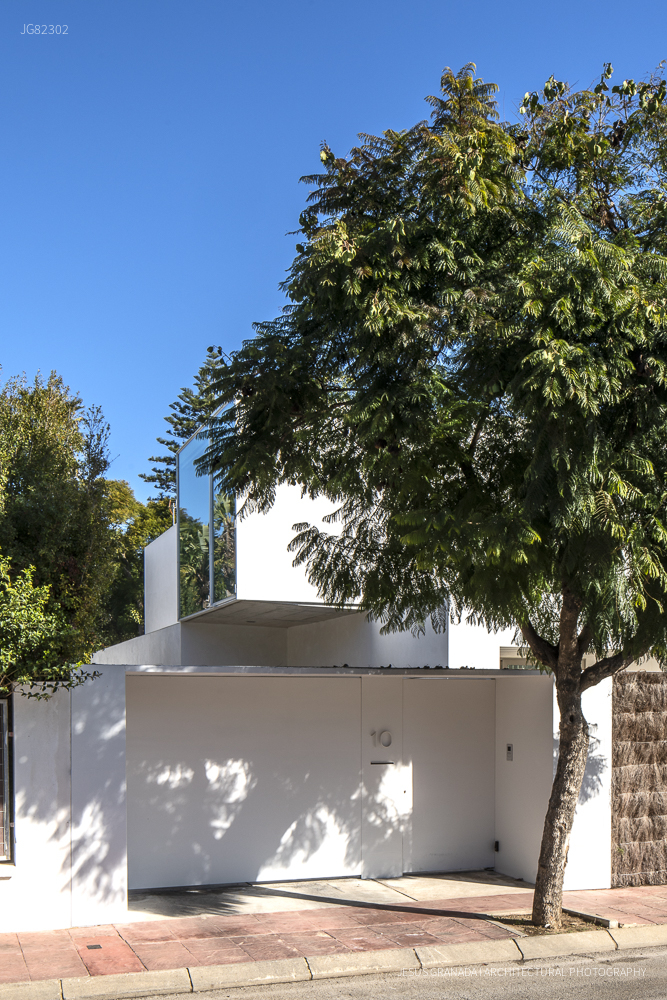
OOOA arquitectos, José Carlos Oliva y Tomás Osborne | El Puerto de Santa María (Cádiz) | Enero de 2020
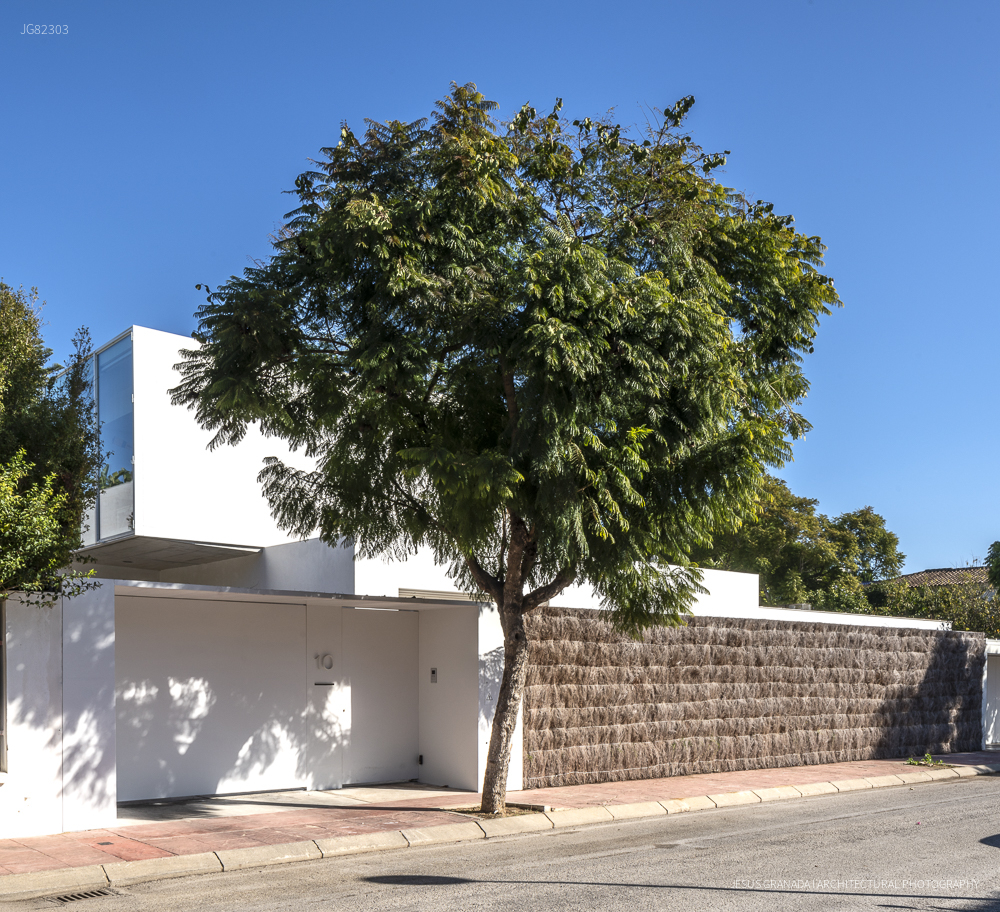
OOOA architects, José Carlos Oliva and Tomás Osborne | El Puerto de Santa María (Cádiz), Spain | January 2020
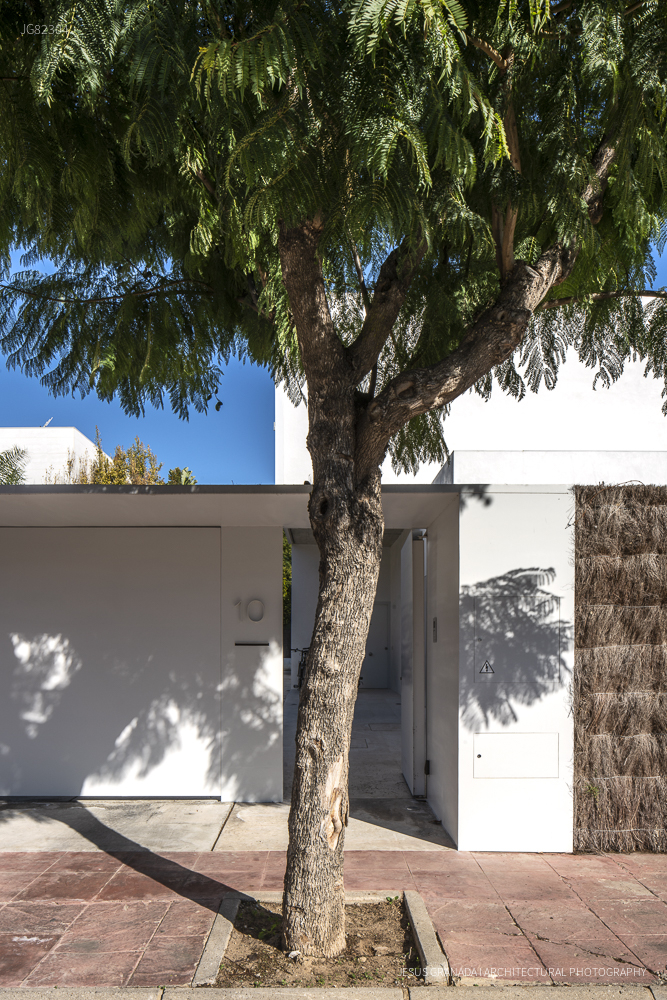
OOOA architects, José Carlos Oliva and Tomás Osborne | El Puerto de Santa María (Cádiz), Spain | January 2020

OOOA architects, José Carlos Oliva and Tomás Osborne | El Puerto de Santa María (Cádiz), Spain | January 2020
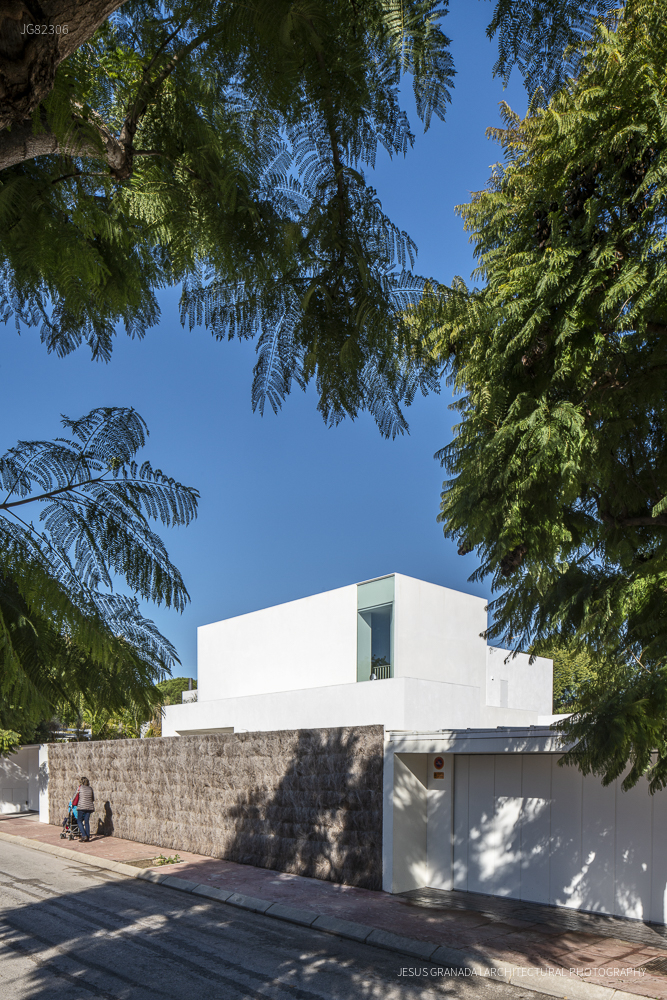
OOOA architects, José Carlos Oliva and Tomás Osborne | El Puerto de Santa María (Cádiz), Spain | January 2020
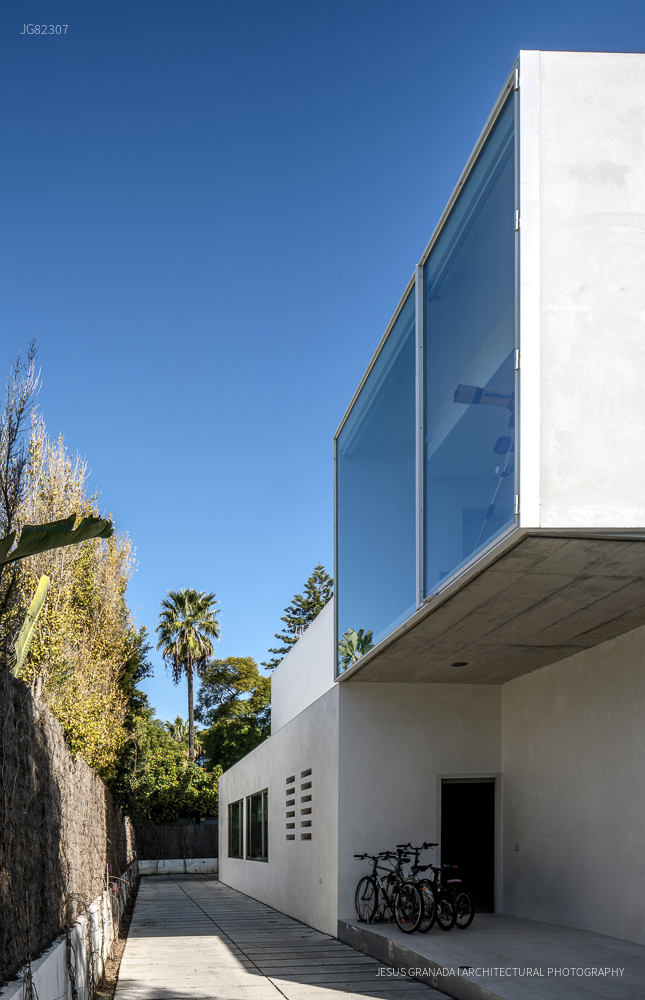
OOOA architects, José Carlos Oliva and Tomás Osborne | El Puerto de Santa María (Cádiz), Spain | January 2020
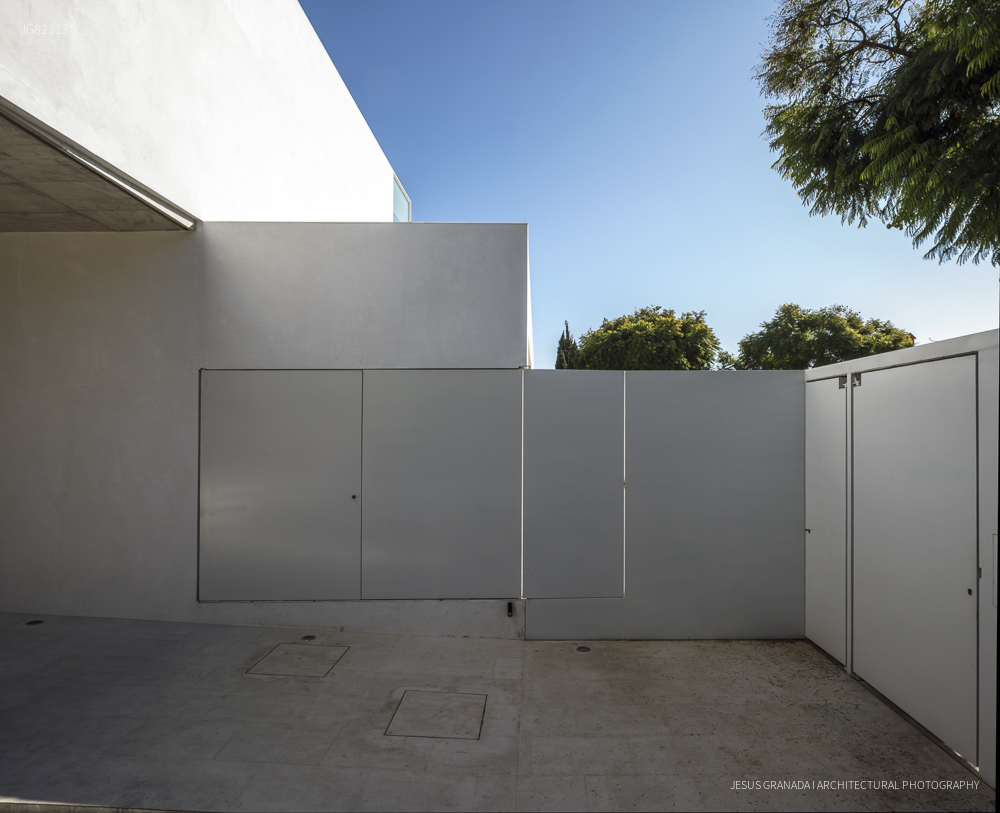
OOOA architects, José Carlos Oliva and Tomás Osborne | El Puerto de Santa María (Cádiz), Spain | January 2020
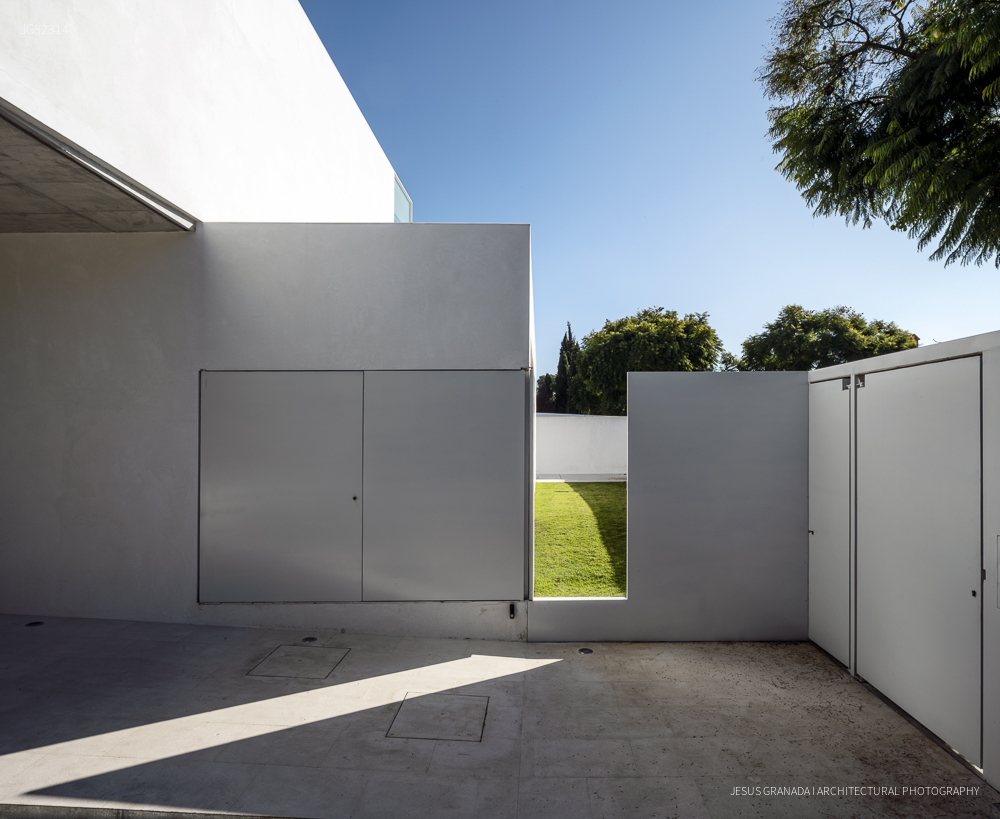
OOOA architects, José Carlos Oliva and Tomás Osborne | El Puerto de Santa María (Cádiz), Spain | January 2020
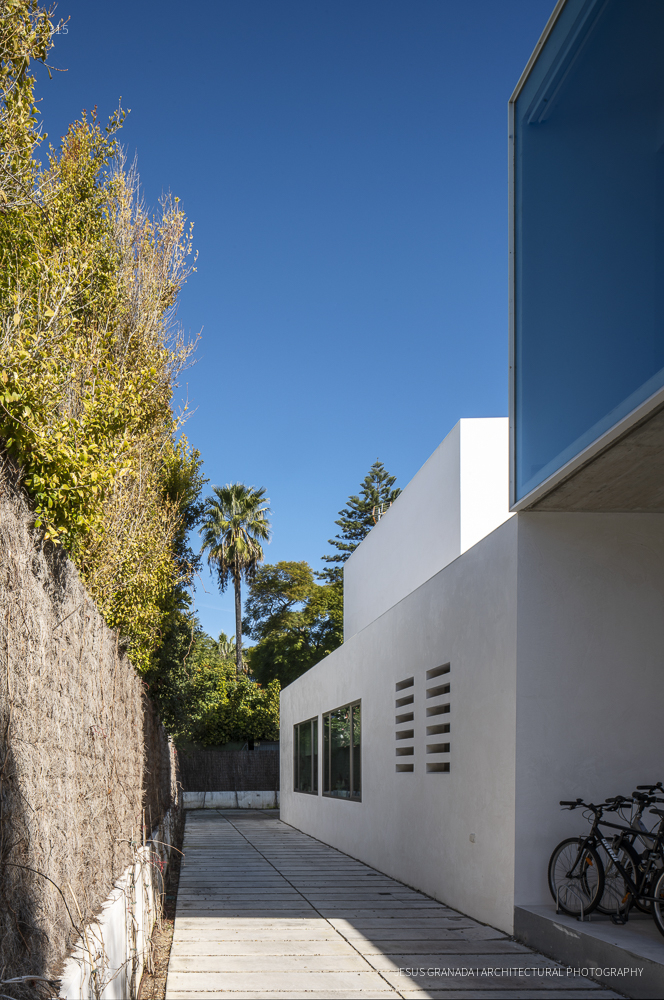
OOOA architects, José Carlos Oliva and Tomás Osborne | El Puerto de Santa María (Cádiz), Spain | January 2020

OOOA architects, José Carlos Oliva and Tomás Osborne | El Puerto de Santa María (Cádiz), Spain | January 2020

OOOA architects, José Carlos Oliva and Tomás Osborne | El Puerto de Santa María (Cádiz), Spain | January 2020
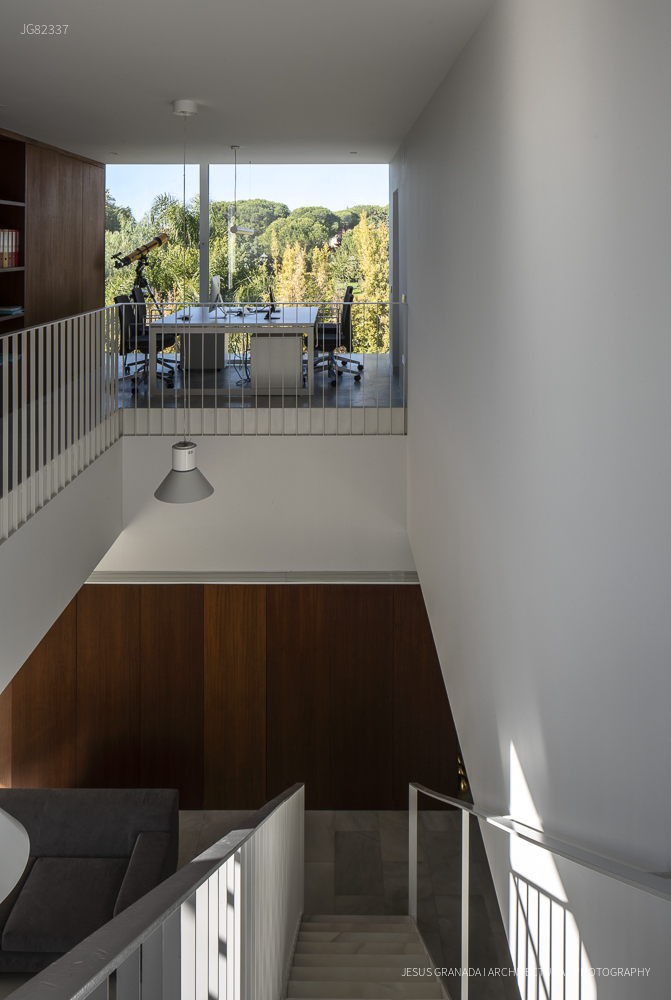
OOOA architects, José Carlos Oliva and Tomás Osborne | El Puerto de Santa María (Cádiz), Spain | January 2020
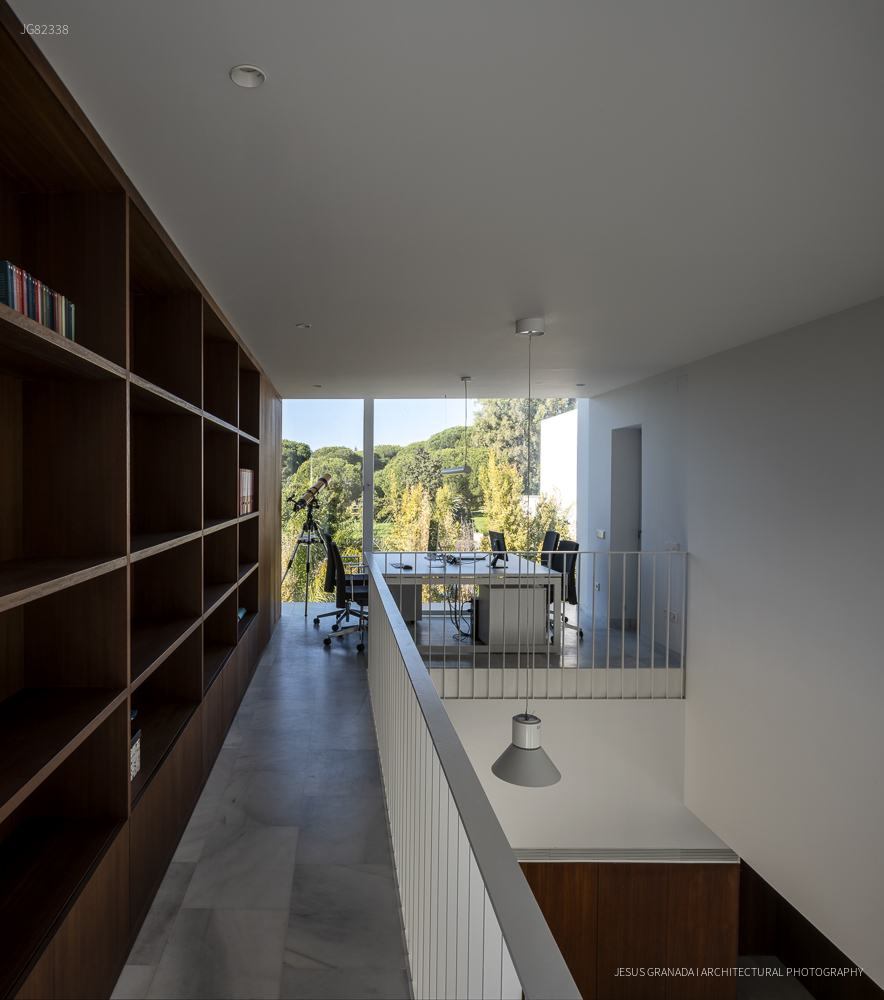
OOOA architects, José Carlos Oliva and Tomás Osborne | El Puerto de Santa María (Cádiz), Spain | January 2020
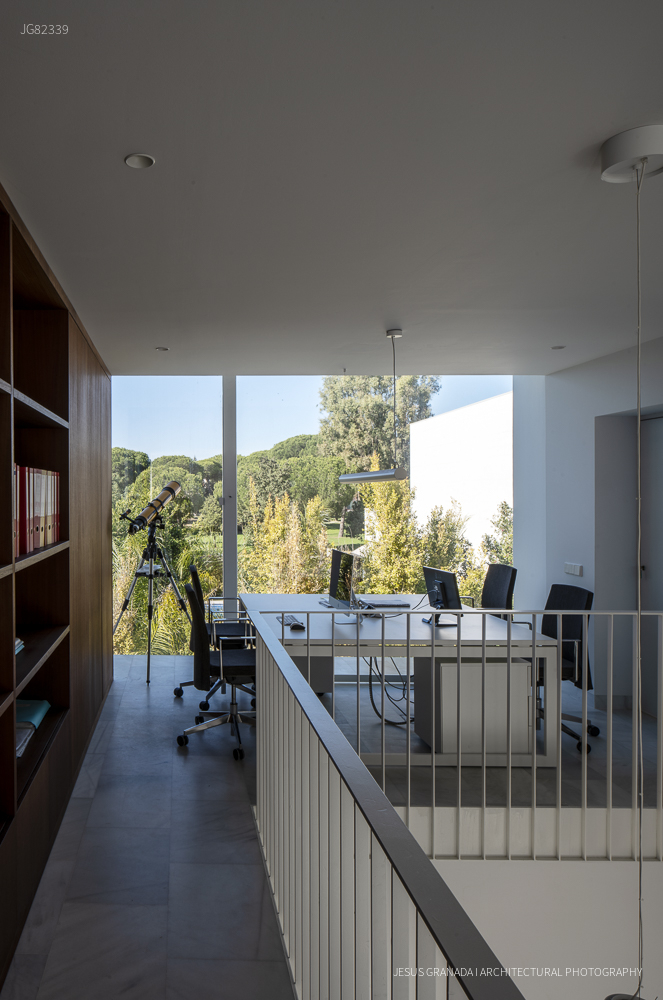
OOOA architects, José Carlos Oliva and Tomás Osborne | El Puerto de Santa María (Cádiz), Spain | January 2020
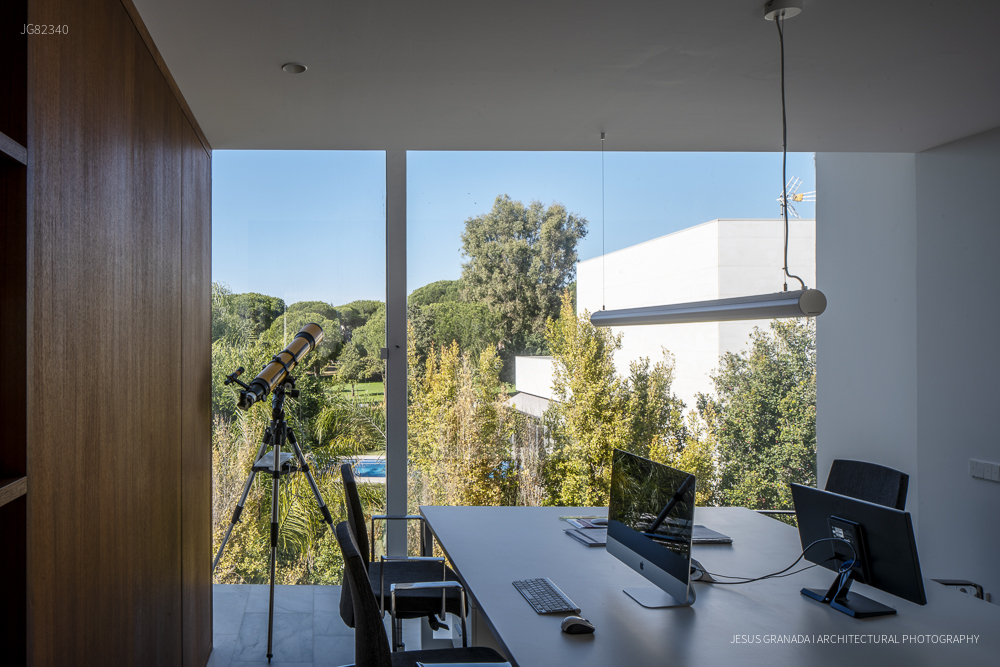
OOOA architects, José Carlos Oliva and Tomás Osborne | El Puerto de Santa María (Cádiz), Spain | January 2020
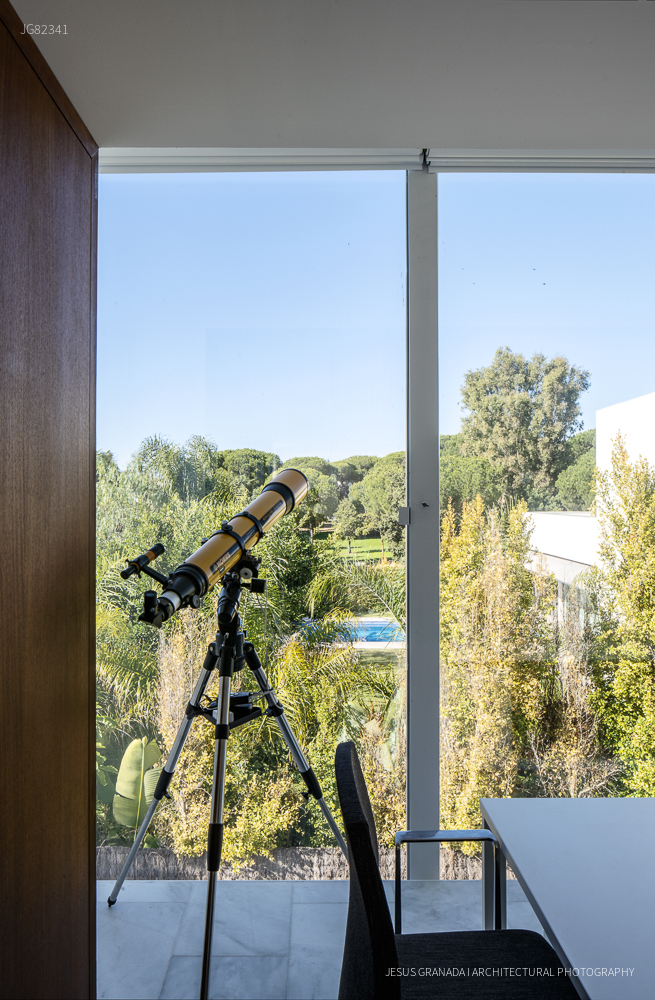
OOOA architects, José Carlos Oliva and Tomás Osborne | El Puerto de Santa María (Cádiz), Spain | January 2020
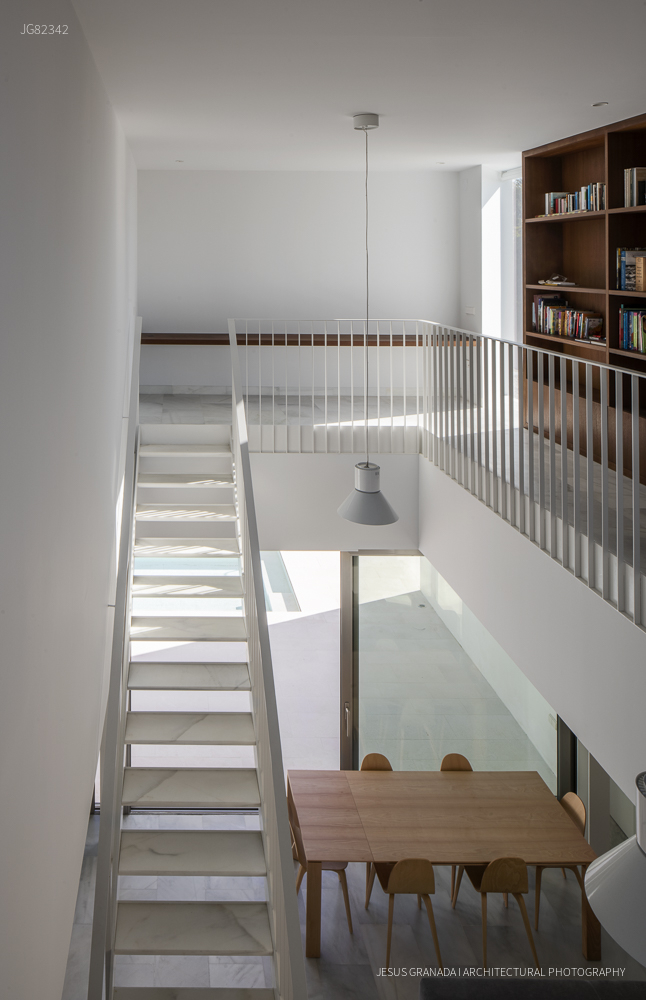
OOOA architects, José Carlos Oliva and Tomás Osborne | El Puerto de Santa María (Cádiz), Spain | January 2020
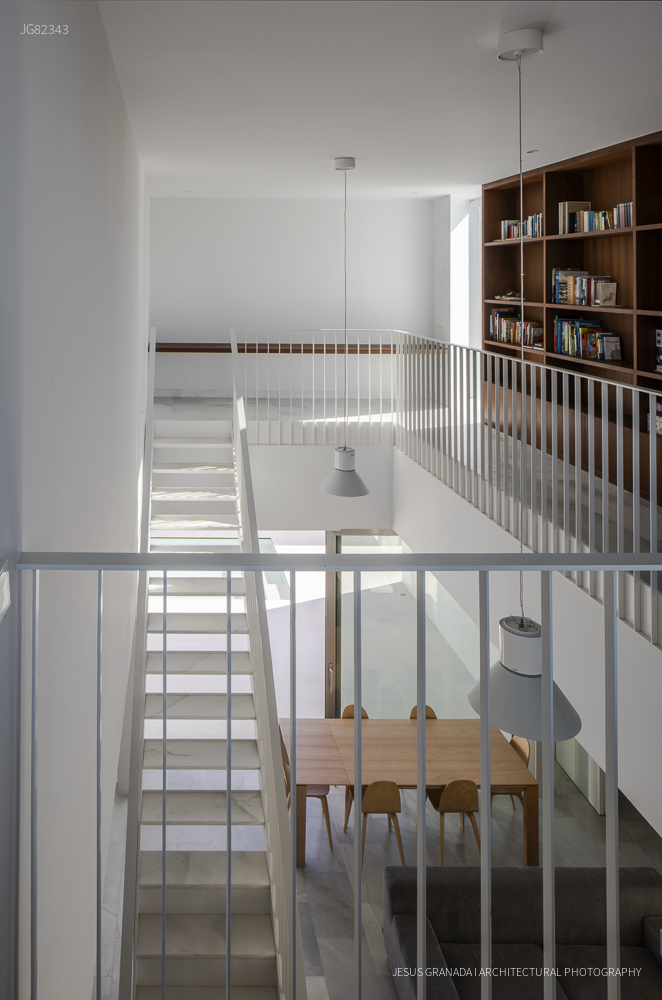
OOOA architects, José Carlos Oliva and Tomás Osborne | El Puerto de Santa María (Cádiz), Spain | January 2020

OOOA architects, José Carlos Oliva and Tomás Osborne | El Puerto de Santa María (Cádiz), Spain | January 2020
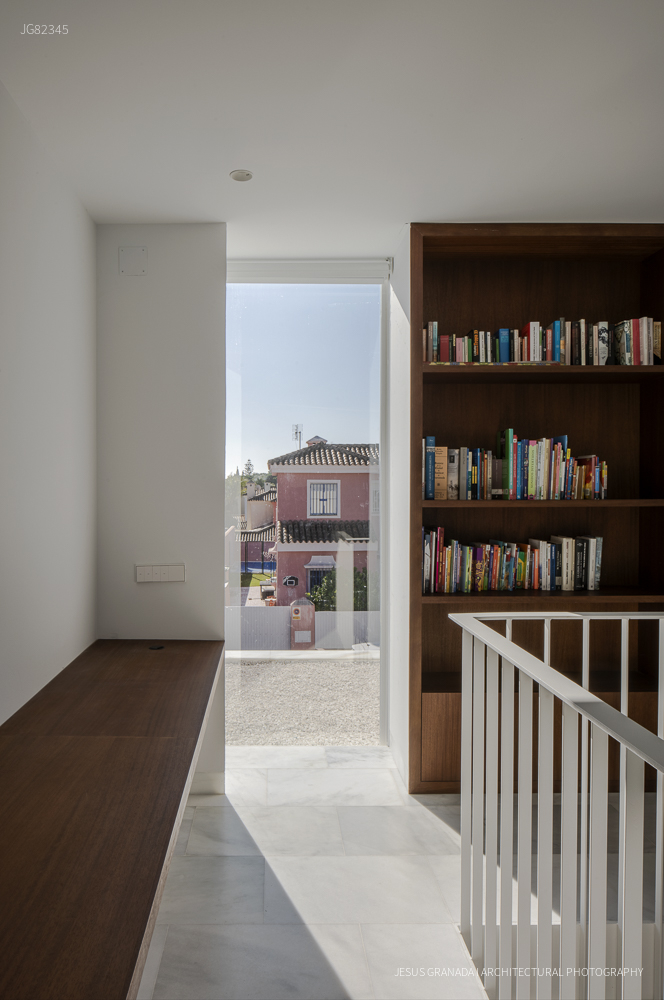
OOOA architects, José Carlos Oliva and Tomás Osborne | El Puerto de Santa María (Cádiz), Spain | January 2020
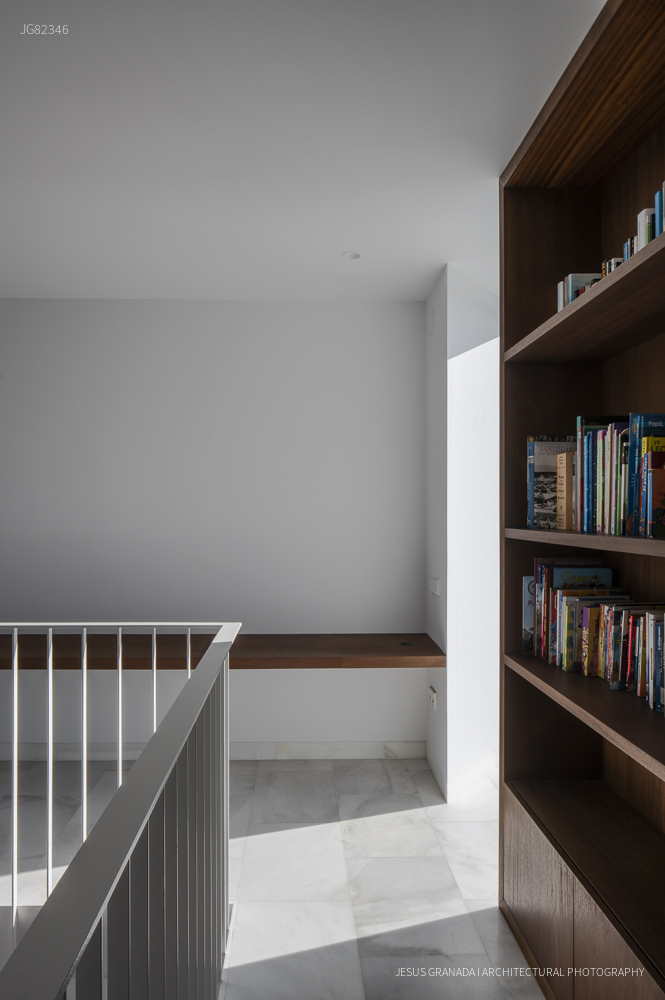
OOOA architects, José Carlos Oliva and Tomás Osborne | El Puerto de Santa María (Cádiz), Spain | January 2020
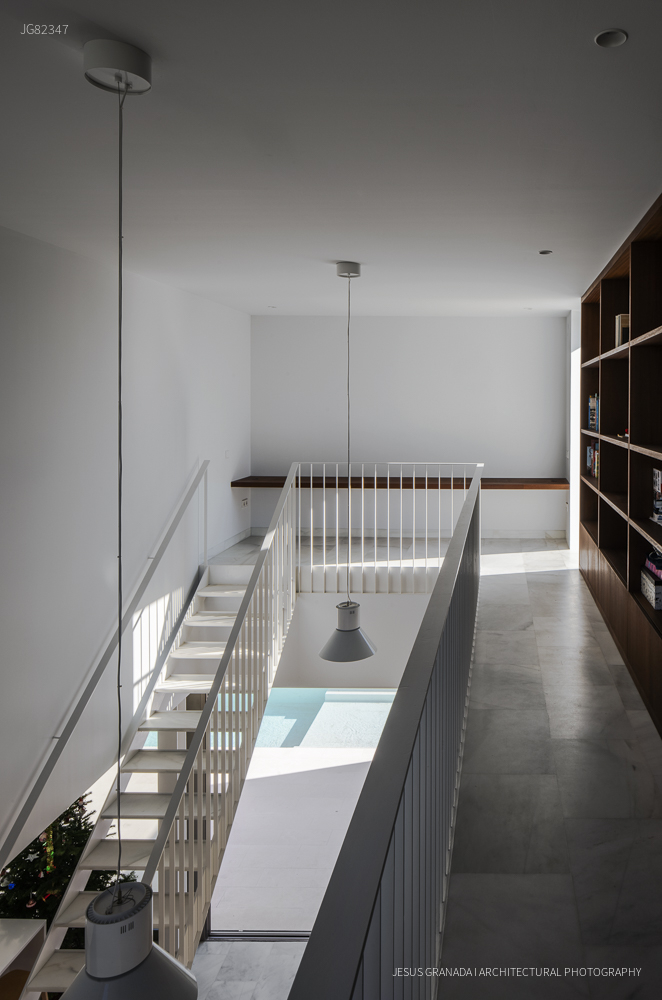
OOOA architects, José Carlos Oliva and Tomás Osborne | El Puerto de Santa María (Cádiz), Spain | January 2020
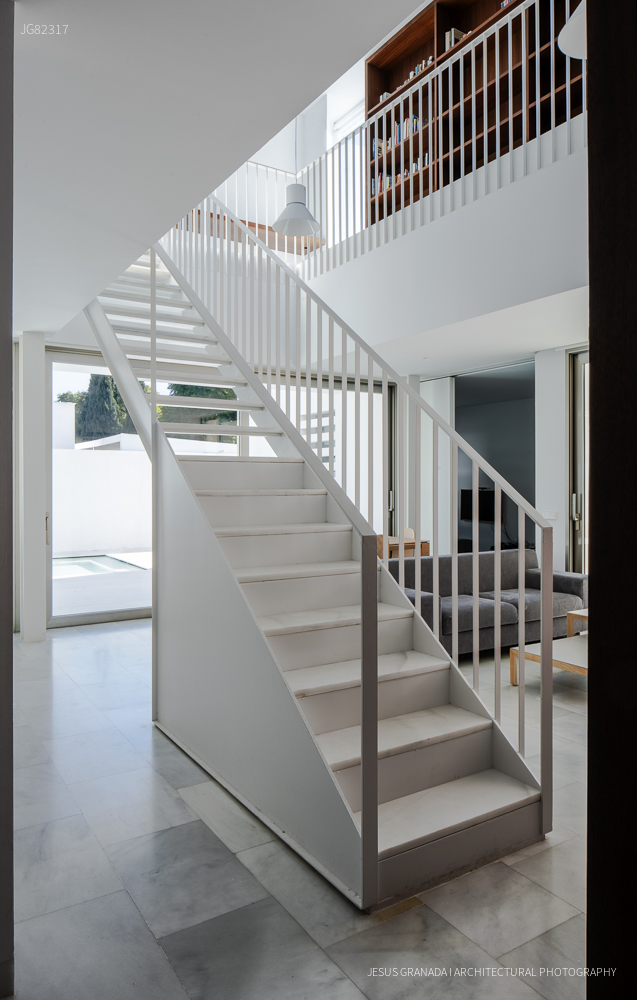
OOOA architects, José Carlos Oliva and Tomás Osborne | El Puerto de Santa María (Cádiz), Spain | January 2020
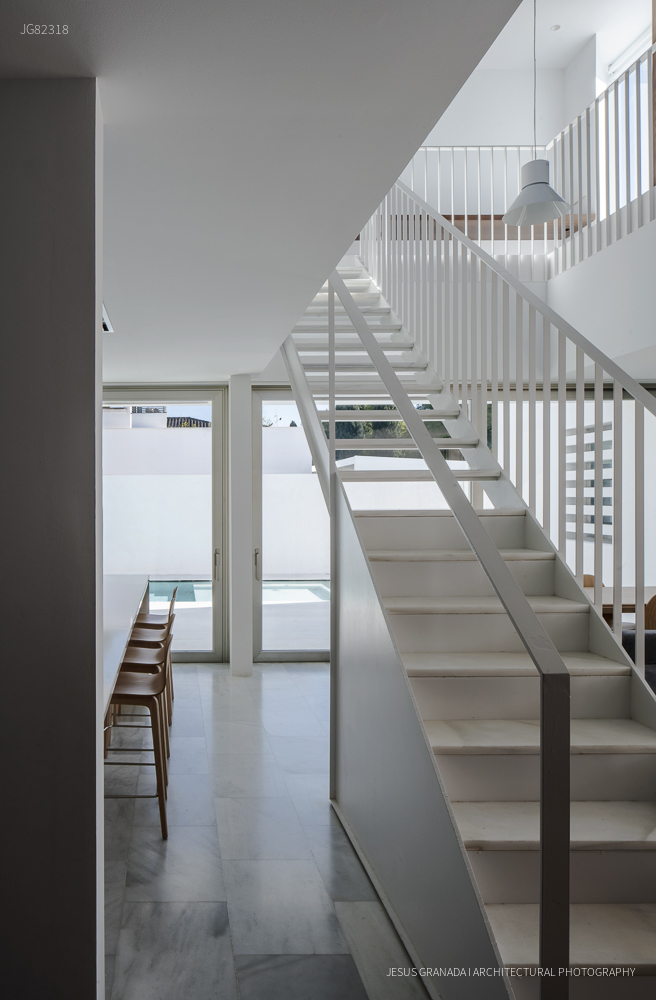
OOOA architects, José Carlos Oliva and Tomás Osborne | El Puerto de Santa María (Cádiz), Spain | January 2020
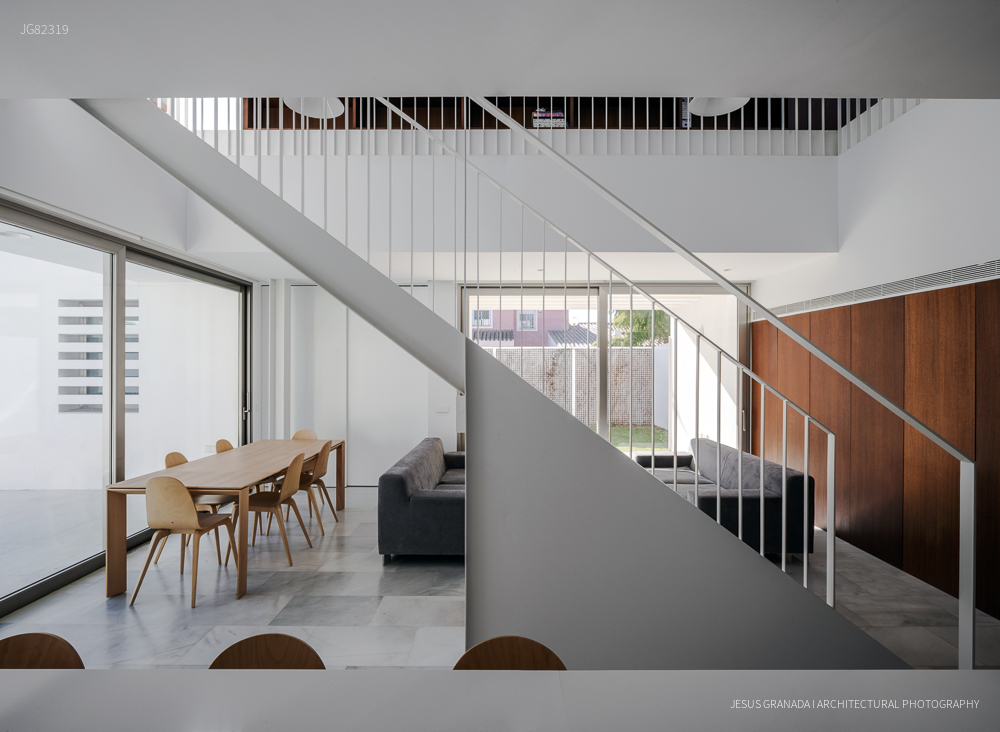
OOOA architects, José Carlos Oliva and Tomás Osborne | El Puerto de Santa María (Cádiz), Spain | January 2020
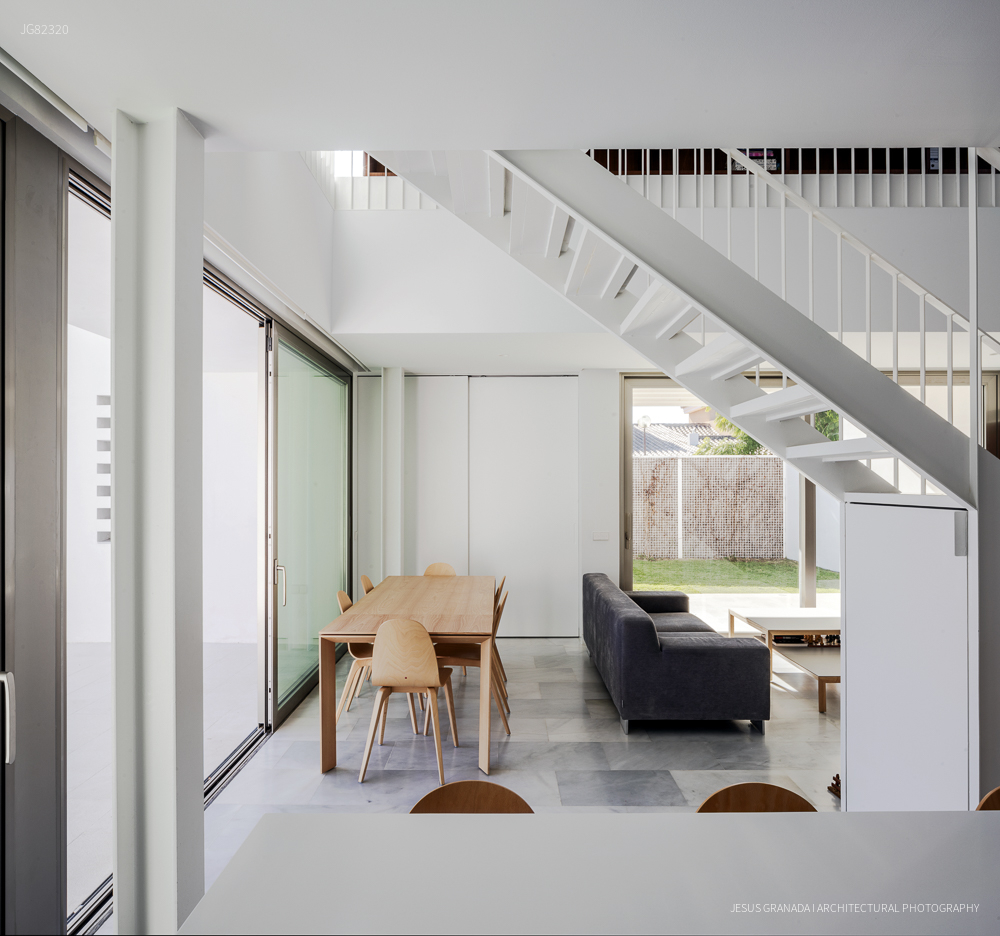
OOOA architects, José Carlos Oliva and Tomás Osborne | El Puerto de Santa María (Cádiz), Spain | January 2020
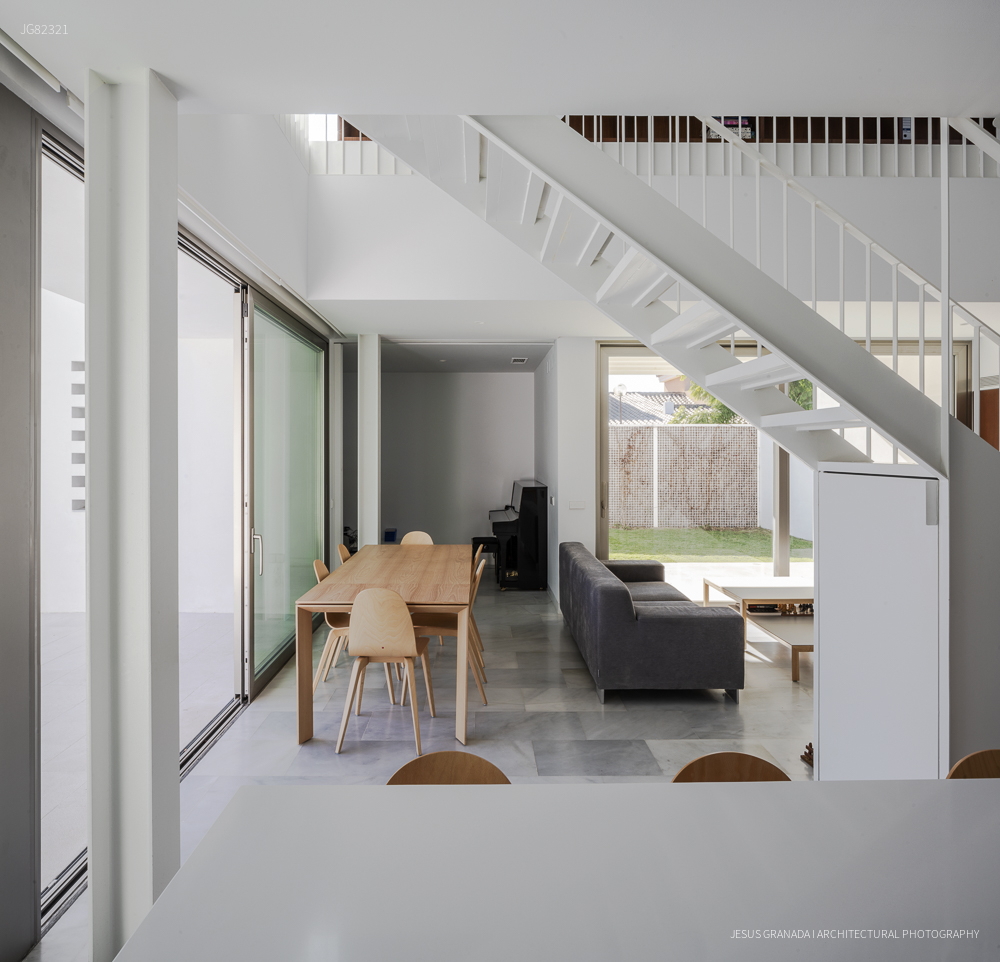
OOOA architects, José Carlos Oliva and Tomás Osborne | El Puerto de Santa María (Cádiz), Spain | January 2020
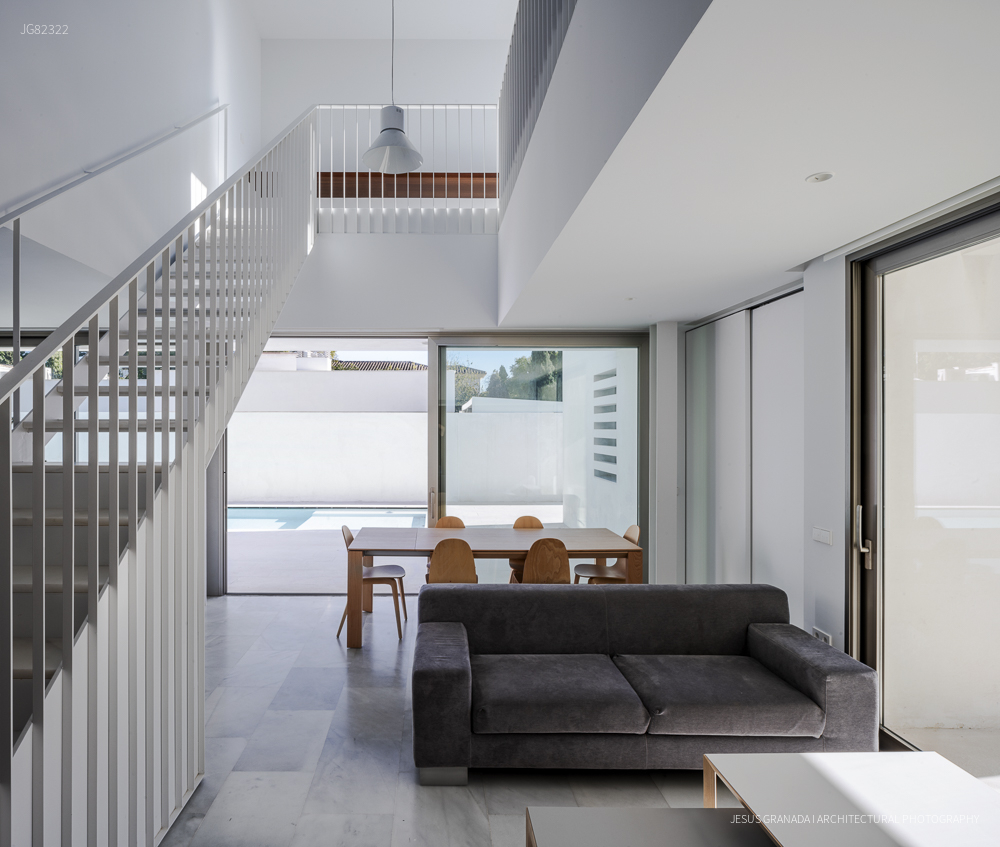
OOOA architects, José Carlos Oliva and Tomás Osborne | El Puerto de Santa María (Cádiz), Spain | January 2020
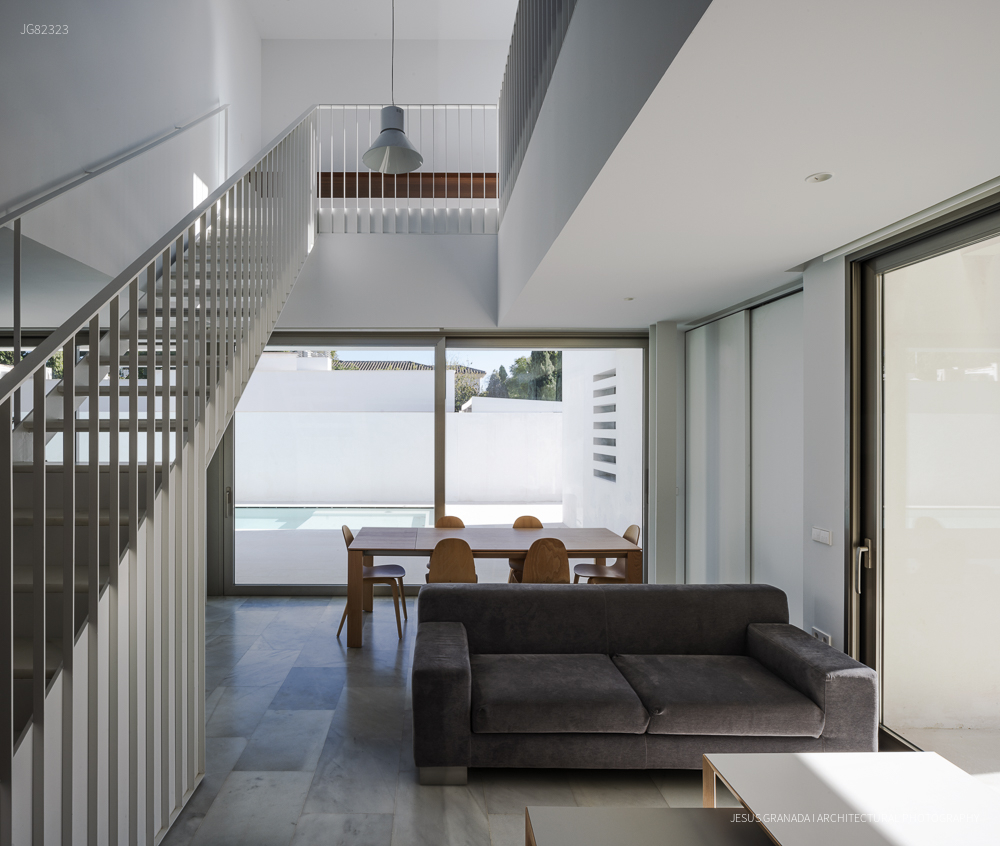
OOOA architects, José Carlos Oliva and Tomás Osborne | El Puerto de Santa María (Cádiz), Spain | January 2020
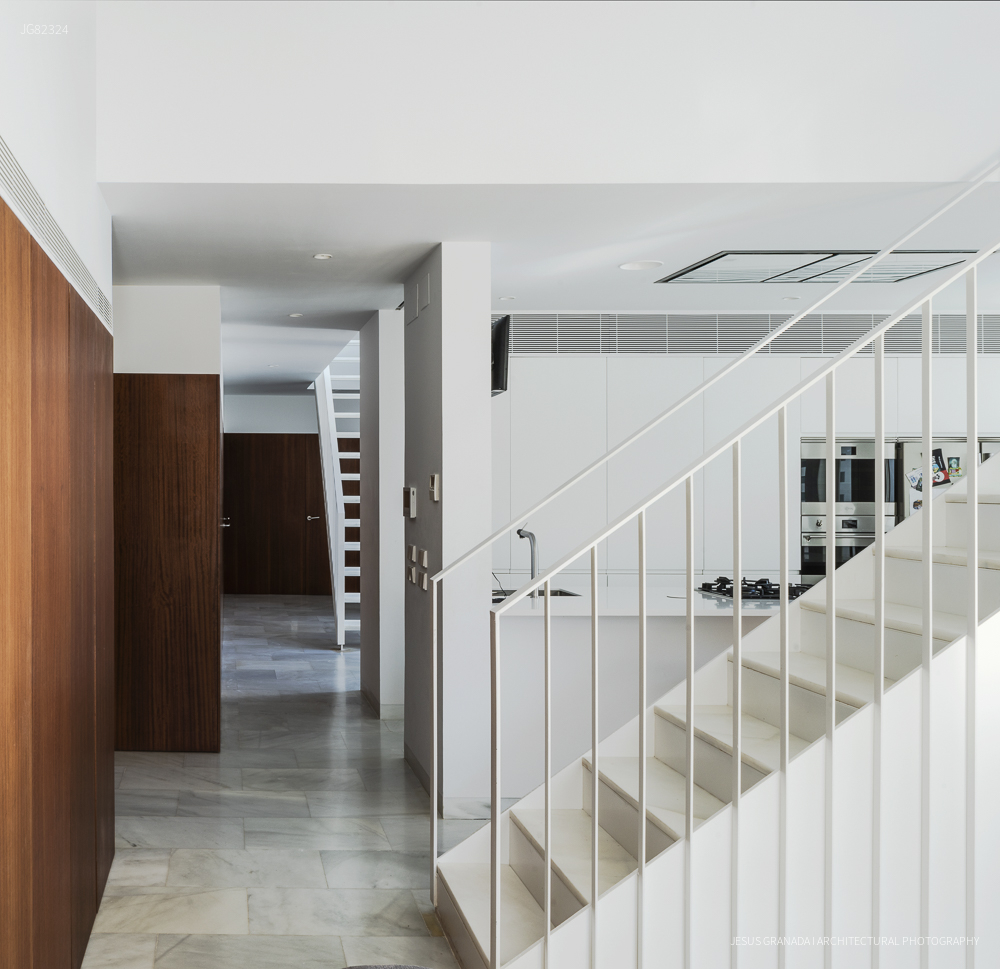
OOOA architects, José Carlos Oliva and Tomás Osborne | El Puerto de Santa María (Cádiz), Spain | January 2020

OOOA architects, José Carlos Oliva and Tomás Osborne | El Puerto de Santa María (Cádiz), Spain | January 2020
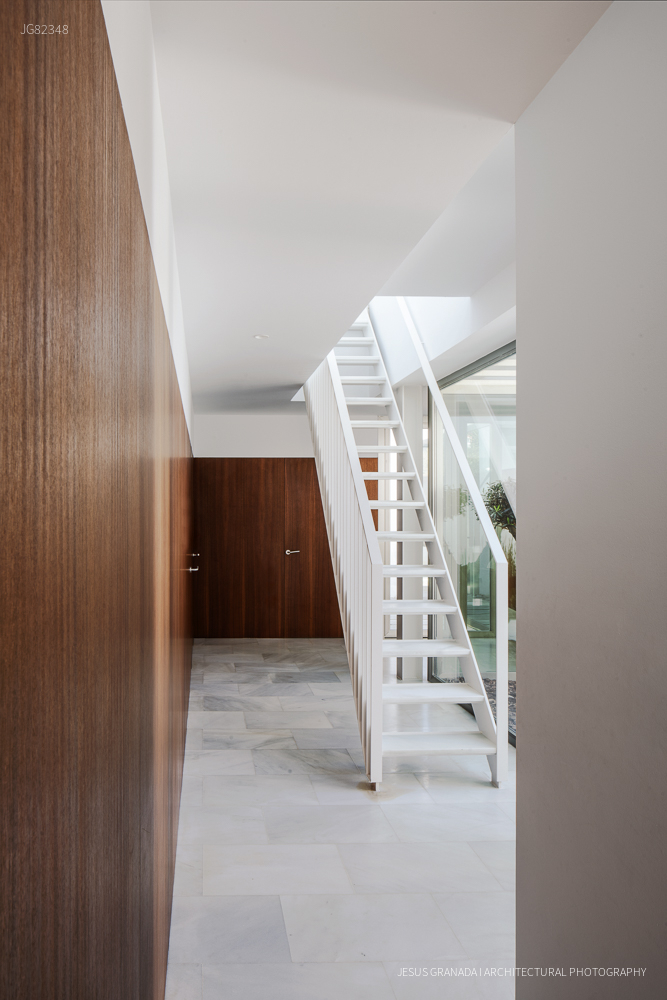
OOOA architects, José Carlos Oliva and Tomás Osborne | El Puerto de Santa María (Cádiz), Spain | January 2020
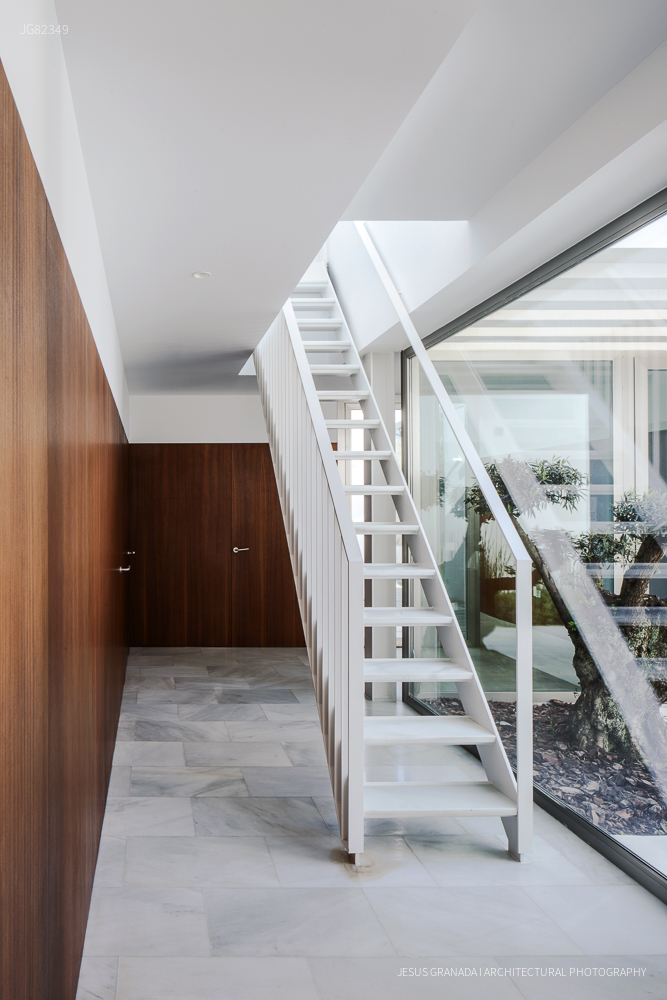
OOOA architects, José Carlos Oliva and Tomás Osborne | El Puerto de Santa María (Cádiz), Spain | January 2020
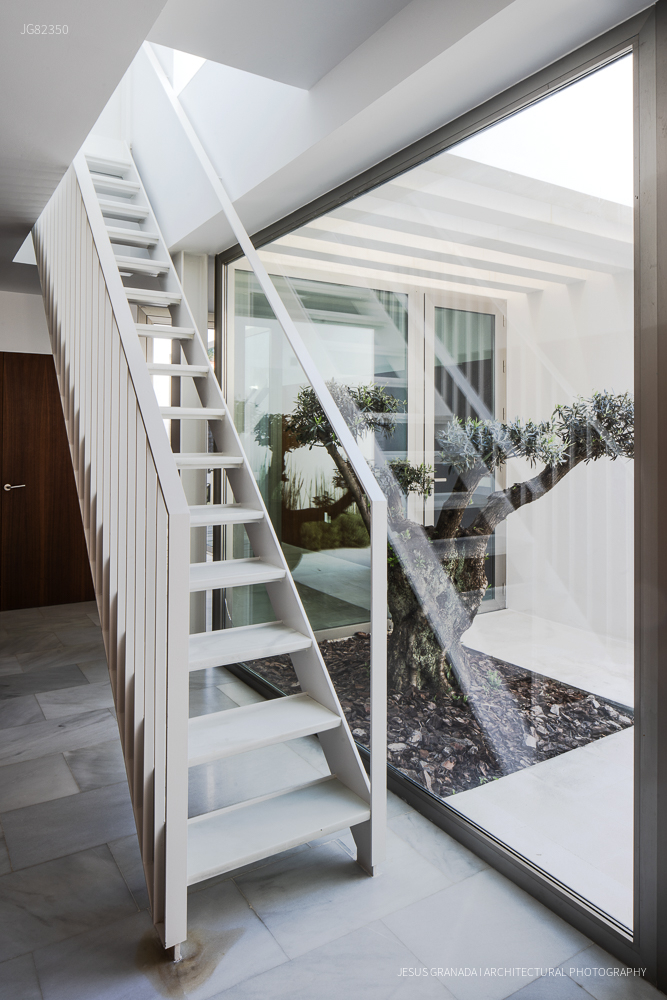
OOOA architects, José Carlos Oliva and Tomás Osborne | El Puerto de Santa María (Cádiz), Spain | January 2020
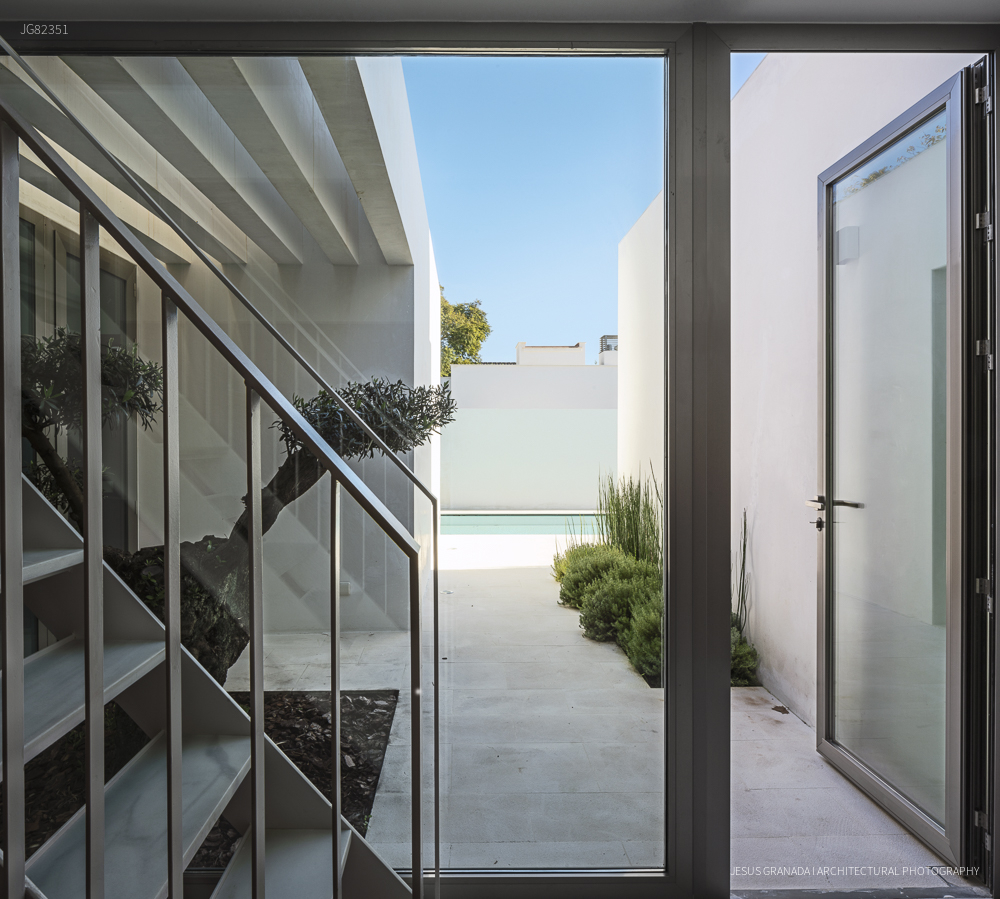
OOOA architects, José Carlos Oliva and Tomás Osborne | El Puerto de Santa María (Cádiz), Spain | January 2020
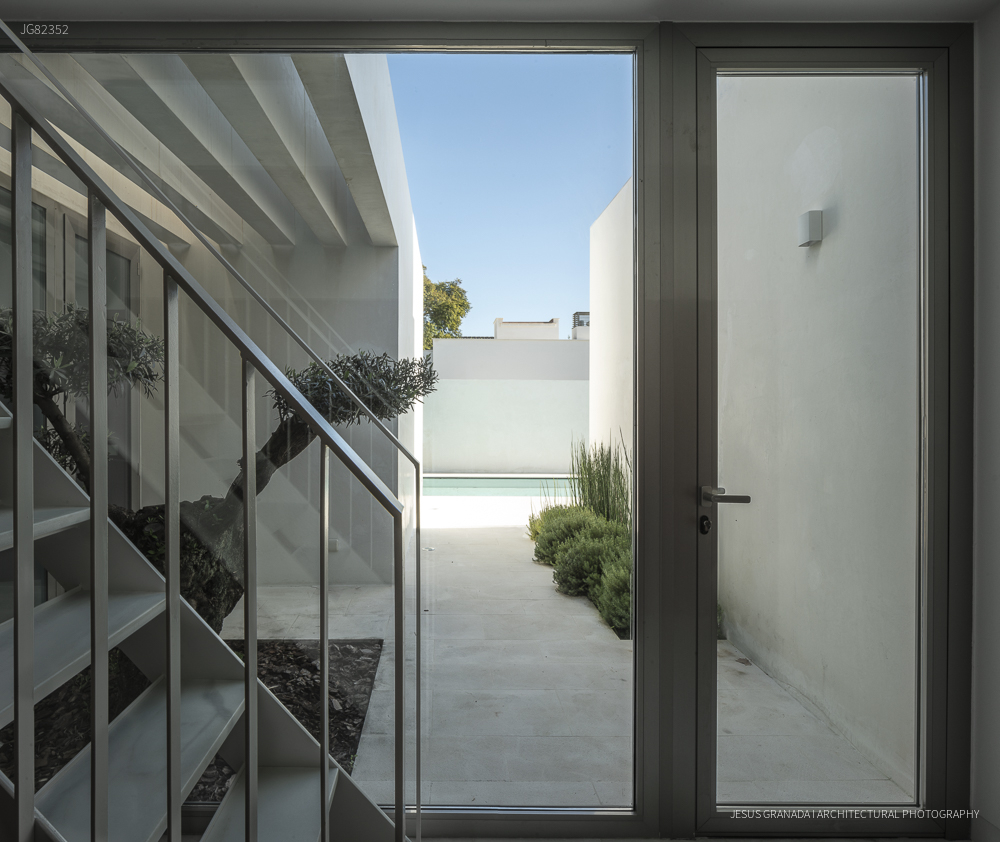
OOOA architects, José Carlos Oliva and Tomás Osborne | El Puerto de Santa María (Cádiz), Spain | January 2020
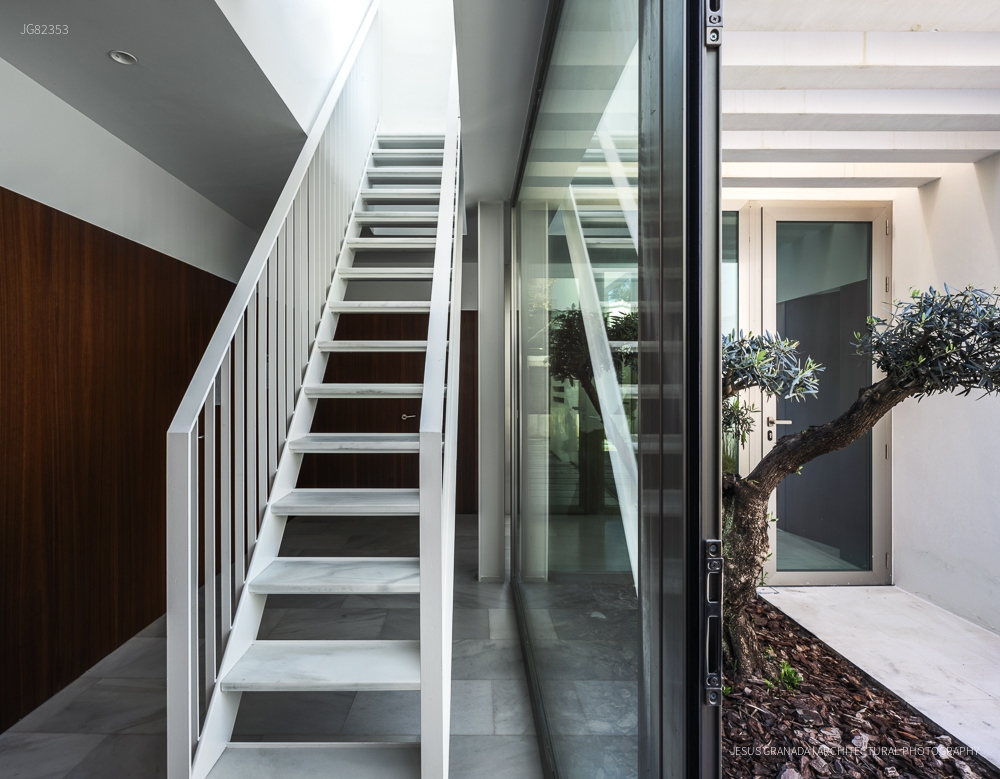
OOOA arquitectos, José Carlos Oliva y Tomás Osborne | El Puerto de Santa María (Cádiz) | Enero de 2020
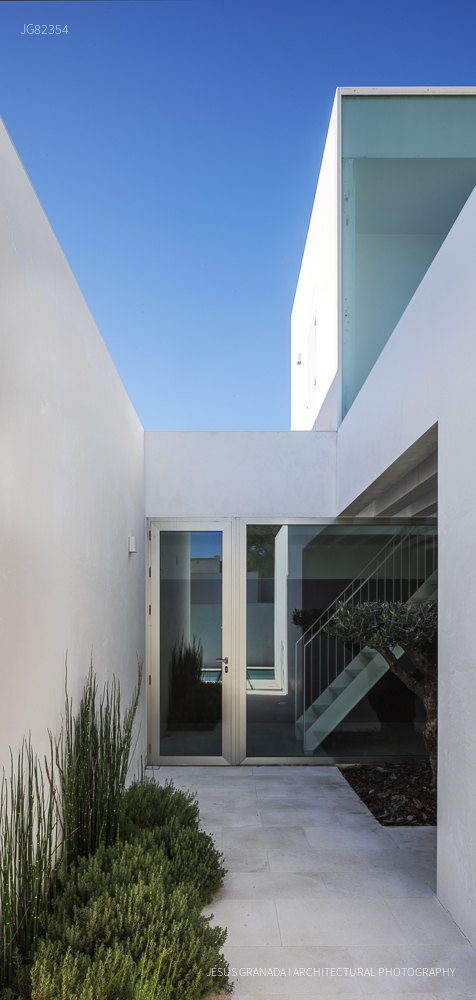
OOOA architects, José Carlos Oliva and Tomás Osborne | El Puerto de Santa María (Cádiz), Spain | January 2020

OOOA architects, José Carlos Oliva and Tomás Osborne | El Puerto de Santa María (Cádiz), Spain | January 2020
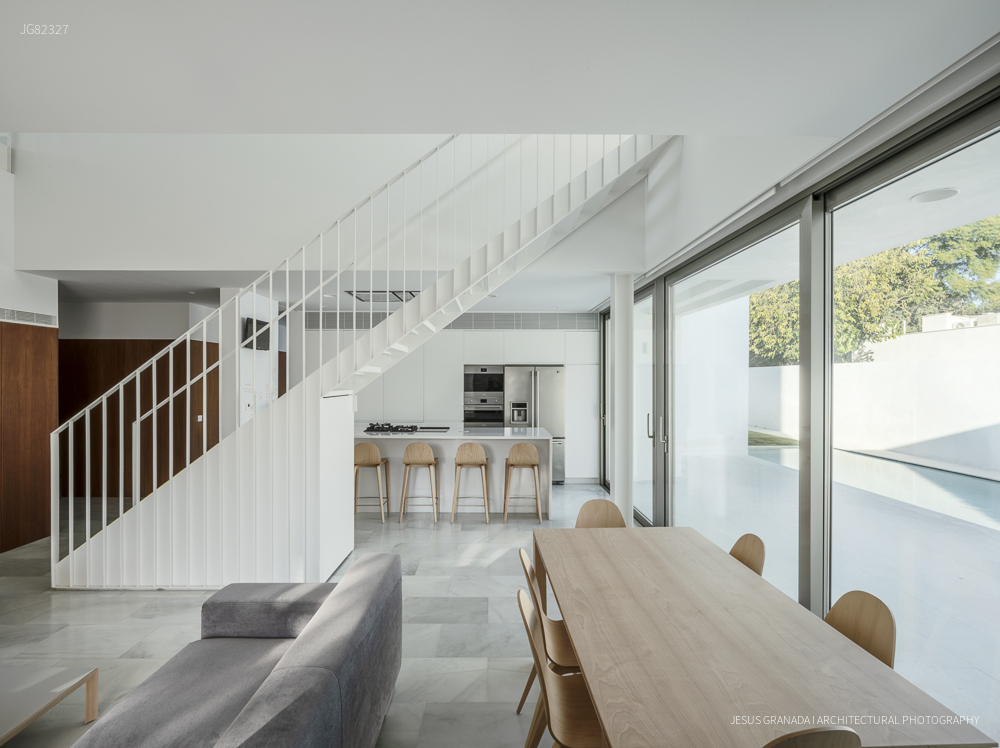
OOOA architects, José Carlos Oliva and Tomás Osborne | El Puerto de Santa María (Cádiz), Spain | January 2020
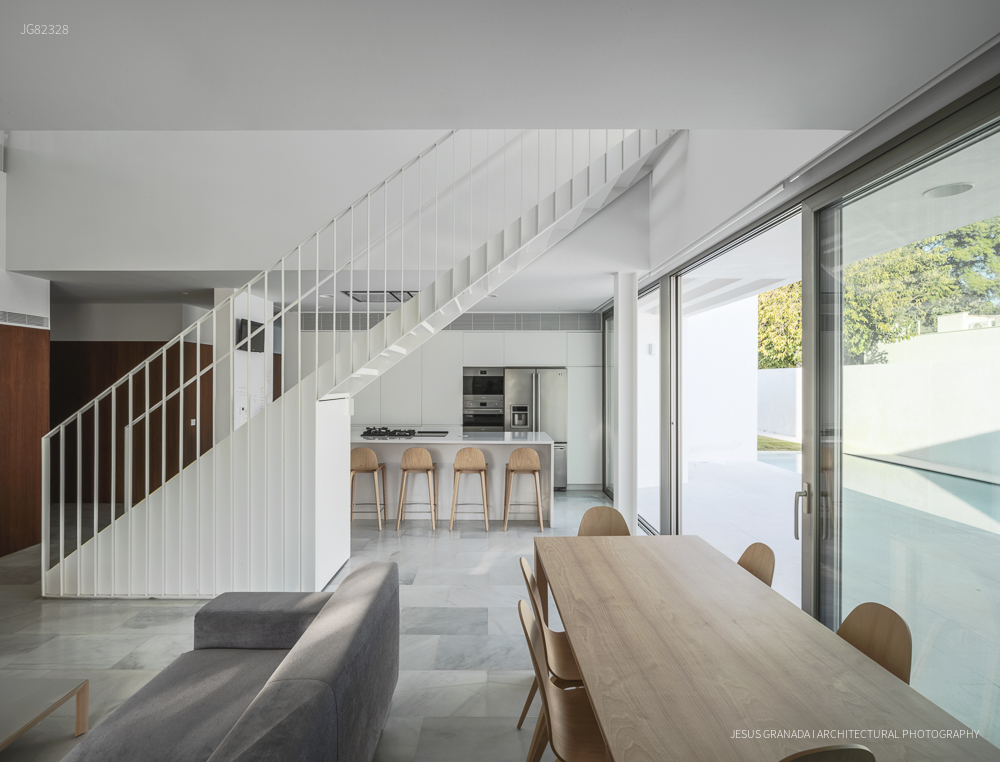
OOOA architects, José Carlos Oliva and Tomás Osborne | El Puerto de Santa María (Cádiz), Spain | January 2020
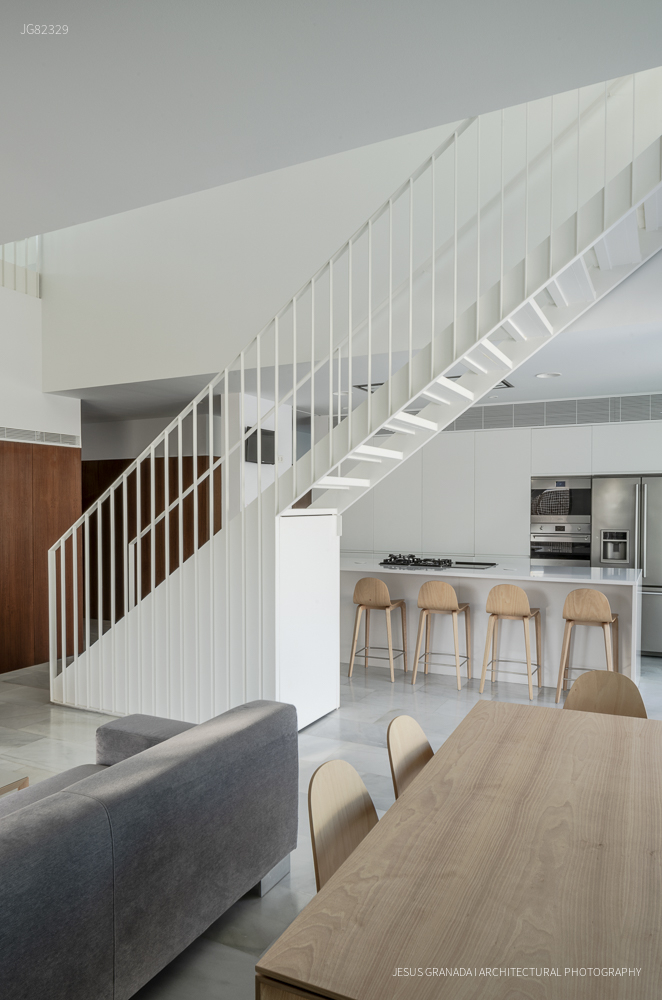
OOOA architects, José Carlos Oliva and Tomás Osborne | El Puerto de Santa María (Cádiz), Spain | January 2020
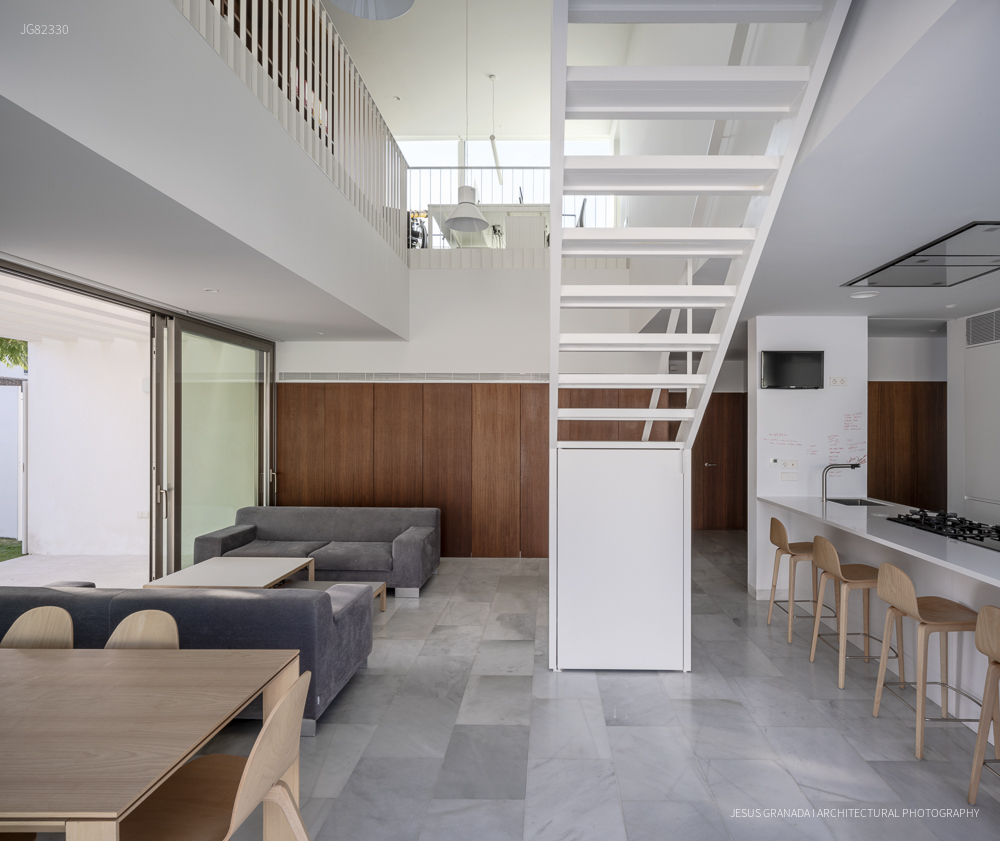
OOOA architects, José Carlos Oliva and Tomás Osborne | El Puerto de Santa María (Cádiz), Spain | January 2020
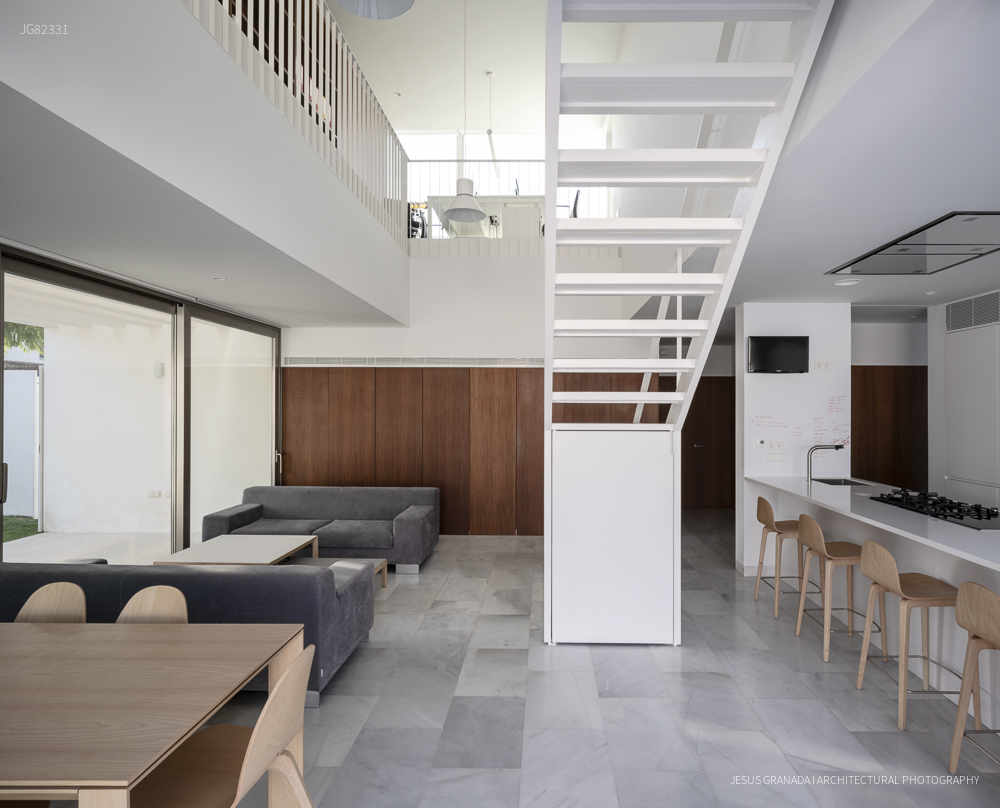
OOOA architects, José Carlos Oliva and Tomás Osborne | El Puerto de Santa María (Cádiz), Spain | January 2020

OOOA architects, José Carlos Oliva and Tomás Osborne | El Puerto de Santa María (Cádiz), Spain | January 2020
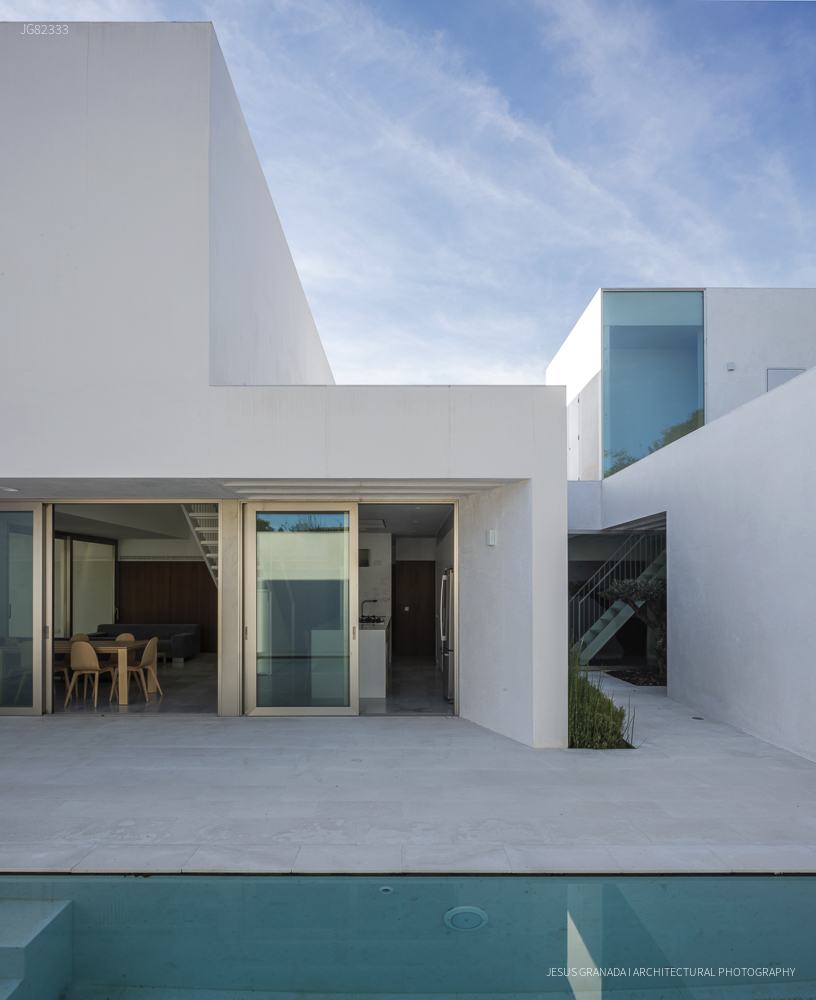
OOOA architects, José Carlos Oliva and Tomás Osborne | El Puerto de Santa María (Cádiz), Spain | January 2020
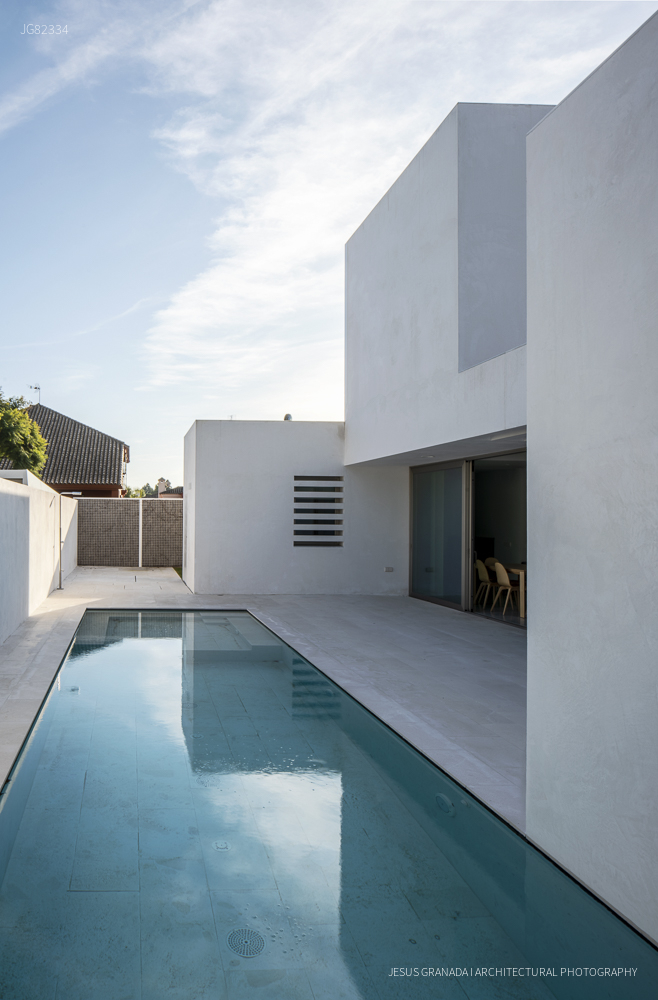
OOOA architects, José Carlos Oliva and Tomás Osborne | El Puerto de Santa María (Cádiz), Spain | January 2020
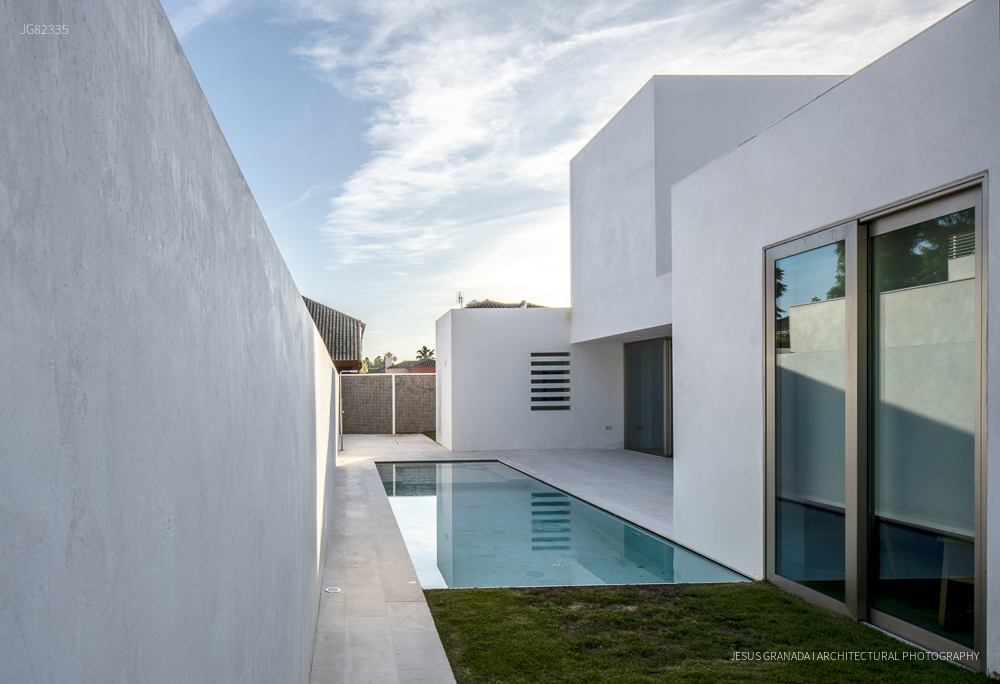
OOOA architects, José Carlos Oliva and Tomás Osborne | El Puerto de Santa María (Cádiz), Spain | January 2020
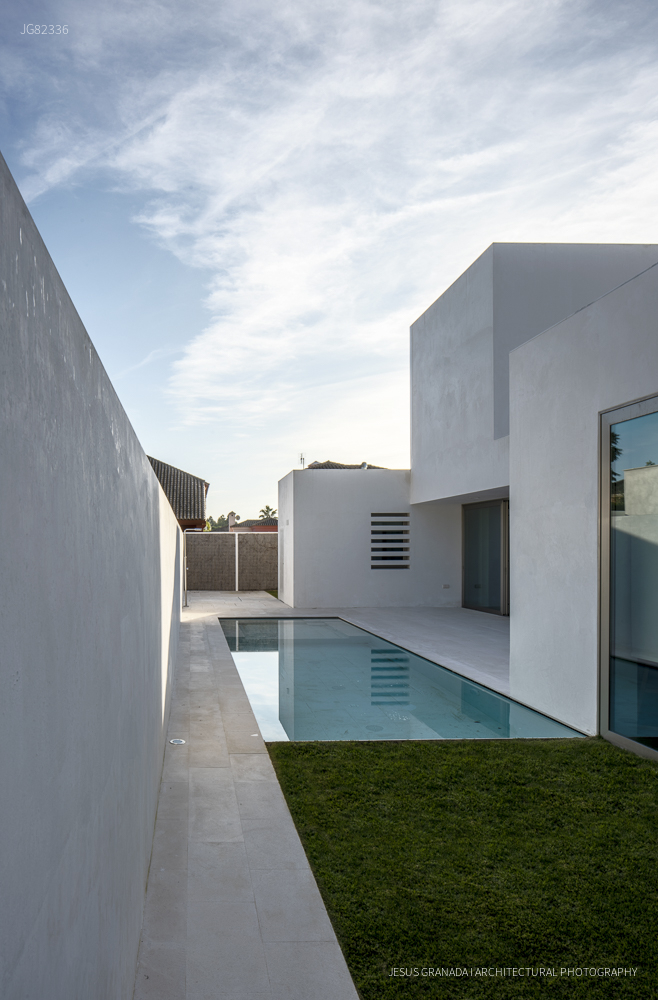
OOOA architects, José Carlos Oliva and Tomás Osborne | El Puerto de Santa María (Cádiz), Spain | January 2020
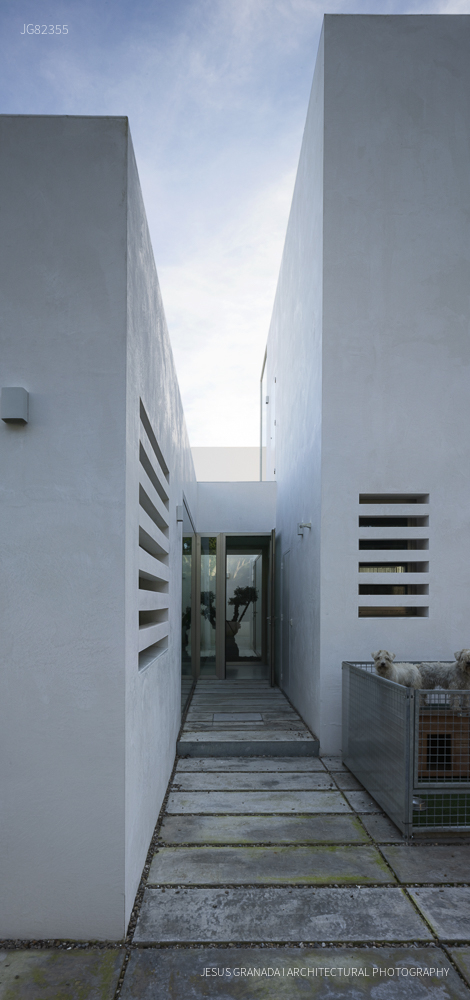
OOOA architects, José Carlos Oliva and Tomás Osborne | El Puerto de Santa María (Cádiz), Spain | January 2020
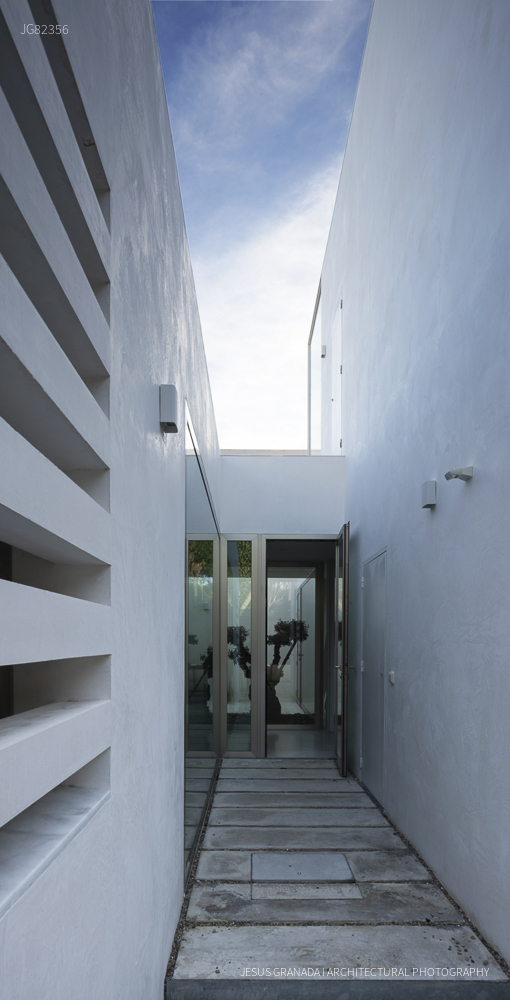
OOOA architects, José Carlos Oliva and Tomás Osborne | El Puerto de Santa María (Cádiz), Spain | January 2020

OOOA architects, José Carlos Oliva and Tomás Osborne | El Puerto de Santa María (Cádiz), Spain | January 2020
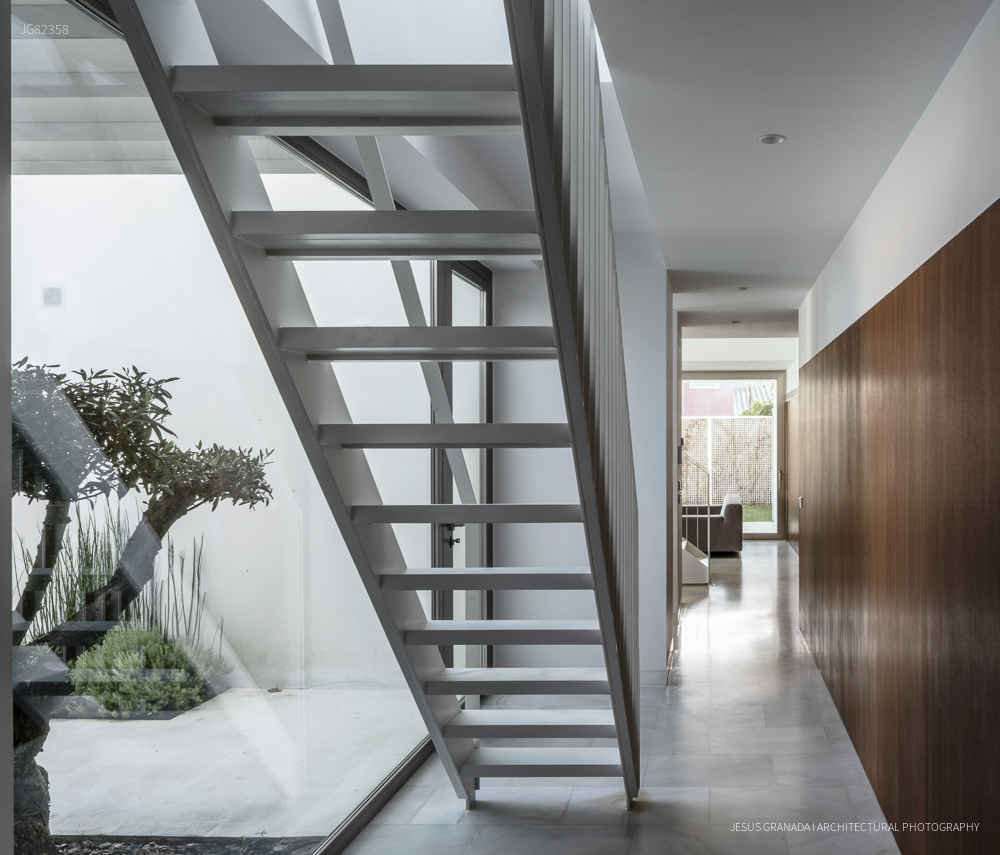
OOOA architects, José Carlos Oliva and Tomás Osborne | El Puerto de Santa María (Cádiz), Spain | January 2020

OOOA architects, José Carlos Oliva and Tomás Osborne | El Puerto de Santa María (Cádiz), Spain | January 2020
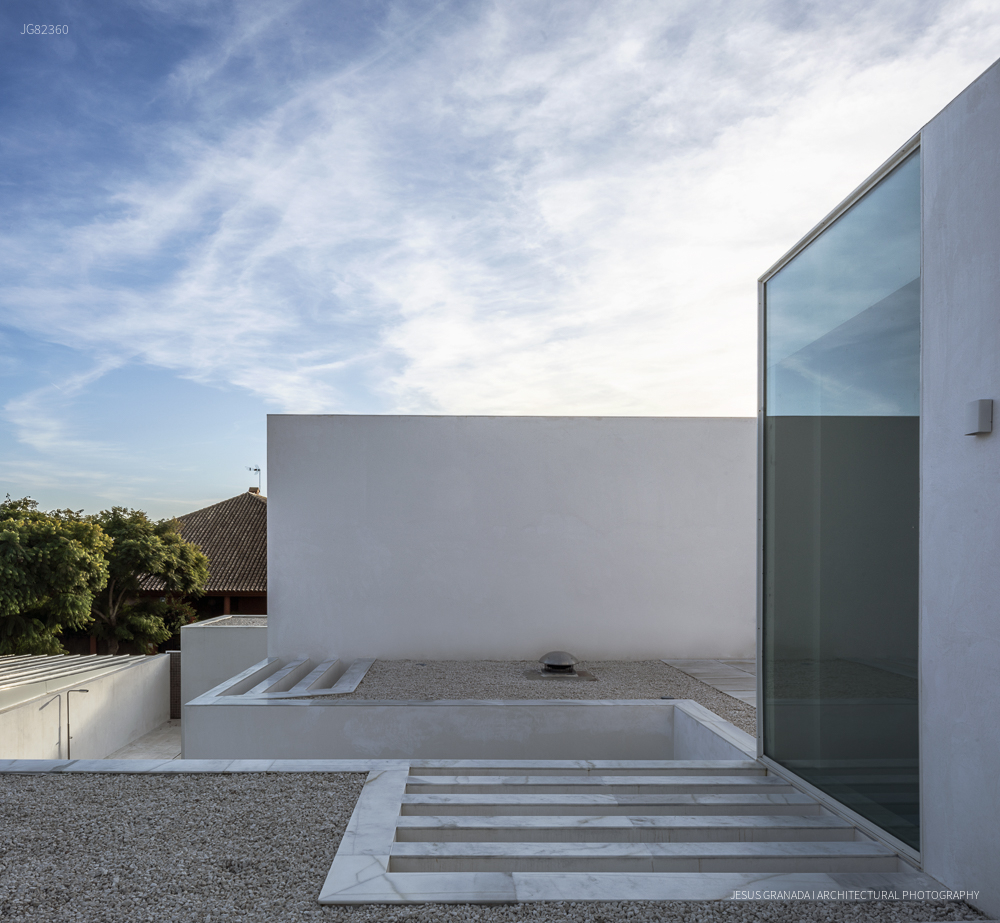
OOOA architects, José Carlos Oliva and Tomás Osborne | El Puerto de Santa María (Cádiz), Spain | January 2020
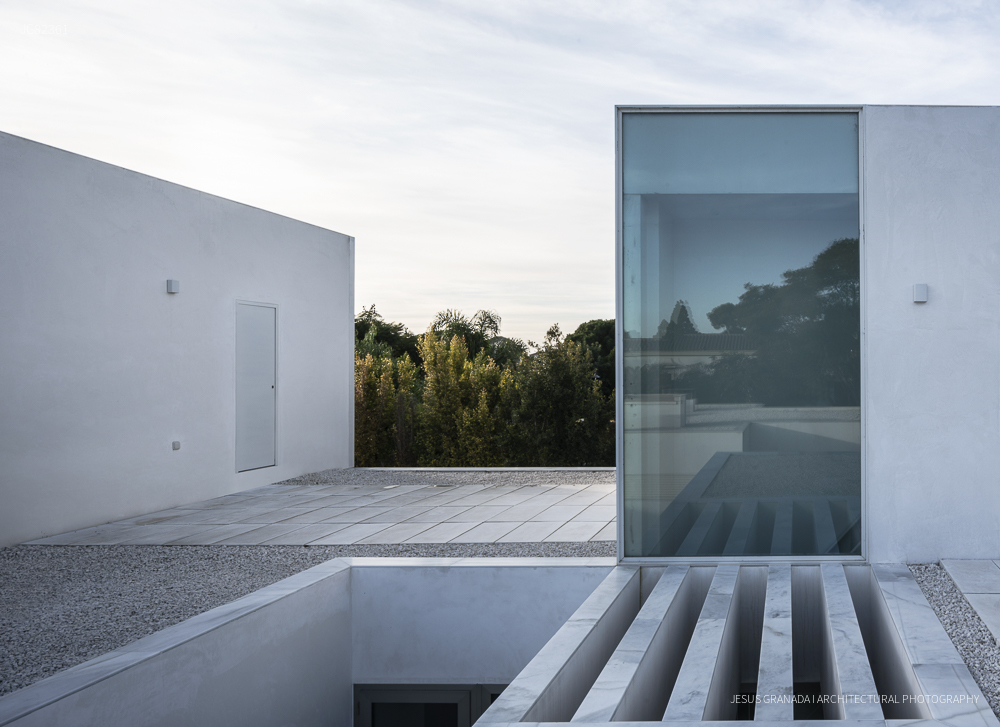
OOOA architects, José Carlos Oliva and Tomás Osborne | El Puerto de Santa María (Cádiz), Spain | January 2020
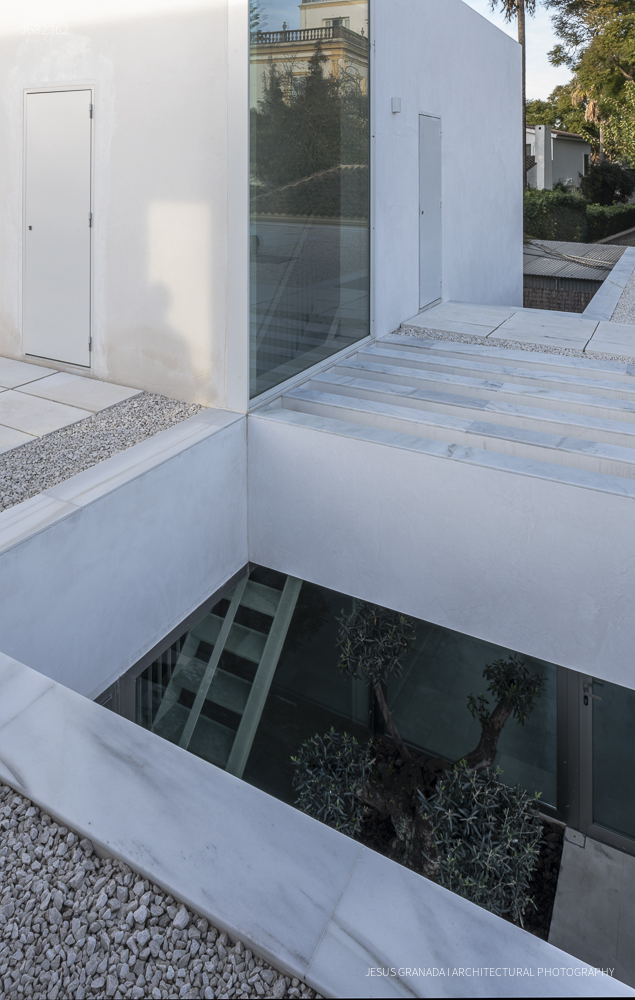
OOOA architects, José Carlos Oliva and Tomás Osborne | El Puerto de Santa María (Cádiz), Spain | January 2020

OOOA architects, José Carlos Oliva and Tomás Osborne | El Puerto de Santa María (Cádiz), Spain | January 2020
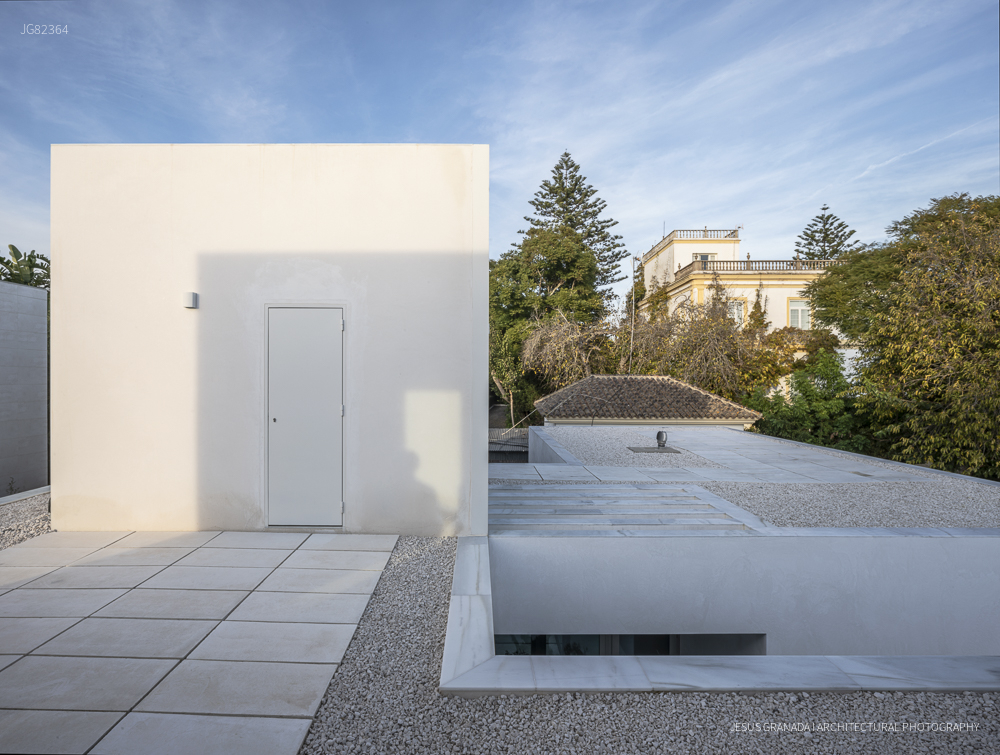
OOOA architects, José Carlos Oliva and Tomás Osborne | El Puerto de Santa María (Cádiz), Spain | January 2020
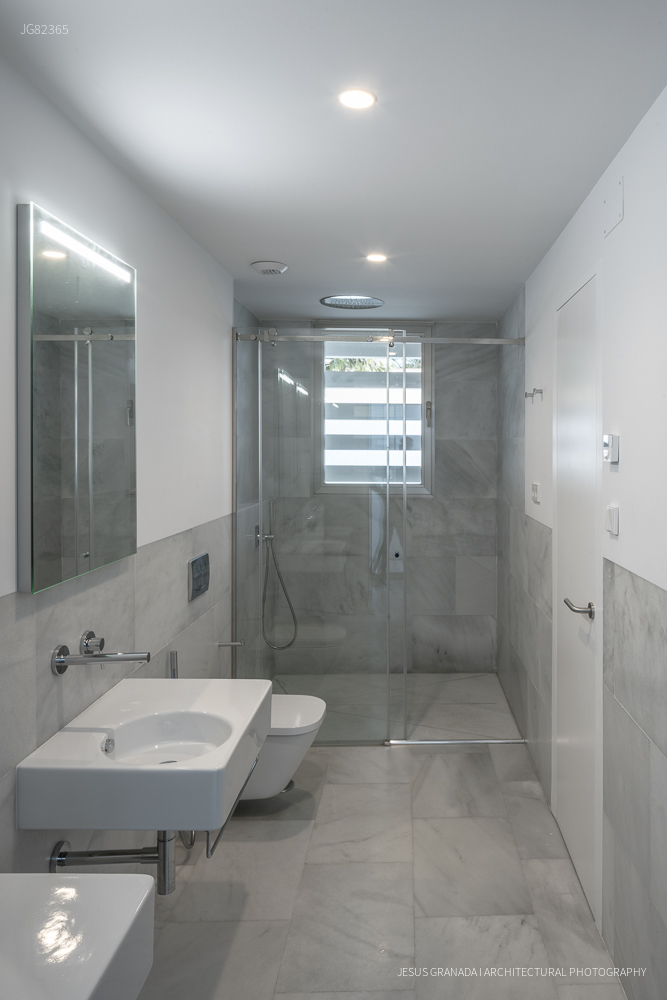
OOOA architects, José Carlos Oliva and Tomás Osborne | El Puerto de Santa María (Cádiz), Spain | January 2020
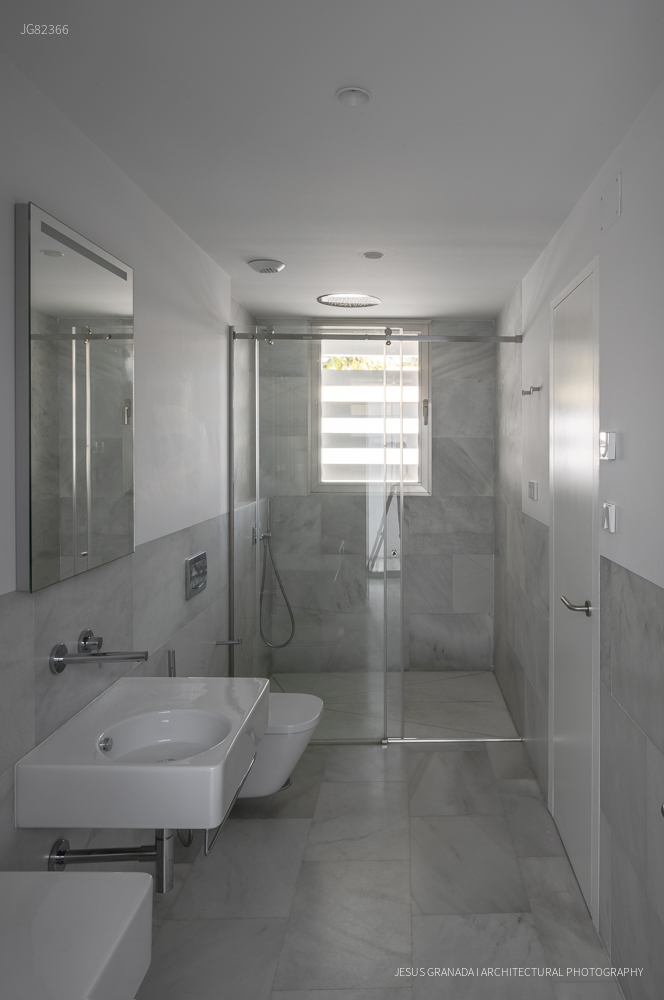
OOOA architects, José Carlos Oliva and Tomás Osborne | El Puerto de Santa María (Cádiz), Spain | January 2020

OOOA architects, José Carlos Oliva and Tomás Osborne | El Puerto de Santa María (Cádiz), Spain | January 2020
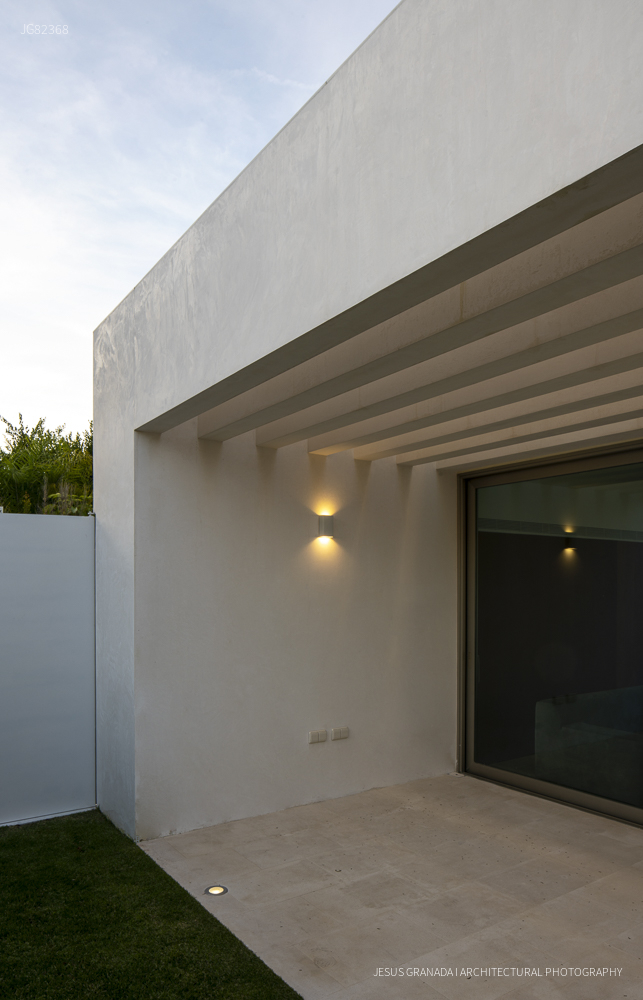
OOOA architects, José Carlos Oliva and Tomás Osborne | El Puerto de Santa María (Cádiz), Spain | January 2020

OOOA architects, José Carlos Oliva and Tomás Osborne | El Puerto de Santa María (Cádiz), Spain | January 2020
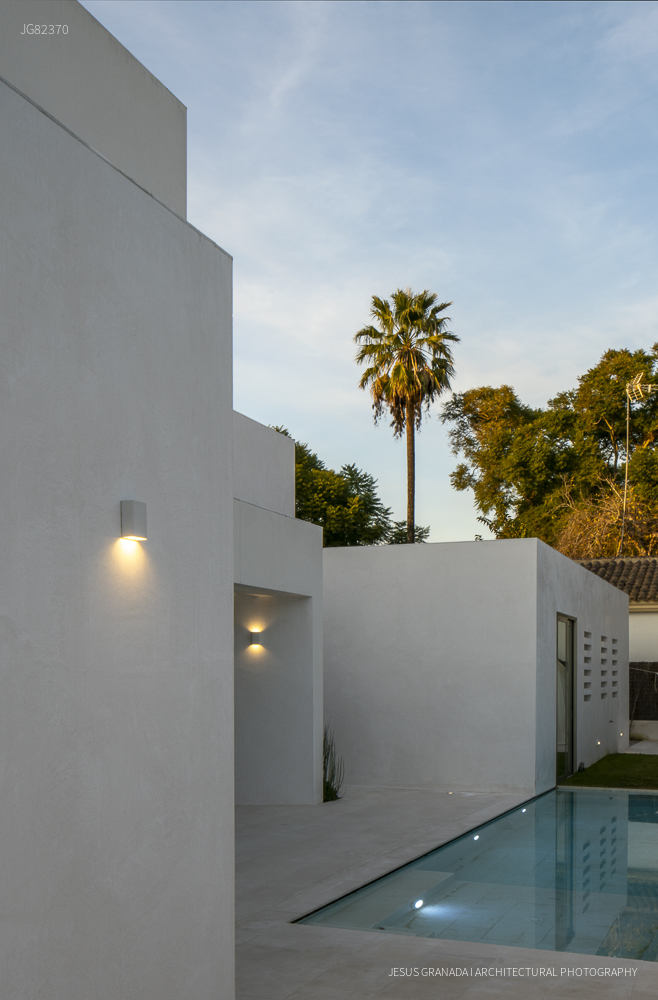
OOOA architects, José Carlos Oliva and Tomás Osborne | El Puerto de Santa María (Cádiz), Spain | January 2020
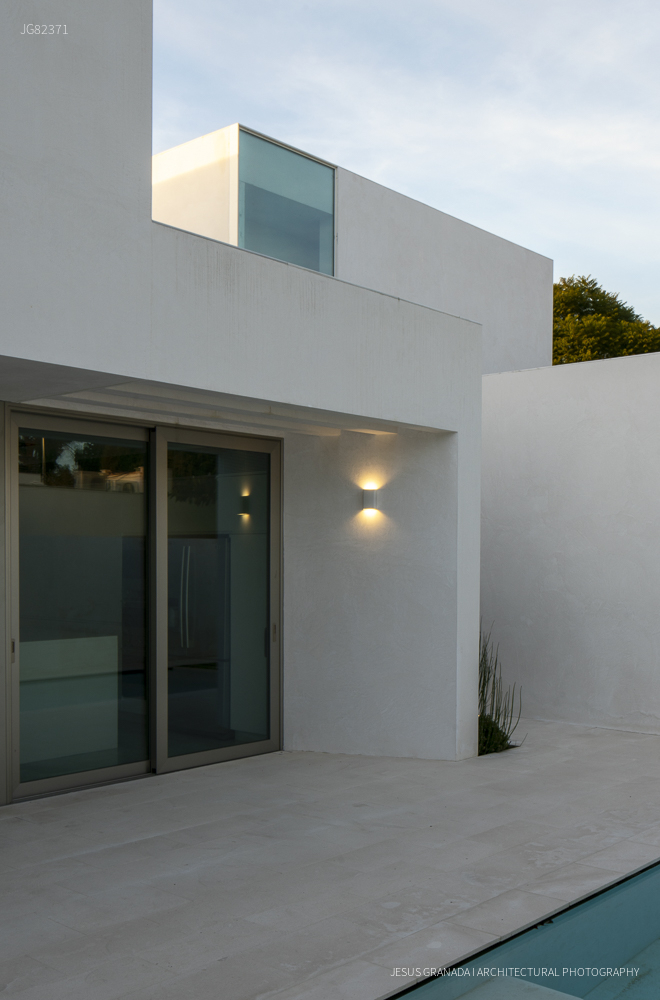
OOOA architects, José Carlos Oliva and Tomás Osborne | El Puerto de Santa María (Cádiz), Spain | January 2020
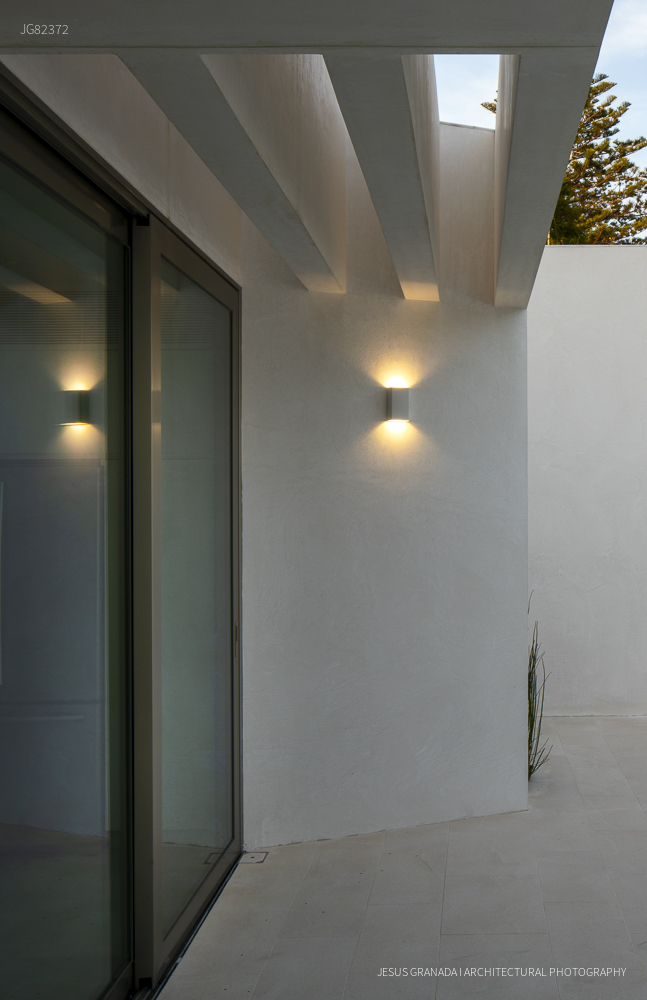
OOOA architects, José Carlos Oliva and Tomás Osborne | El Puerto de Santa María (Cádiz), Spain | January 2020
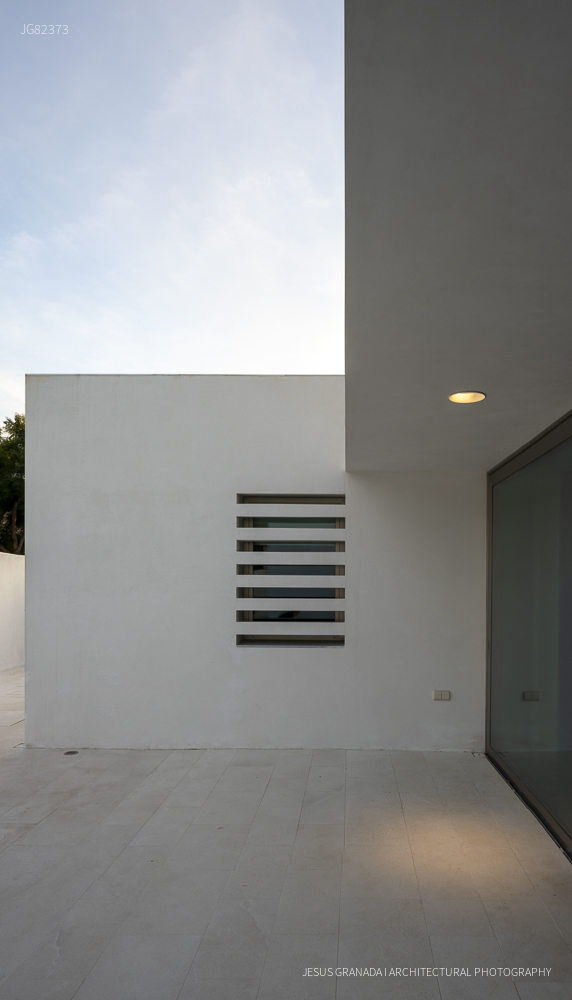
OOOA architects, José Carlos Oliva and Tomás Osborne | El Puerto de Santa María (Cádiz), Spain | January 2020
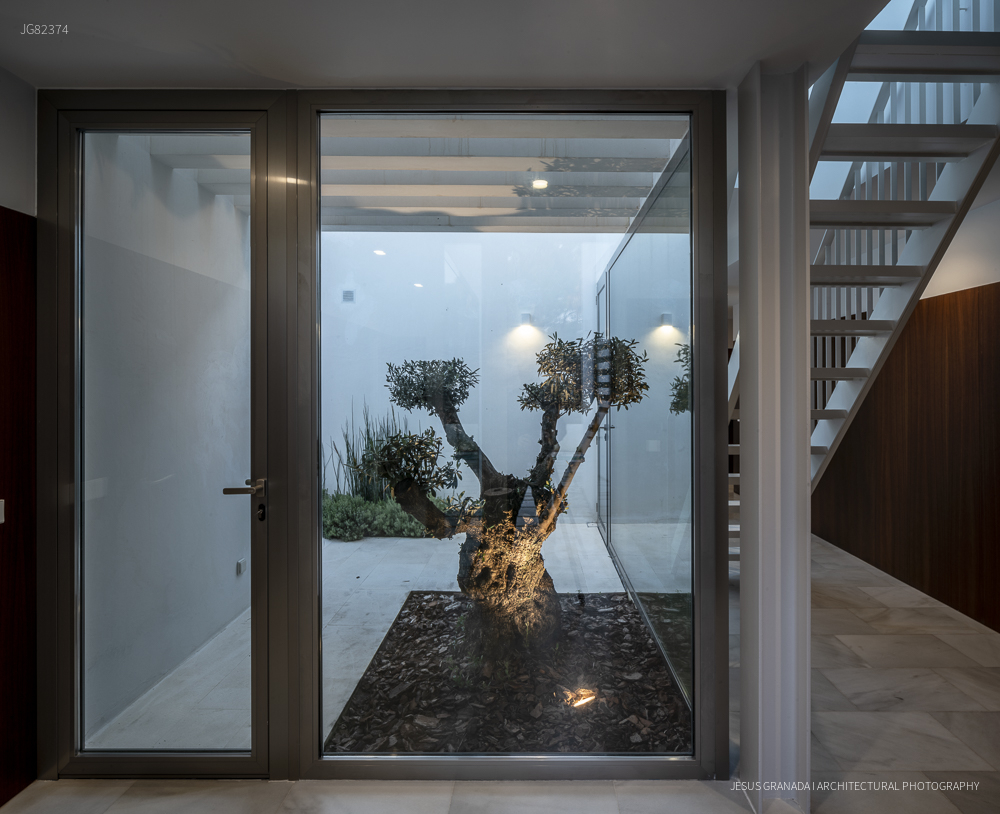
OOOA architects, José Carlos Oliva and Tomás Osborne | El Puerto de Santa María (Cádiz), Spain | January 2020
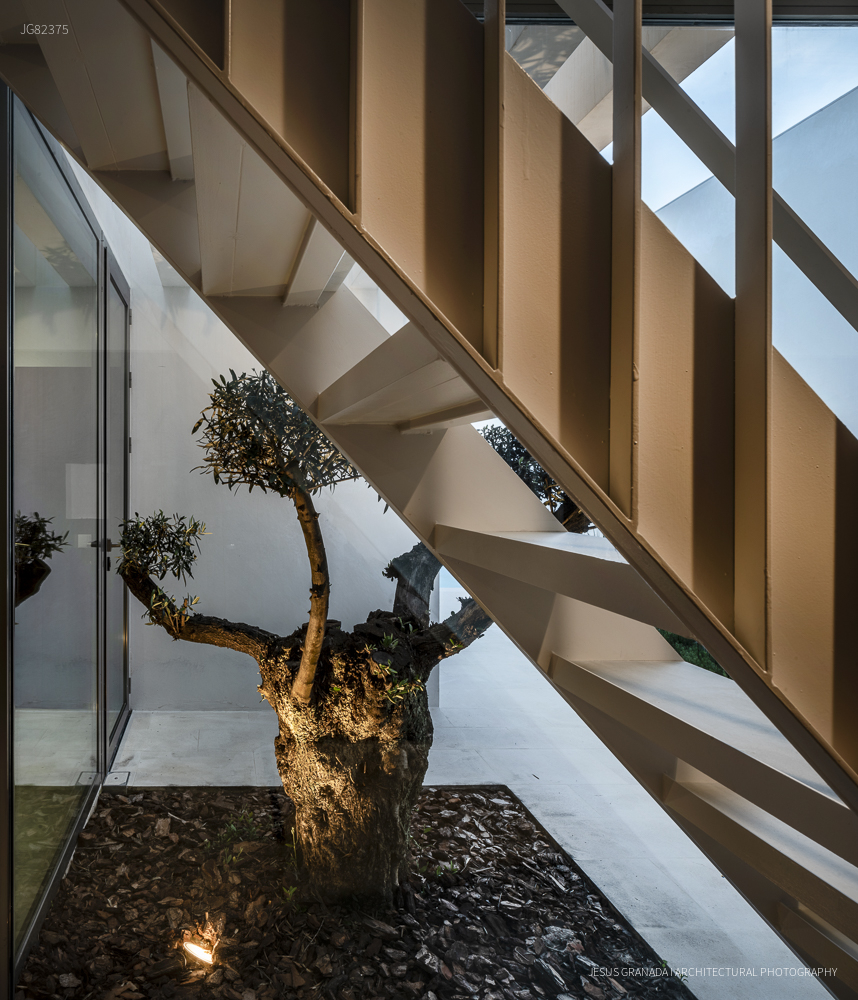
OOOA architects, José Carlos Oliva and Tomás Osborne | El Puerto de Santa María (Cádiz), Spain | January 2020

OOOA architects, José Carlos Oliva and Tomás Osborne | El Puerto de Santa María (Cádiz), Spain | January 2020
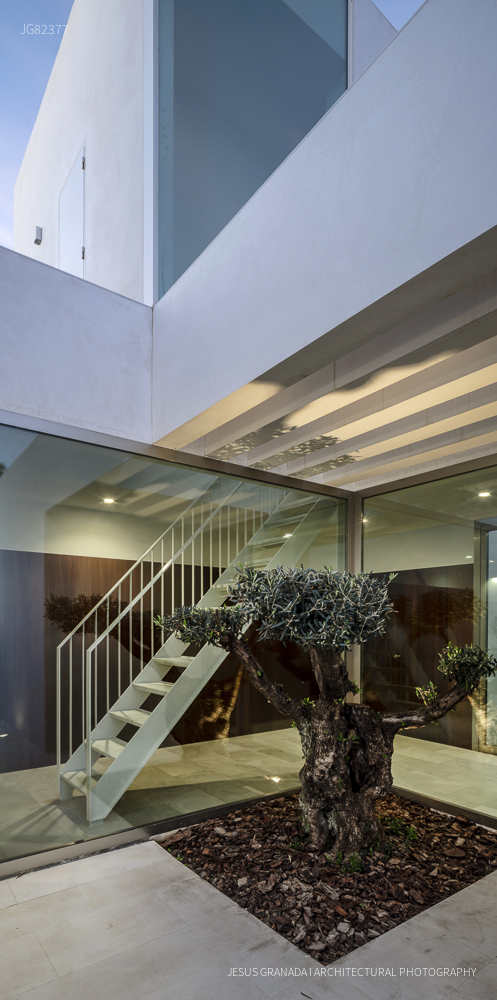
OOOA architects, José Carlos Oliva and Tomás Osborne | El Puerto de Santa María (Cádiz), Spain | January 2020

OOOA architects, José Carlos Oliva and Tomás Osborne | El Puerto de Santa María (Cádiz), Spain | January 2020
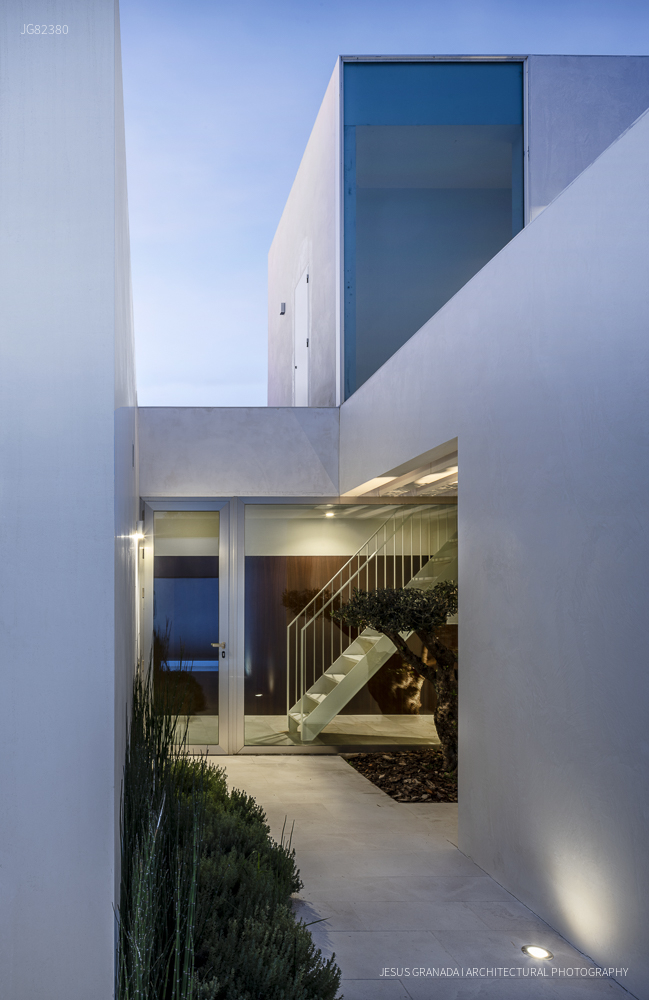
OOOA architects, José Carlos Oliva and Tomás Osborne | El Puerto de Santa María (Cádiz), Spain | January 2020
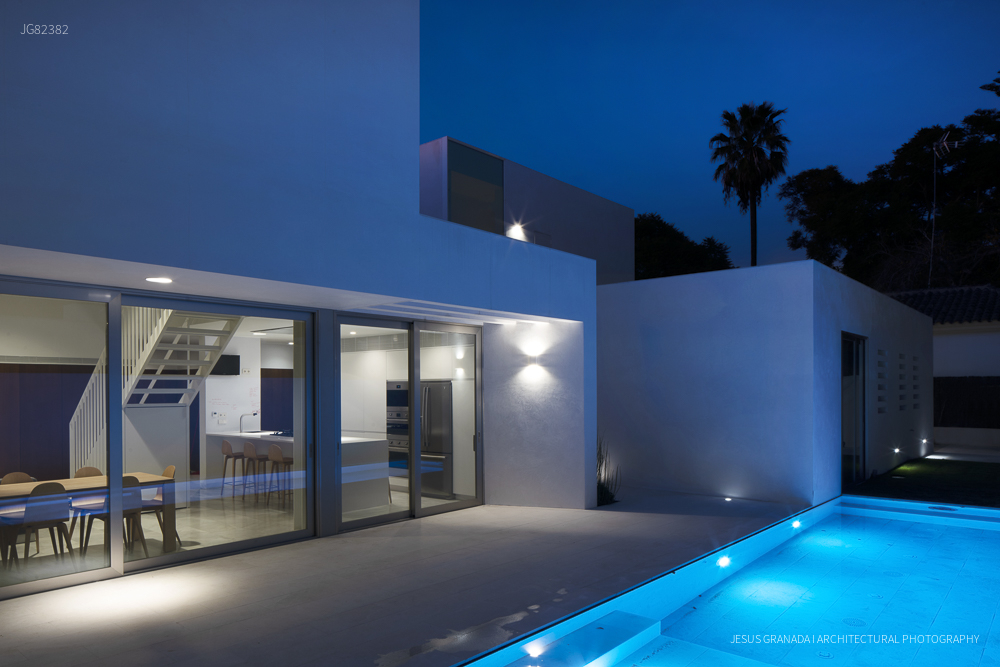
OOOA architects, José Carlos Oliva and Tomás Osborne | El Puerto de Santa María (Cádiz), Spain | January 2020
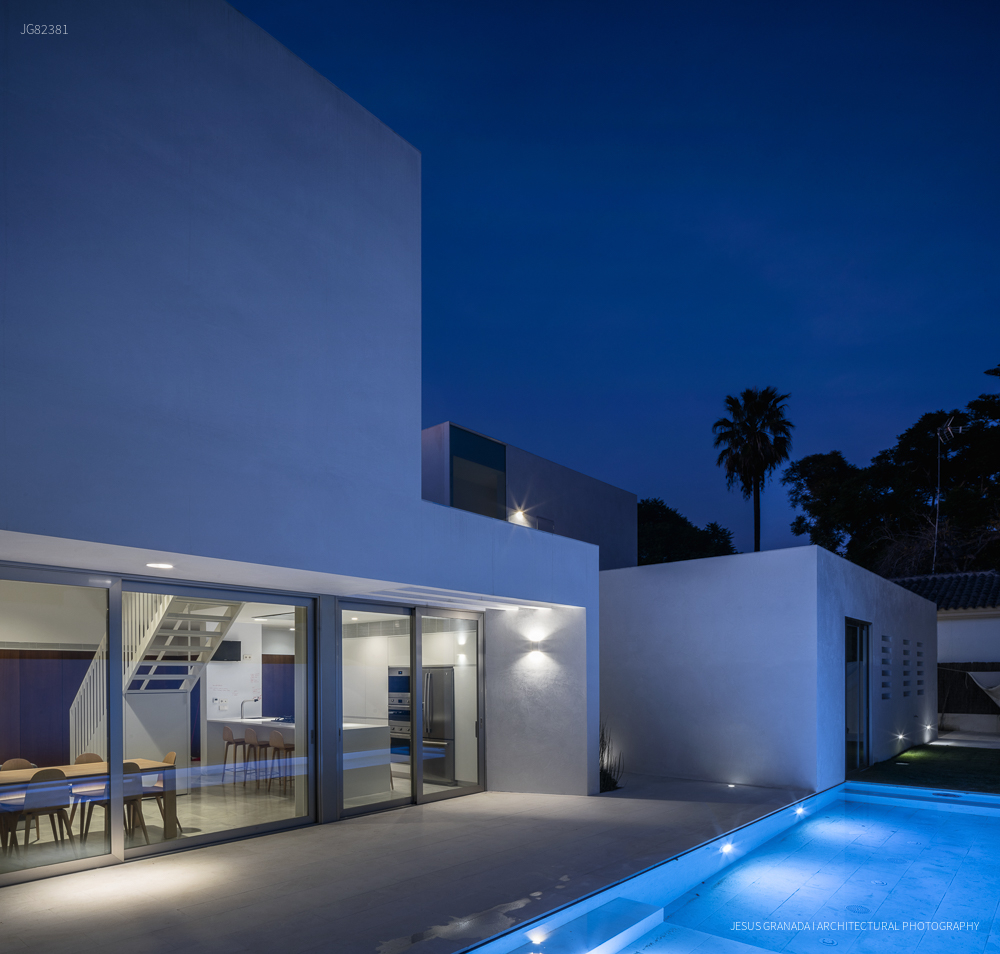
OOOA architects, José Carlos Oliva and Tomás Osborne | El Puerto de Santa María (Cádiz), Spain | January 2020

OOOA architects, José Carlos Oliva and Tomás Osborne | El Puerto de Santa María (Cádiz), Spain | January 2020
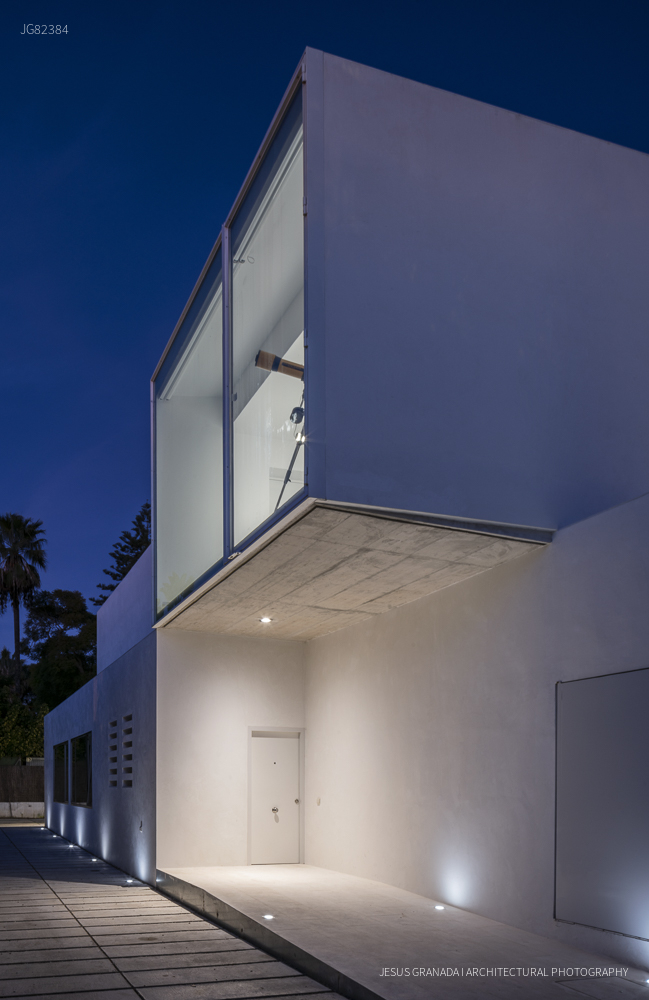
OOOA architects, José Carlos Oliva and Tomás Osborne | El Puerto de Santa María (Cádiz), Spain | January 2020
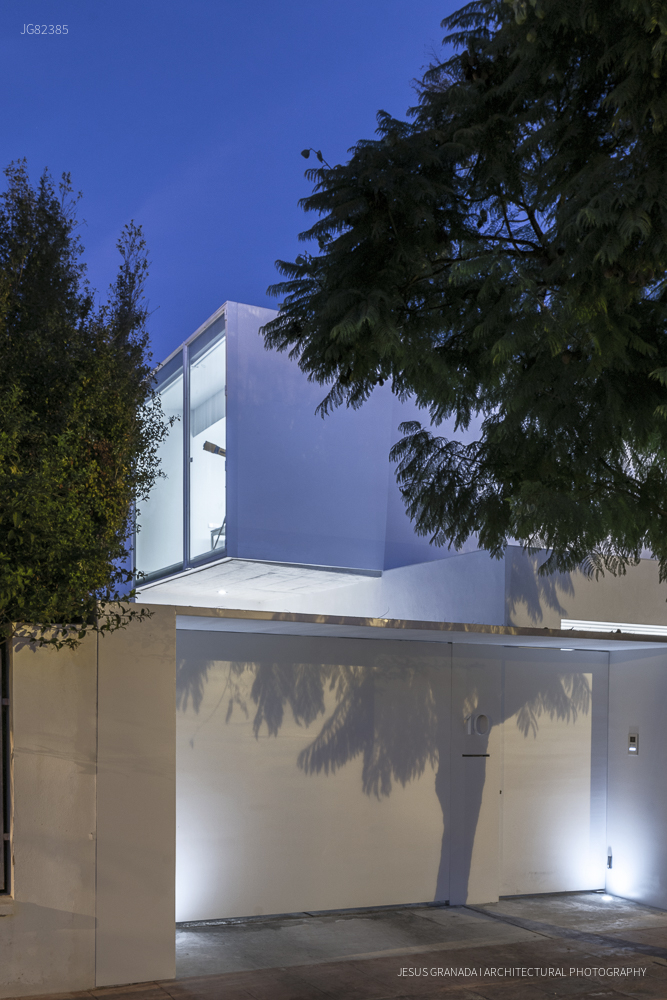
OOOA architects, José Carlos Oliva and Tomás Osborne | El Puerto de Santa María (Cádiz), Spain | January 2020
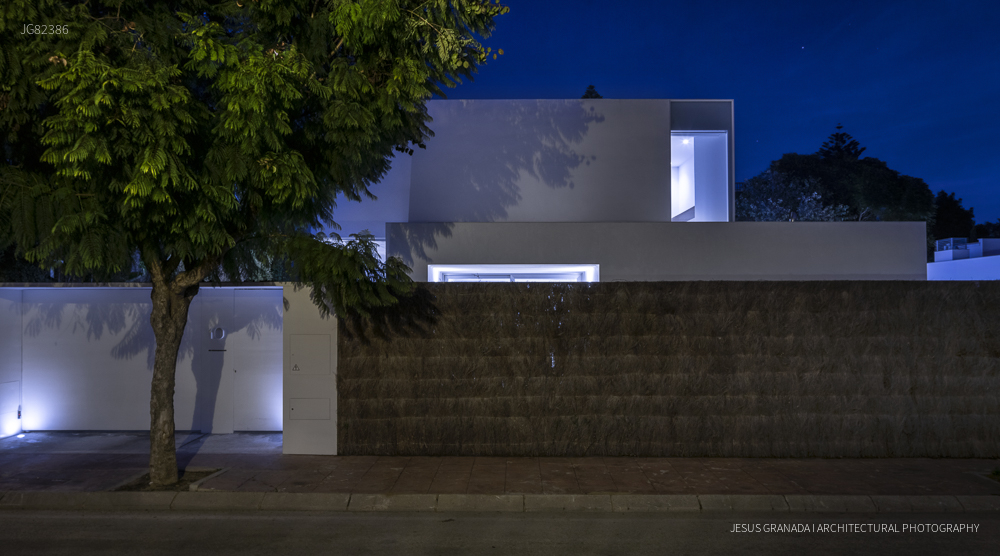
OOOA architects, José Carlos Oliva and Tomás Osborne | El Puerto de Santa María (Cádiz), Spain | January 2020
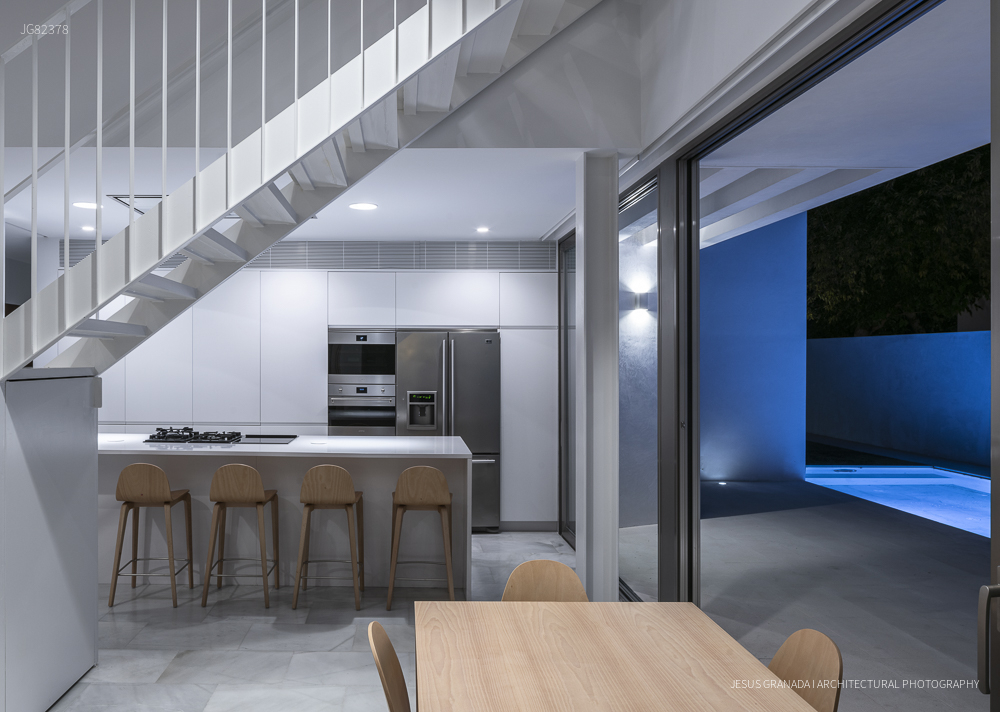
OOOA architects, José Carlos Oliva and Tomás Osborne | El Puerto de Santa María (Cádiz), Spain | January 2020
