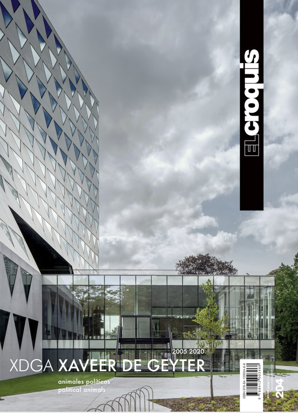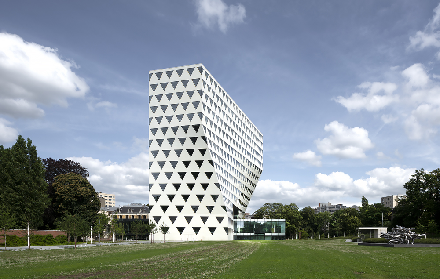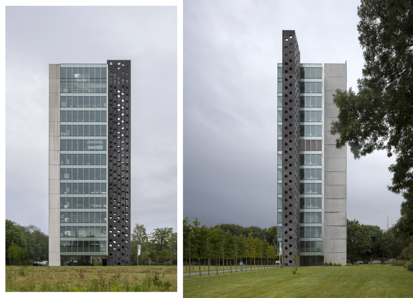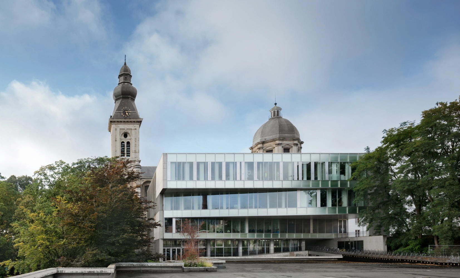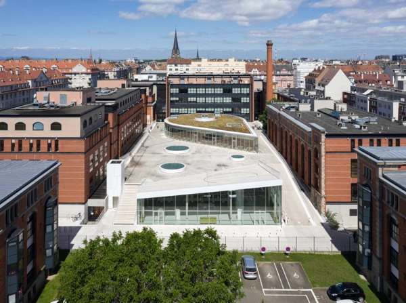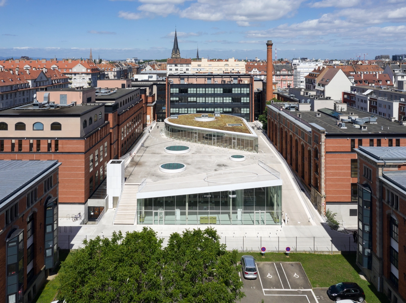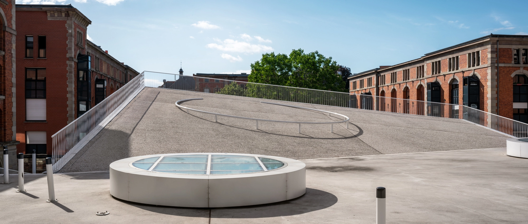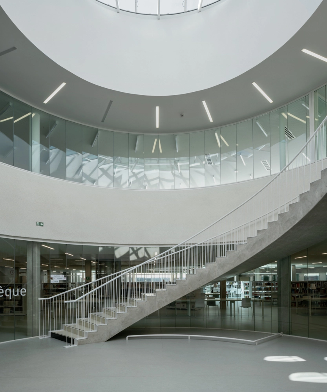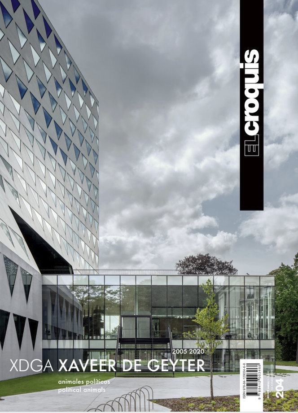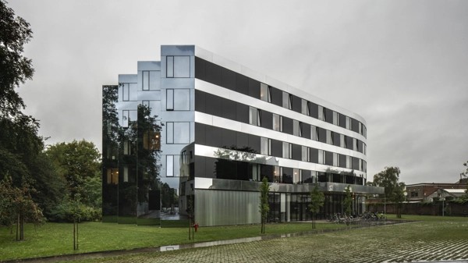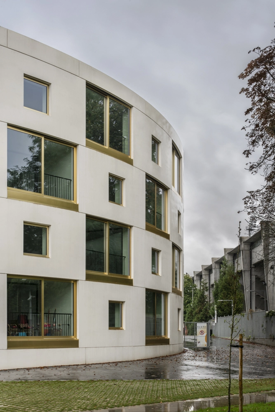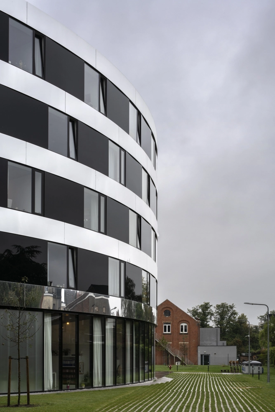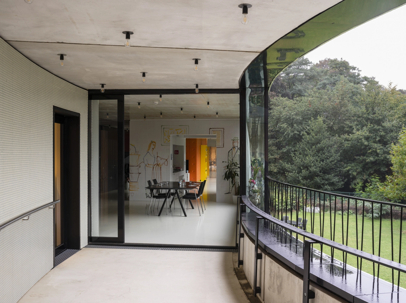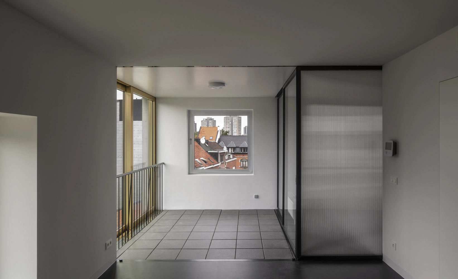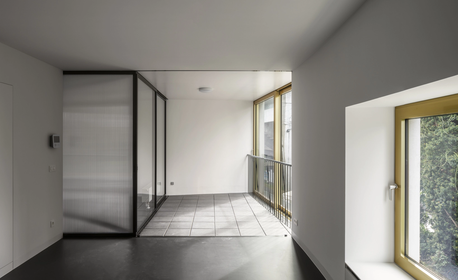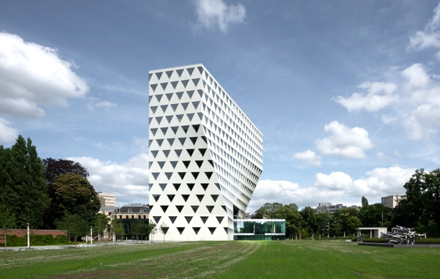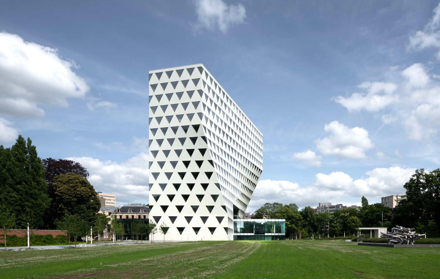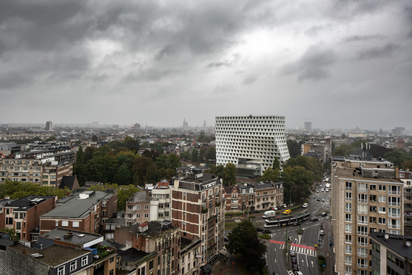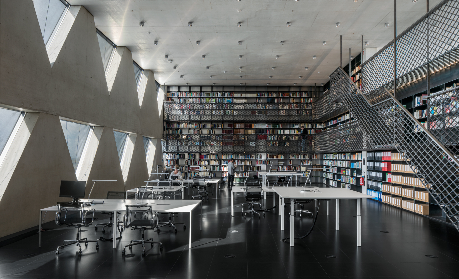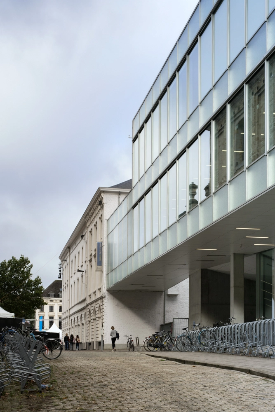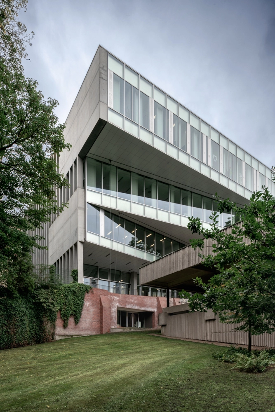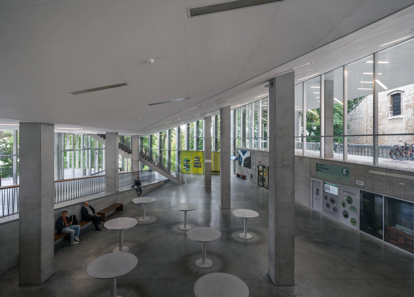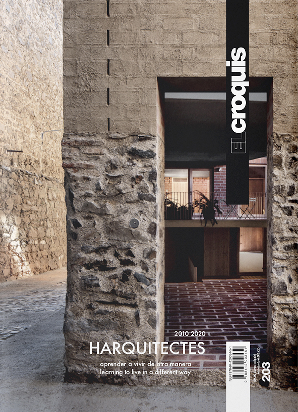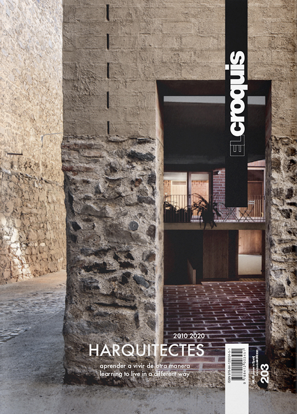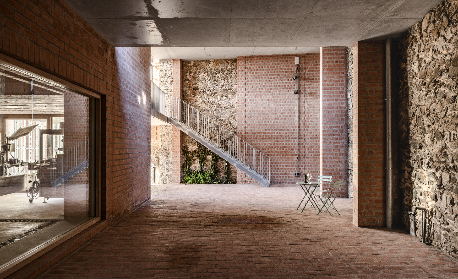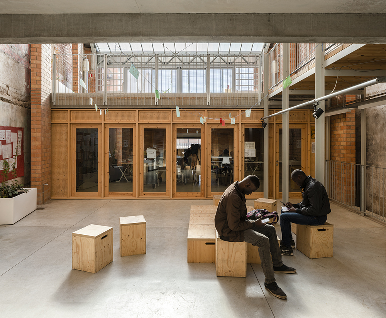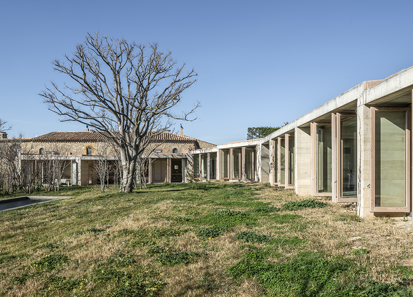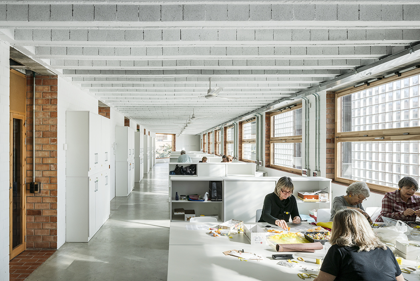Archaeologies of Green, the national pavilion of the Kingdom of Bahrain, at the Expo Milano 2015 is a poetic interpretation of the cultural agrarian heritage of the country, which stems from the ancient civilization of Dilmun.
With ten distinctive fruit gardens, containing trees that will be fruit–bearing at different moments throughout the six-month duration of the exhibition, the pavilion also features archaeological artifacts that celebrate the millennia long tradition of agriculture and perpetuate the many myths of Bahrain as the location of the Garden of Eden and the land of the million palm trees.
Built out of white prefabricated concrete panels, the pavilion will be moved to Bahrain at the end of the Expo and once rebuilt will serve as a botanical garden. The prefabricated components of the buildings, visible through the seams that connect them to one another, loosely refer to the inherent and distinguished forms of the archaeology of Bahrain.
Concept Following its successful participation in the Shanghai Expo 2010, the Kingdom of Bahrain is gearing up for its participation in the upcoming Expo Milano 2015. Anchoring its presence at this global event will be the nation’s 2,000 m2 pavilion, which was commissioned by the Ministry of Culture in Bahrain. Since the ancient civilization of Dilmun, Bahrain has boasted a rich and unique agrarian history. This deep-rooted heritage is underpinned by the plentiful sweet water springs which exist in this otherwise arid land. The Kingdom of Bahrain’s pavilion at the Milan Expo 2015 presents an interpretation of the relationships that tie together the country’s agrarian heritage and culture. The centerpiece of the pavilion pays homage to this rich heritage, which consists of 10 distinct fruit gardens, each of which will bear their fruit at different times during the six-month long Expo. The pavilion will also showcase historic artefacts that date back thousands of years, each of which is related to the deep-rooted agrarian traditions and the legends that surrounded Bahrain as the location of the Garden of Eden and the Land of One Million Palms.
The national pavilion was designed by the architect Anne Holtrop and landscape architect Anouk Vogel, and is conceived as a continuous landscape of Bahraini fruit gardens which intersect in a series of closed exhibition spaces. Built out of white prefabricated concrete panels, the pavilion will be moved to Bahrain at the end of the Expo and rebuilt to serve as a botanical garden. The prefabricated components of the buildings, visible through the seams that connect them to one another, refer to the inherent shapes found in the archaeology of Bahrain.
