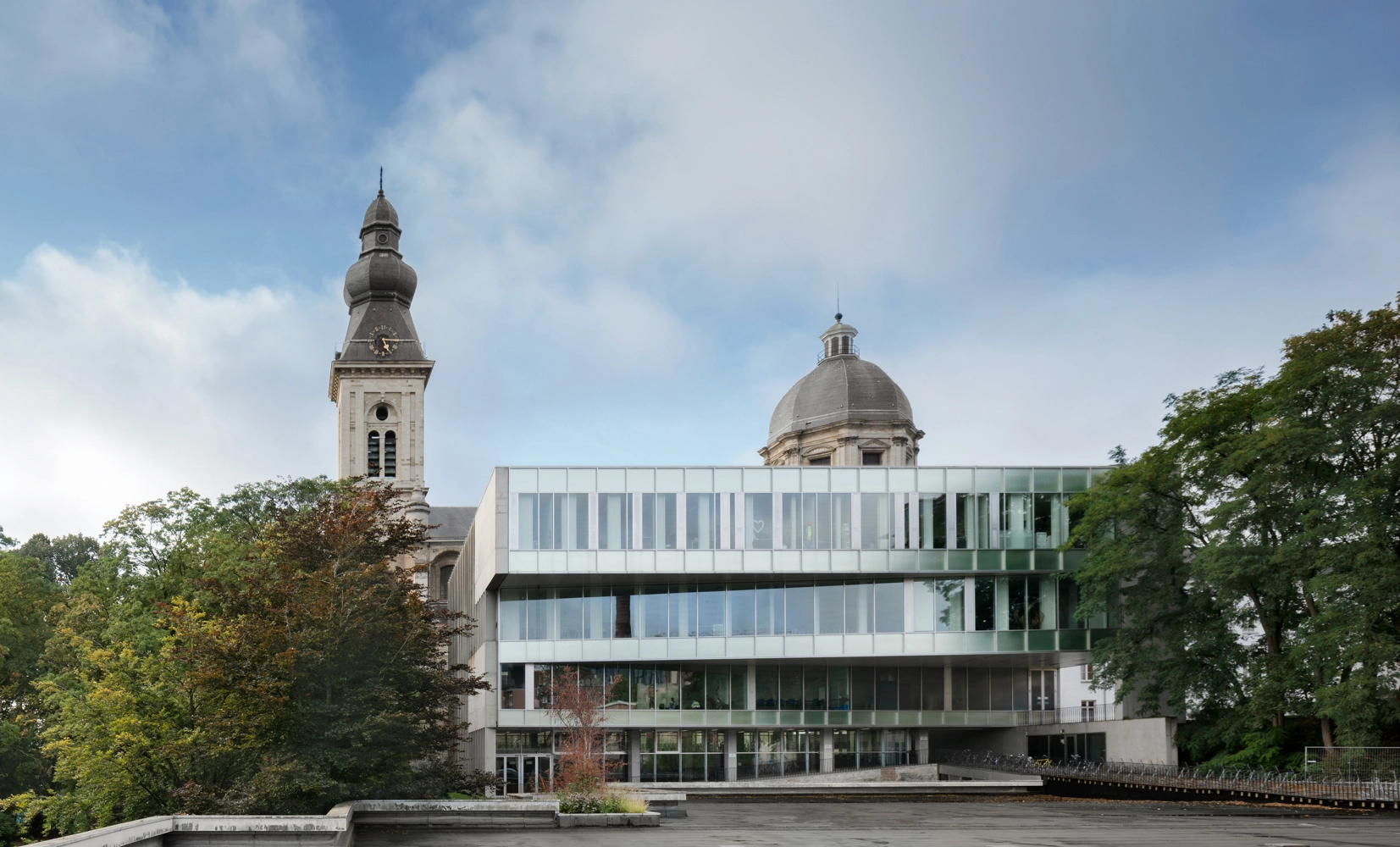
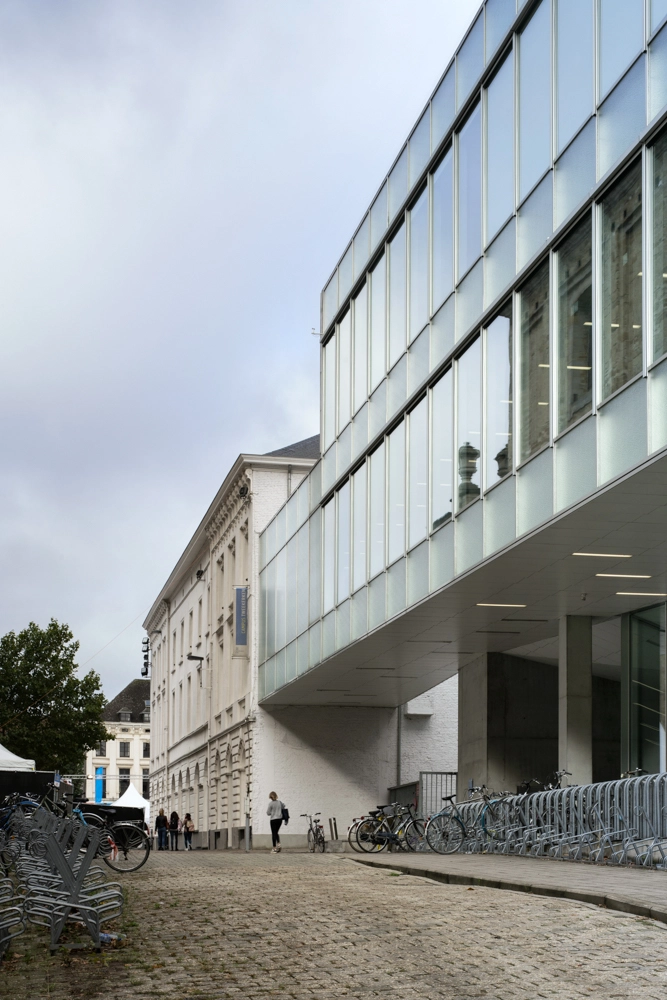
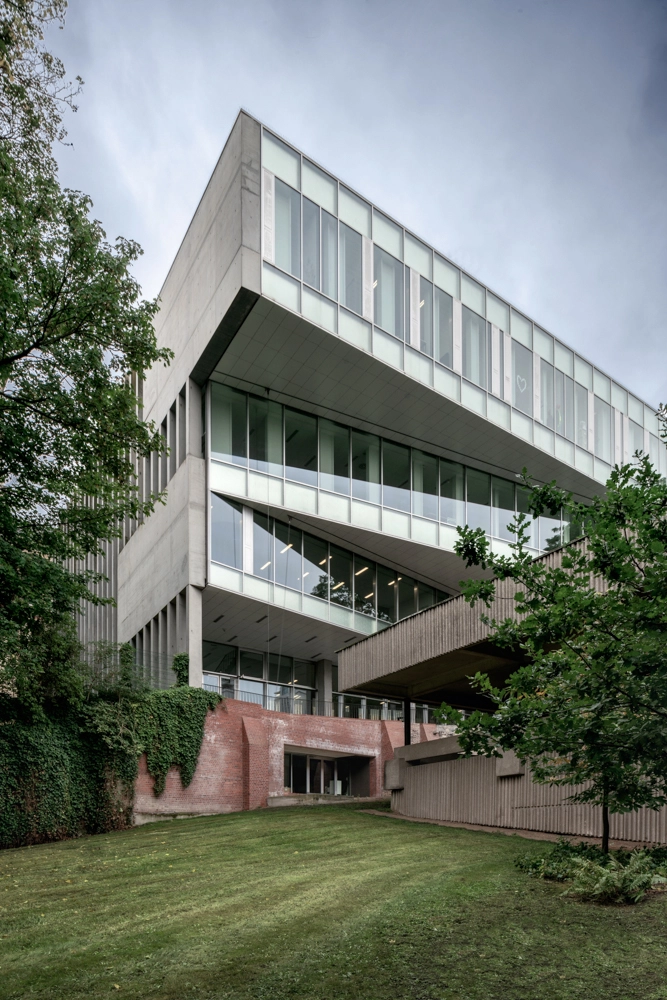
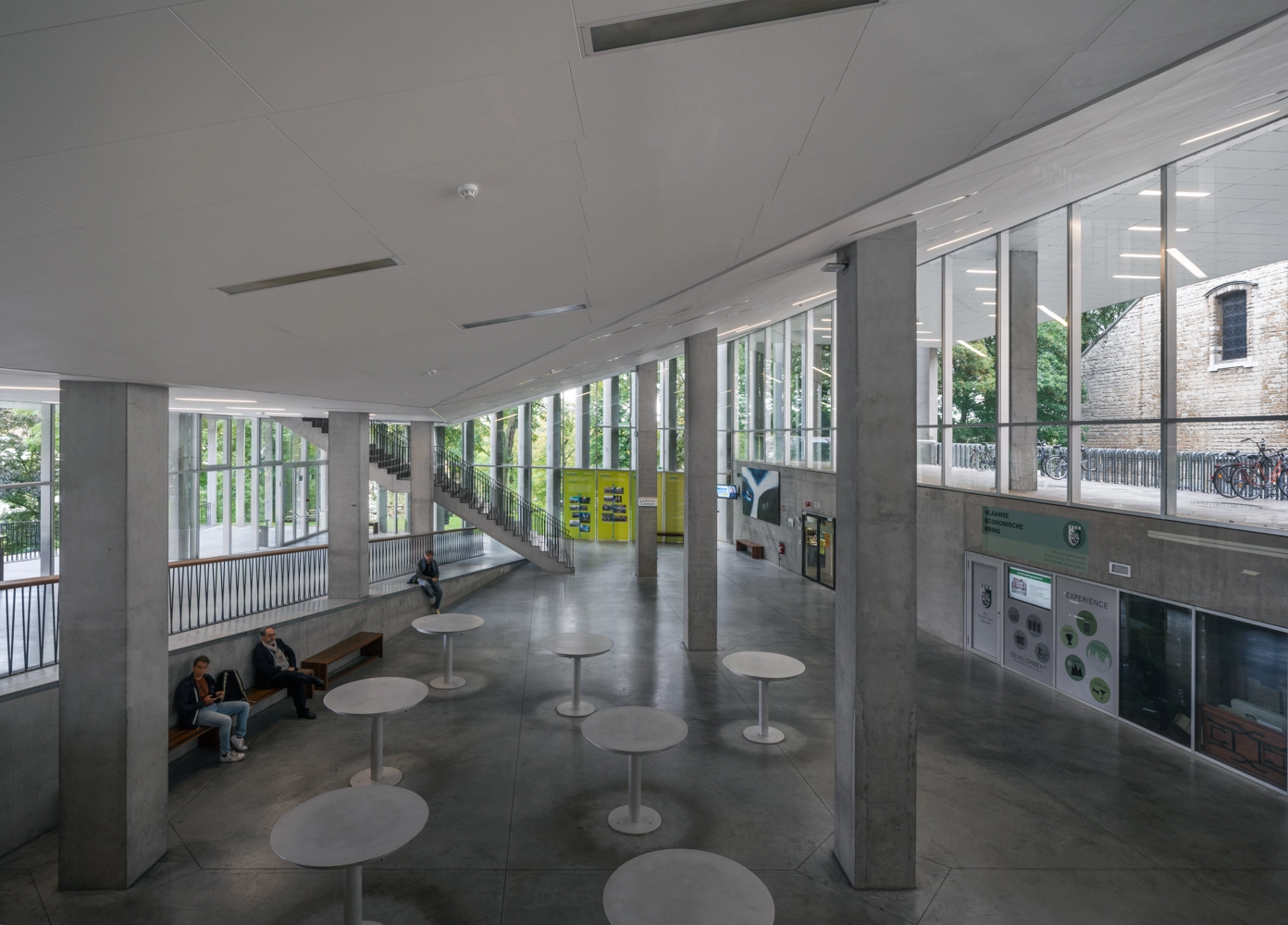
The campus path that crosses the building, the topography, the nearby existing economics building, and the new program together generate the form of the building. The path leads down from the street towards the roof of the existing building. On one side are organized all the vertical circulation shafts of the new building, on the other side a double height foyer is accessed from the path.
The auditorium is situated above it and accessed through a main stair. Behind is a meeting room of the faculty. On the top level a library is organized around a patio, combined with offices. The front and back façade are in glass and cantilever outwards; two lateral façades are in concrete, one of them being a screen made out of 20m high concrete fins.
LICENSING AND COPYRIGHT ACQUISITION: Search and view in jesusgranada.eu is free and any different use outside here must be authorized. If you are a publisher, journalist, publicist or manufacturer interested in use photos from this project on your magazine, book, company or marketing campaign, you need to acquire copyrights about needed photos. Fill this form to obtain conditions and fees of copyrights.
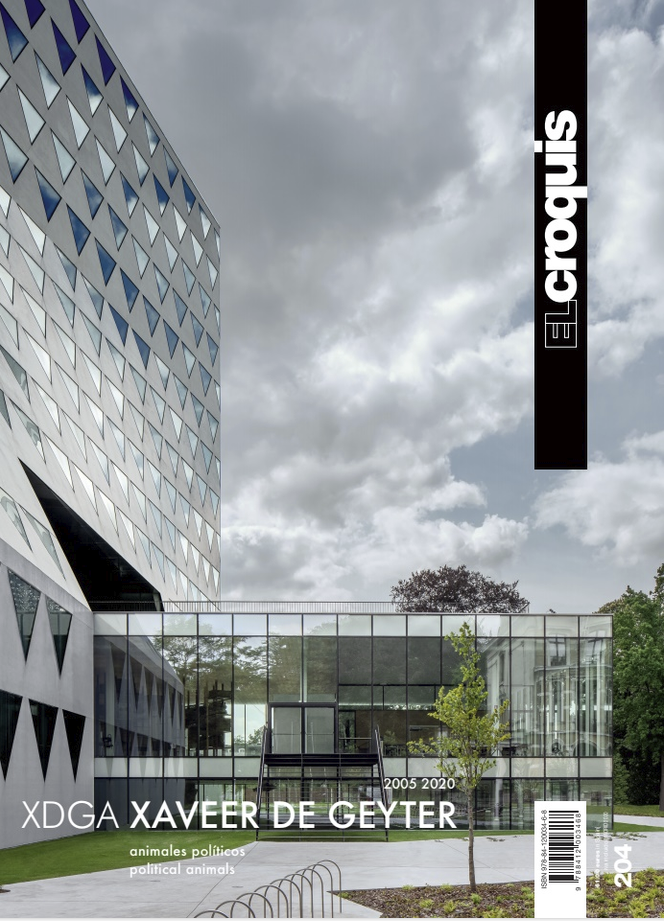
This book was Commissioned by ‘El Croquis’ publishers.
El Croquis 204 – XDGA 2005 – 2020
This monograph focuses on the work accomplished by Xaveer De Geyter Architects between 2005 and 2020, office founded by this Belgian architect in 1991.
Xaveer de Geyter (Doornik – Belgium, 1957) graduated at the Architecture Institute St. Lucas in Ghent in 1981. After that, he started working at Rem Koolhaas’ office (OMA) in Rotterdam, until 1991, when he founded his own office.
At the same time, he has been working as a teacher in the school where he obtained his degree. He has also worked as visiting and guest professor at the Berlage Institute, Delft, Netherlands (1993-2003), the EPFL, Lausanne, Switzerland (2004) and the ETH, Zurich, Switzerland (2016).
ISBN 9788412003468
Semi-hard cover -255 pages
24 x 34 cm -1,8 Kg
