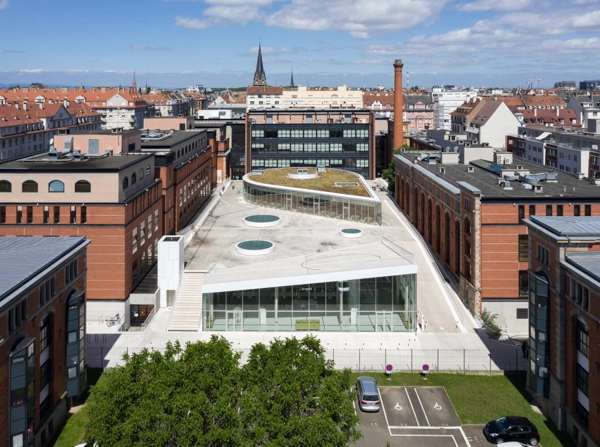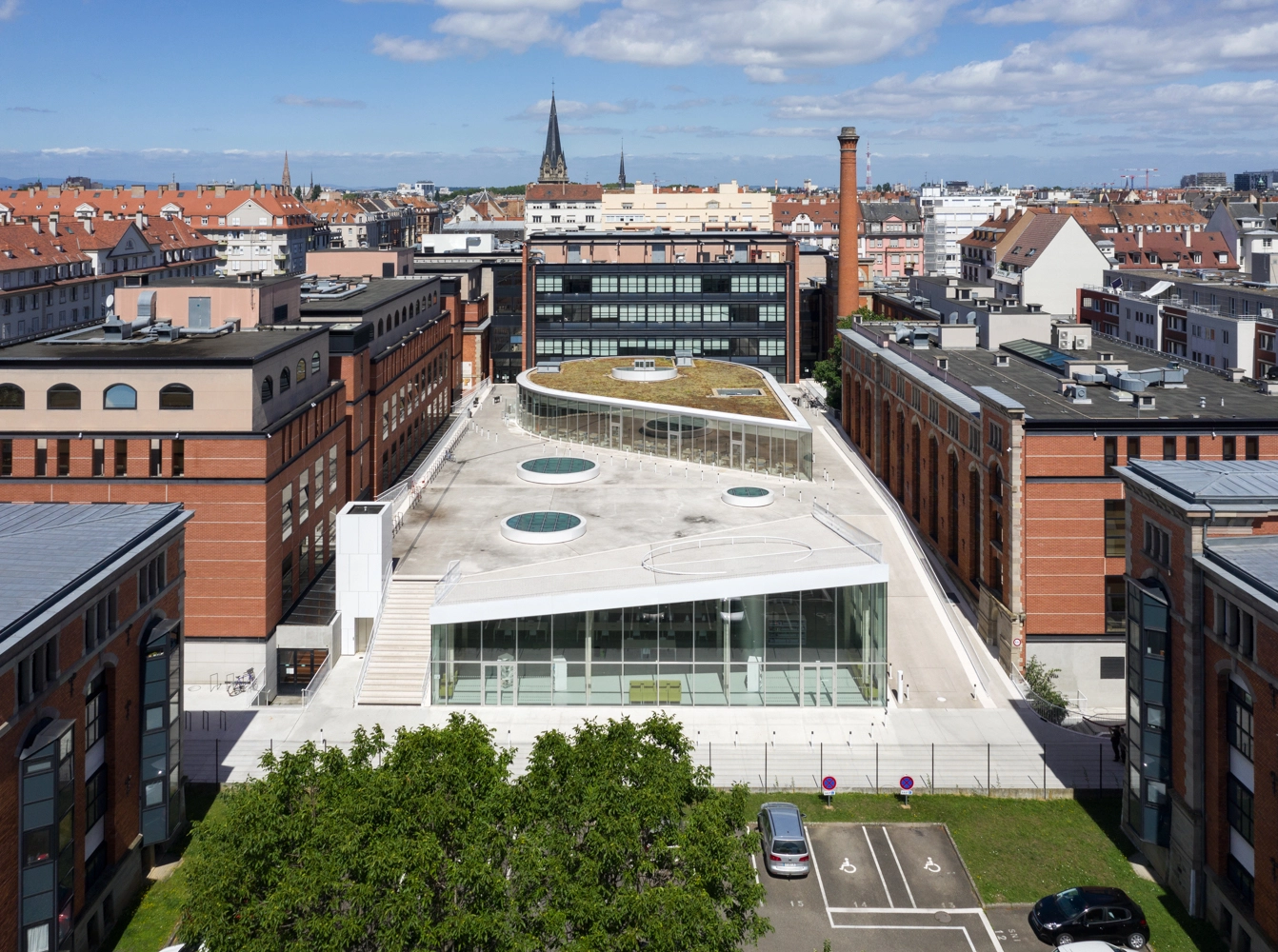
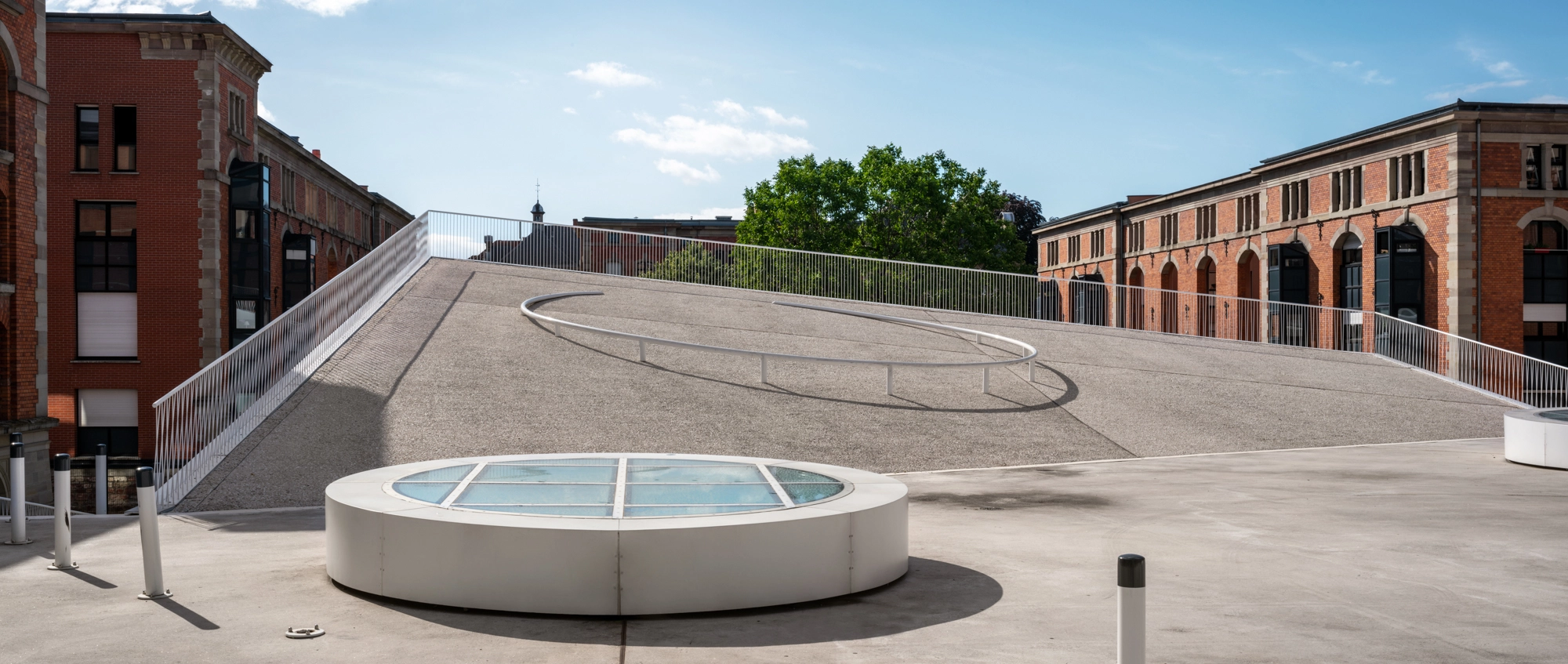
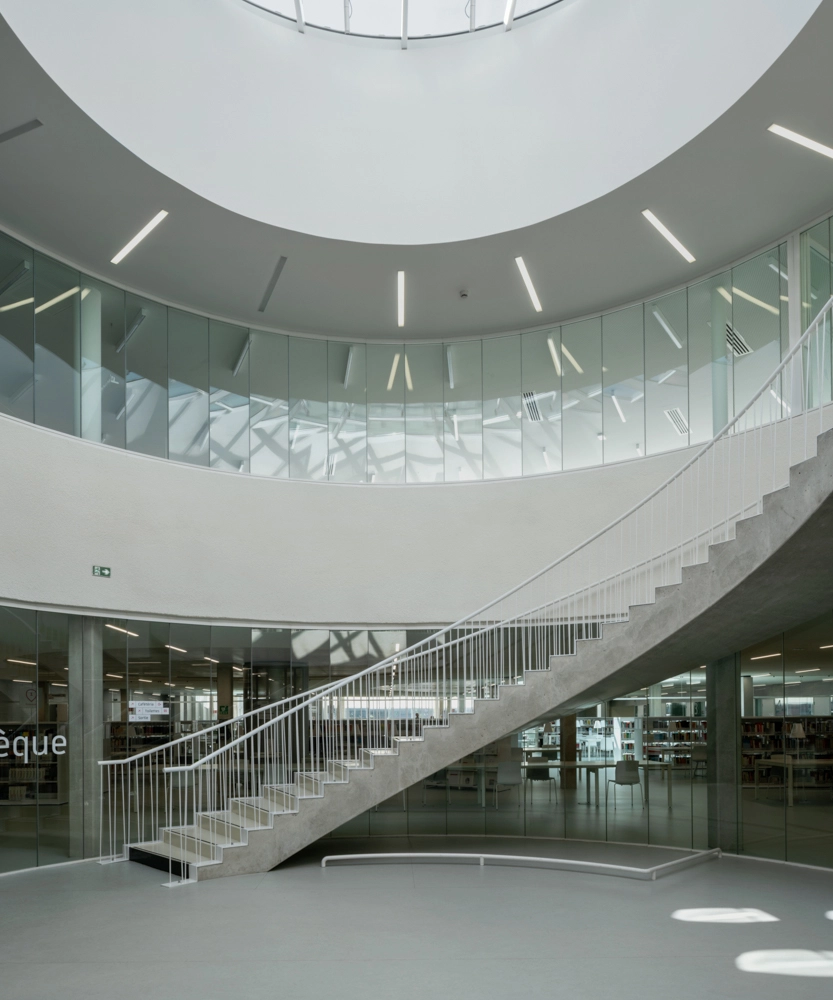
There appears to be one constant about academic buildings: they require extensions, often at the cost of their own initial qualities. In this case, a new library and a cafeteria are required, in addition to the reorganization of an existing building and the spatial restructuring of an interior street. The obvious answer to the competition brief would have been to place a new volume in the courtyard &mdashso far used for logistics&mdash around which the school is built. This is the only outdoor area on the site and a potential common space.
Our proposal was to remove unnecessary elements such as an underused parking floor and slide a one-layer library under a semi-raised public surface. A cafeteria is positioned on top of this court as a pavilion. It takes the form of a rising loop to permit deliveries on the square. A large void that perforates the pavilion, three skylights that take the form of benches and the square sloping up at the front create three ways to bring natural daylight into the library level.
Acoustics
Structural engineer
Mechanical engineer
LICENSING AND COPYRIGHT ACQUISITION: Search and view in jesusgranada.eu is free and any different use outside here must be authorized. If you are a publisher, journalist, publicist or manufacturer interested in use photos from this project on your magazine, book, company or marketing campaign, you need to acquire copyrights about needed photos. Fill this form to obtain conditions and fees of copyrights.
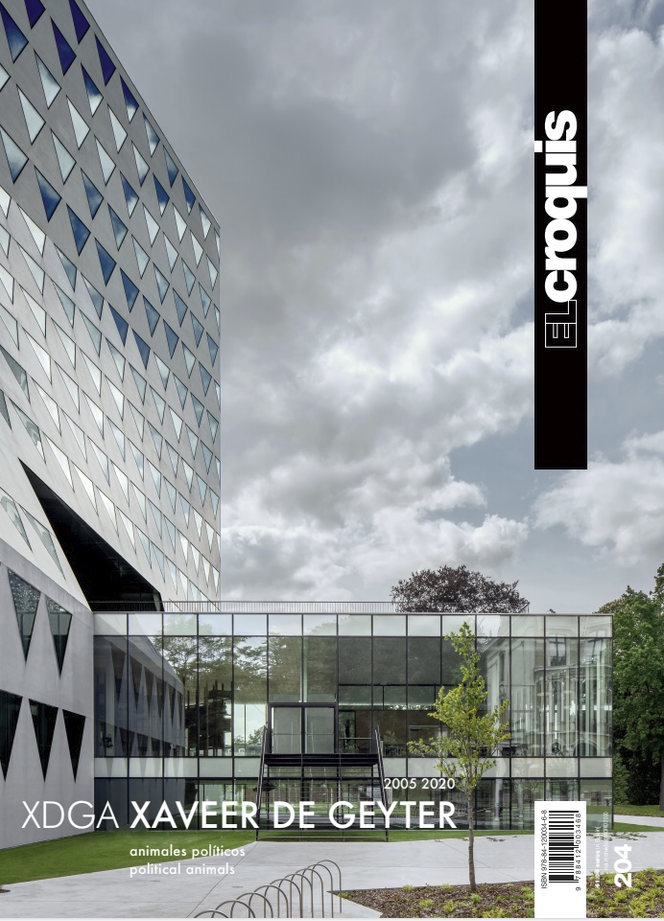
Commissioned by ‘El Croquis’ publishers:
El Croquis 204 – XDGA 2005 – 2020
This monograph is dedicated to the work of Xaveer de Geyter Architects entre 2005 y 2020. This office founded by this Belgian architect in 1991.
20 projects and two essays are presented on this monograph.
Between Pragmatism and Invention. A Conversation with Xaveer de Geyter.
Sarah Whiting
Political Animals. The Architecture of Xaveer De Geyter Architects.
Philip Ursprung
ISBN 9788412003468
Semi-hard cover -255 pages
24 x 34 cm -1,8 Kg
