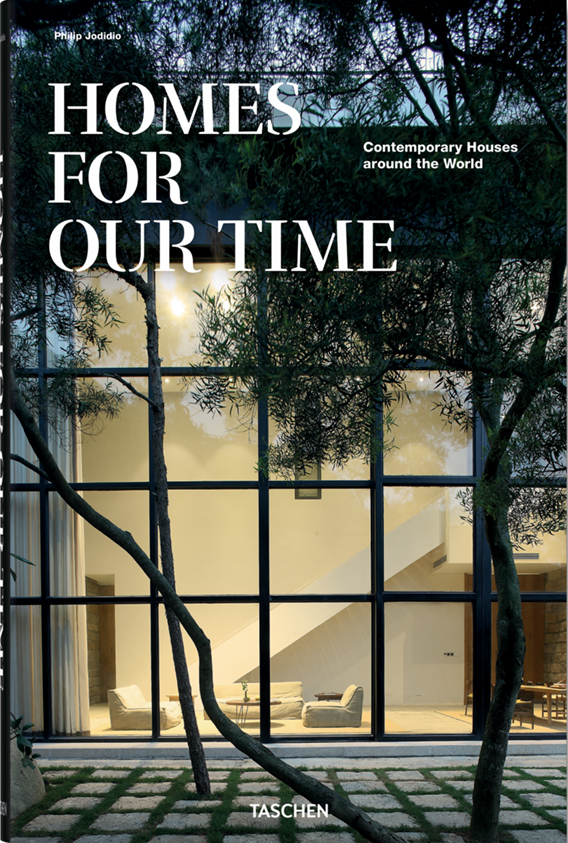Work published in El Croquis 198
Blog
-
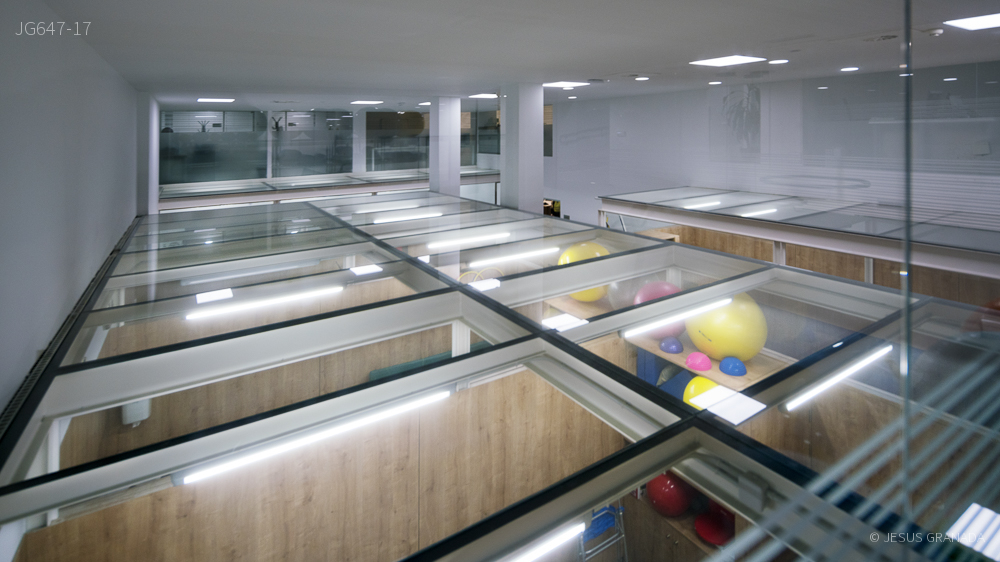
“Valls Quintana” neurological rehabilitation centre in Madrid (Spain)

hunA architects | David Cabello Sánchez and César Martín-Mora Gómez. The Madrid Multiple Sclerosis Foundation (FEMM in Spanish) is a non-profit private entity, whose main line of research intends to improve the quality of life of all patients affected by the illness. This purpose is what drives and motivates all the people from the organisation.
The “Valls Quintana” Centre for neurological rehabilitation was conceived with the purpose of gathering all the different functionalities and departments that conformed the Foundation, which meant the programme was complex. It comprises three main uses:
A Rehabilitation Centre, on which the other uses rely; an Open-Care Centre for the patients and the Administration Headquarters of the Foundation.
hunA architects | David Cabello Sánchez and César Martín-Mora Gómez. The original building had several stories at different heights, accessible from two streets, with a double-height space in the middle. The inner geometry is conditioned by the gates and vehicle accesses, resulting in a complicated space to start implementing the programme with full accessibility.
Due to the complexity of the programme, the building has 4 accesses. The one that opens to Avenida de Asturias stands out, as it includes the Reception, the Main Hall and the distribution areas.
This Access communicates vertically with the Foundation offices in the first floor via panoramic elevator, and works as the main distribution area for the rest of the programme.
hunA architects | David Cabello Sánchez and César Martín-Mora Gómez. The Rehabilitation Area comprises the building core. As it stands in its middle, all perimeter spaces merge onto it. It is formed by a great double-height space where lie all cabins in which all treatments are given. These are made of metal, wood and glass.
Two blocks of studies and treatment rooms can be found in line with the facades, open to their respective streets, while communicated by two lateral runways.
The ground floor dining room is worth mentioning for its efficiency as a social area. Formed by two areas: one of normal height, where the office area is, and a second space of double height, the dining room offers its two level façade to the street, and it is a space for reunion, social integration and activities of all kinds.[bucket id=”104″ title=”reportaje”]
[bucket id=”105″ title=”adquisicion”]
SPECIFICATIONS
Architects: hunA – Arquitectura studio. David Cabello Sánchez and César Martín-Mora Gómez
Assistant: David Gutiérrez Jimeno (Engineer)
Built Area: 1.208,39 m2
Client: Madrid Multiple Sclerosis Foundation, represented by Carmen Valls Capell.
Contractor: El Corte Inglés. Company Division. -
Santacreu Hotel in Tabarca
In this project have been used mainly and largely ceramic materials, due to its diversity in terms of formats, finishes and colors, its ease of execution, its versatility both for outdoor uses on deck (waterproofing) and pavements (friction and wear) and as interiors in floors and walls of bathrooms (watertightness) and for being natural products from the earth, mud and sand, which generate natural, calm and comfortable environments.So there are 3 important elements in which the ceramic has given the appropriate response to the project’s demands: the roof bricks have been used as structural elements in the floors, as a complement to the visible structure of steel beams and joists; the clay tile has been used as an alternative to the flat tile on the roof, due to its versatility to be used both in vertical and horizontal elements, also appearing in the reception wall and as a flooring in the common space at double height of the ground floor; finally, the traditional tile has served to get an open solution of bathroom in the rooms, both in floors and walls and even forming unique craft ceramic sinks.
ClienteFamilia Santacruz (Casa IAIA Providencia S.L.)
ArquitectoDiego López FusterSubarquitectura (Andrés Silanes, Fernando Valderrama, Carlos Bañón)
EquipoIngeniero de Estructuras: Eduardo DíezAparejador: José Luis Pérez MolinaIngeniero de Instalaciones: David Berenguer
ConstructoraConstrucciones y Reformas García Antón S.L.
FotografíaJesús Granada
MencionesPremios Cerámica ASCER 2017: Segunda Mención Especial
-
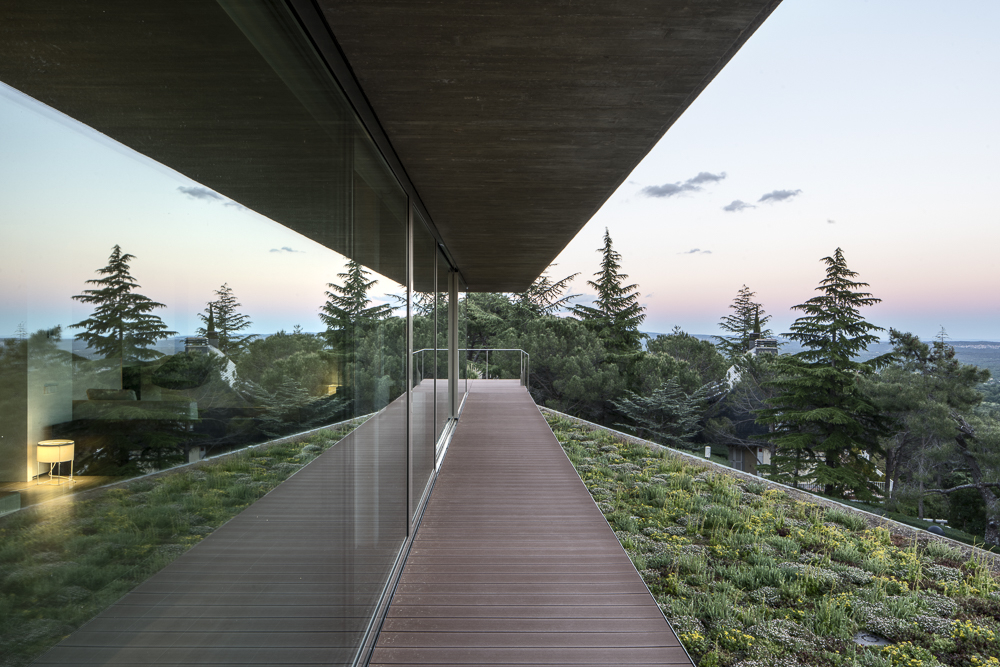
Oak house in El Escorial

Aranguren & Gallegos architects | El Escorial (Madrid), Spain | November 2016 In a clearing in the pine forest of the southern slope of Mount Abantos of San Lorenzo de El Escorial is situated the Oak house which we project for Perea family.
The place is a privileged vantage point with unique views to the south, visually dominating the plain that extends from the Sierra de Guadarrama to the city of Madrid, which is framed the horizon signed by the high towers of new construction.
Therefore the Oak house is conceived as a large gazebo, open and clear.
The Oak House is organized into two levels: the upper with public areas is very permeable, like a floating pavilion on the landscape; and the lower, with the bedrooms, is embedded in the rock of the place opening through porches and windows to the south.
The system that relates and connects the two levels of the house is a concrete slab that folds and shapes the overall envelope. As if it were a floor, deck plans are landscaped, so that from the top of the slope the house is perceived as natural soil, while since its interior is open and bright.
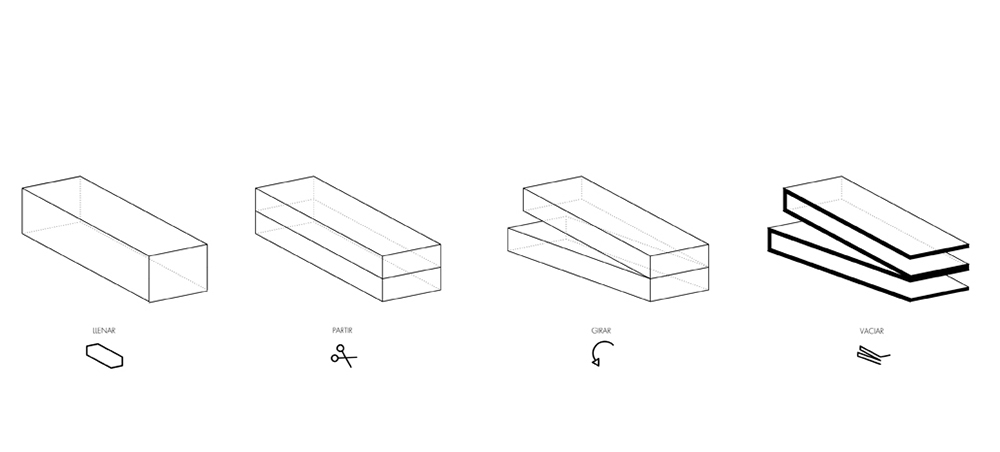
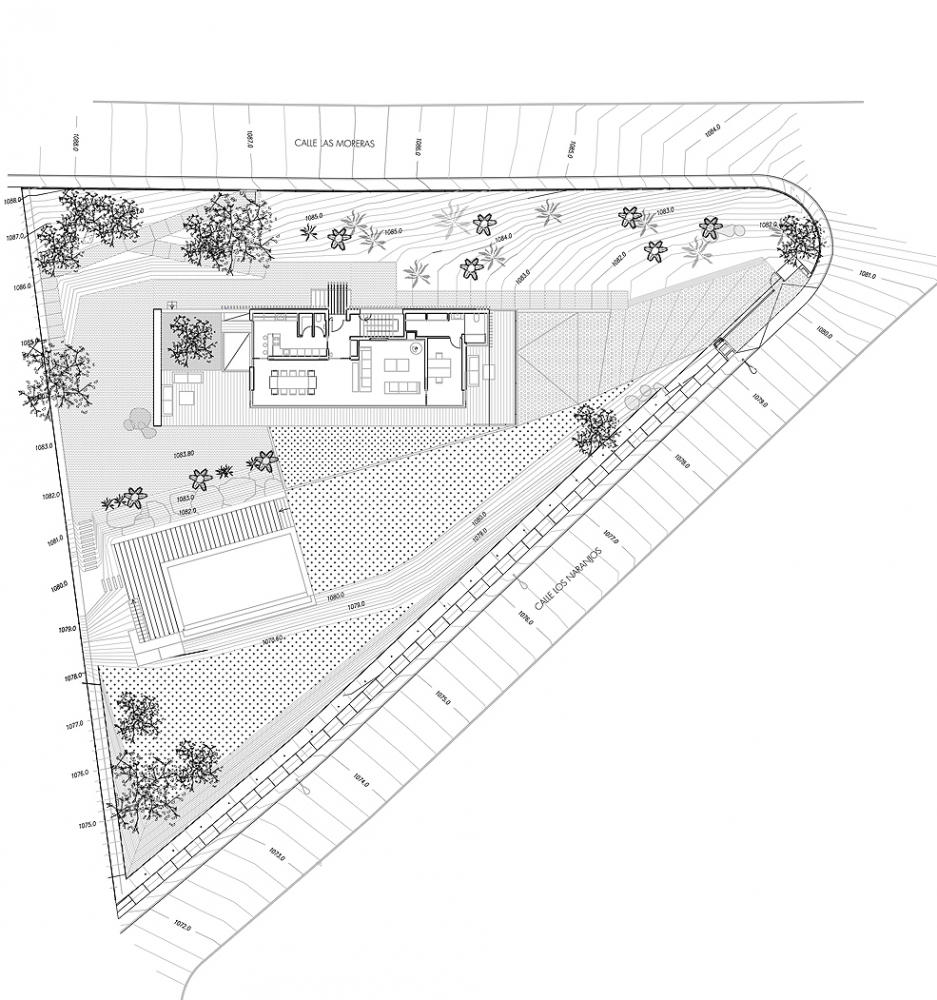
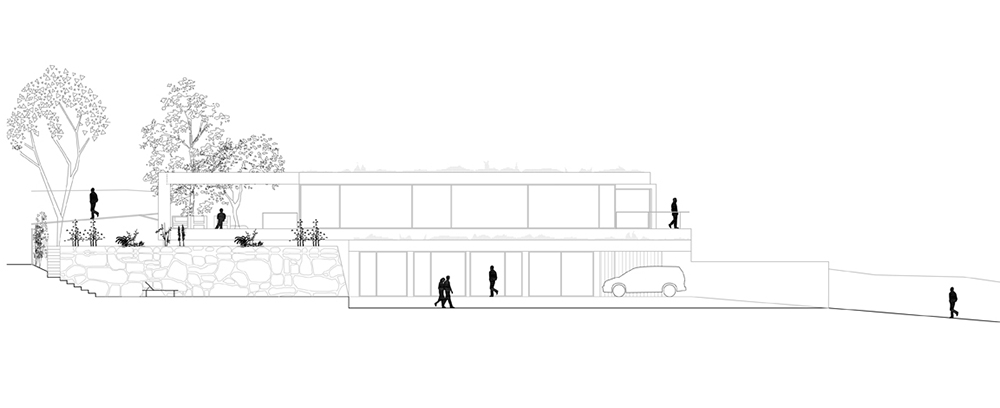
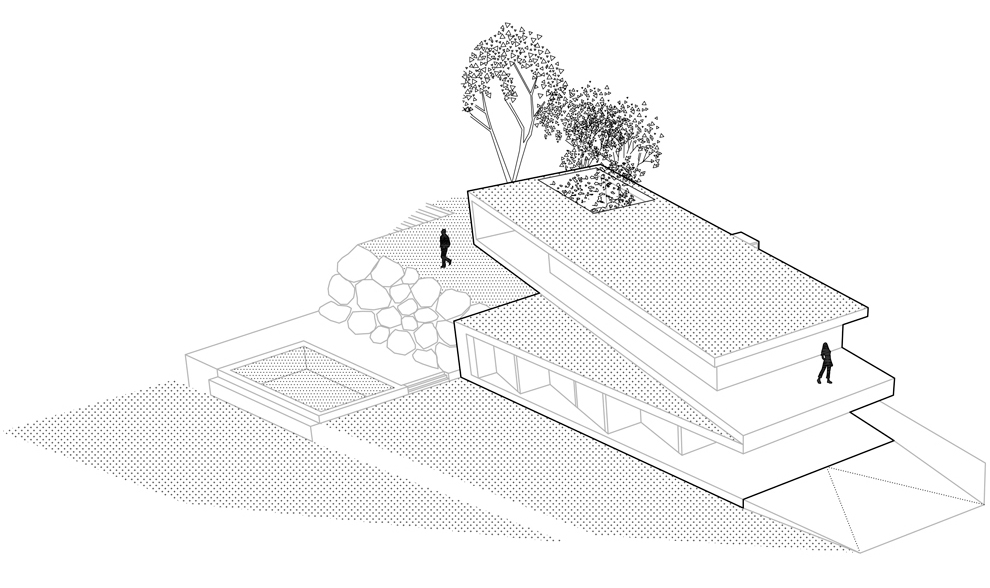
Project gallery:
LICENSING AND COPYRIGHT ACQUISITION: Search and view in jesusgranada.eu is free and any different use outside here must be authorized. If you are a publisher, journalist, publicist or manufacturer interested in use photos from this project on your magazine, book, company or marketing campaign, you need to acquire copyrights about needed photos. Fill this form to obtain conditions and fees of copyrights.
Project publications:
publication publisher country Homes for our time Taschen
