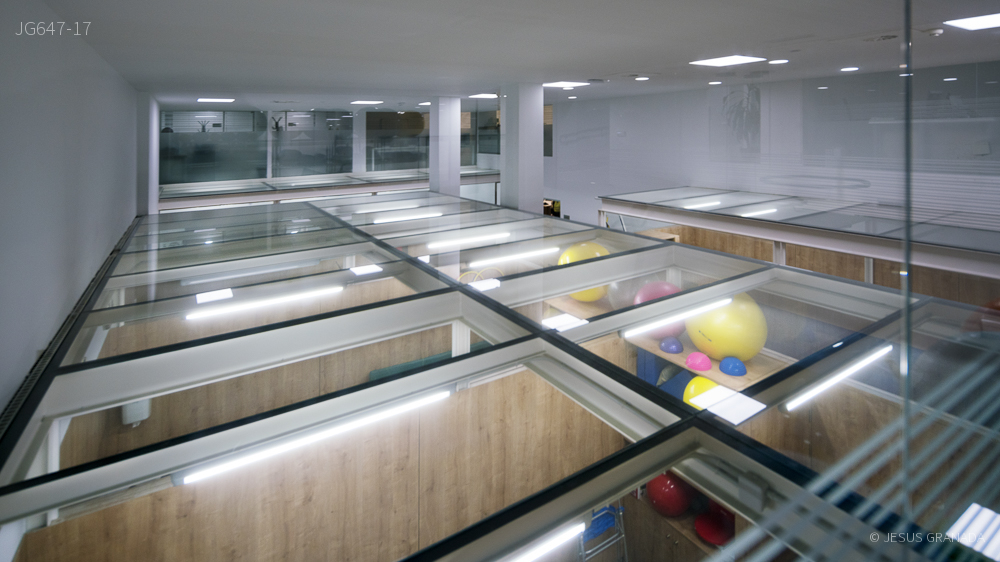
The Madrid Multiple Sclerosis Foundation (FEMM in Spanish) is a non-profit private entity, whose main line of research intends to improve the quality of life of all patients affected by the illness. This purpose is what drives and motivates all the people from the organisation.
The “Valls Quintana” Centre for neurological rehabilitation was conceived with the purpose of gathering all the different functionalities and departments that conformed the Foundation, which meant the programme was complex. It comprises three main uses:
A Rehabilitation Centre, on which the other uses rely; an Open-Care Centre for the patients and the Administration Headquarters of the Foundation.

The original building had several stories at different heights, accessible from two streets, with a double-height space in the middle. The inner geometry is conditioned by the gates and vehicle accesses, resulting in a complicated space to start implementing the programme with full accessibility.
Due to the complexity of the programme, the building has 4 accesses. The one that opens to Avenida de Asturias stands out, as it includes the Reception, the Main Hall and the distribution areas.
This Access communicates vertically with the Foundation offices in the first floor via panoramic elevator, and works as the main distribution area for the rest of the programme.

The Rehabilitation Area comprises the building core. As it stands in its middle, all perimeter spaces merge onto it. It is formed by a great double-height space where lie all cabins in which all treatments are given. These are made of metal, wood and glass.
Two blocks of studies and treatment rooms can be found in line with the facades, open to their respective streets, while communicated by two lateral runways.
The ground floor dining room is worth mentioning for its efficiency as a social area. Formed by two areas: one of normal height, where the office area is, and a second space of double height, the dining room offers its two level façade to the street, and it is a space for reunion, social integration and activities of all kinds.
[bucket id=”104″ title=”reportaje”]
[bucket id=”105″ title=”adquisicion”]
SPECIFICATIONS
Architects: hunA – Arquitectura studio. David Cabello Sánchez and César Martín-Mora Gómez
Assistant: David Gutiérrez Jimeno (Engineer)
Built Area: 1.208,39 m2
Client: Madrid Multiple Sclerosis Foundation, represented by Carmen Valls Capell.
Contractor: El Corte Inglés. Company Division.
