
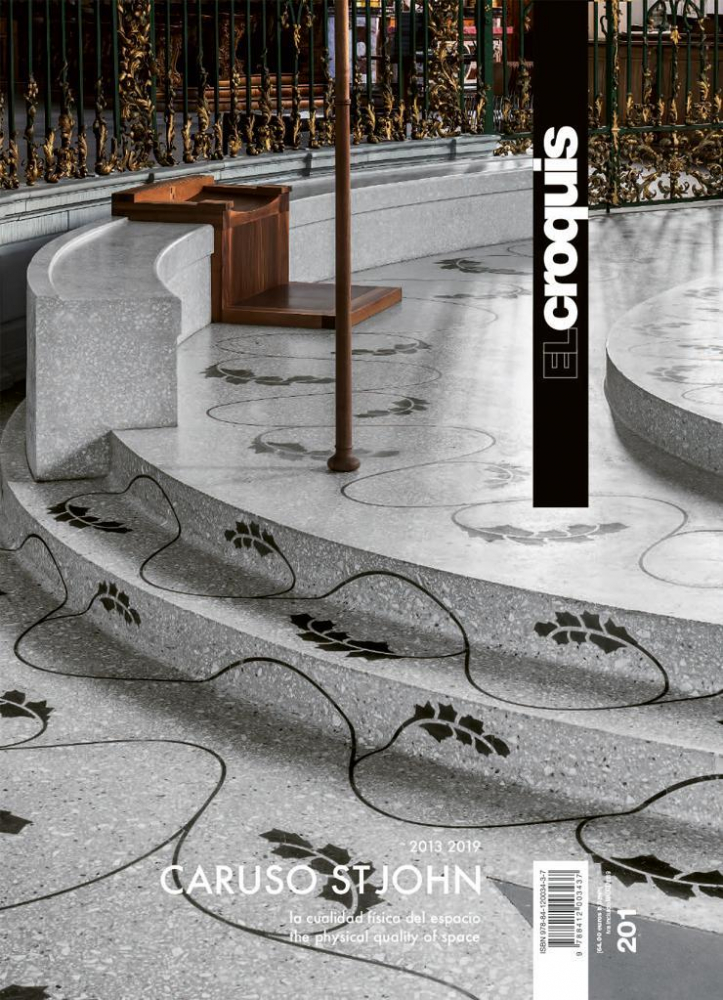



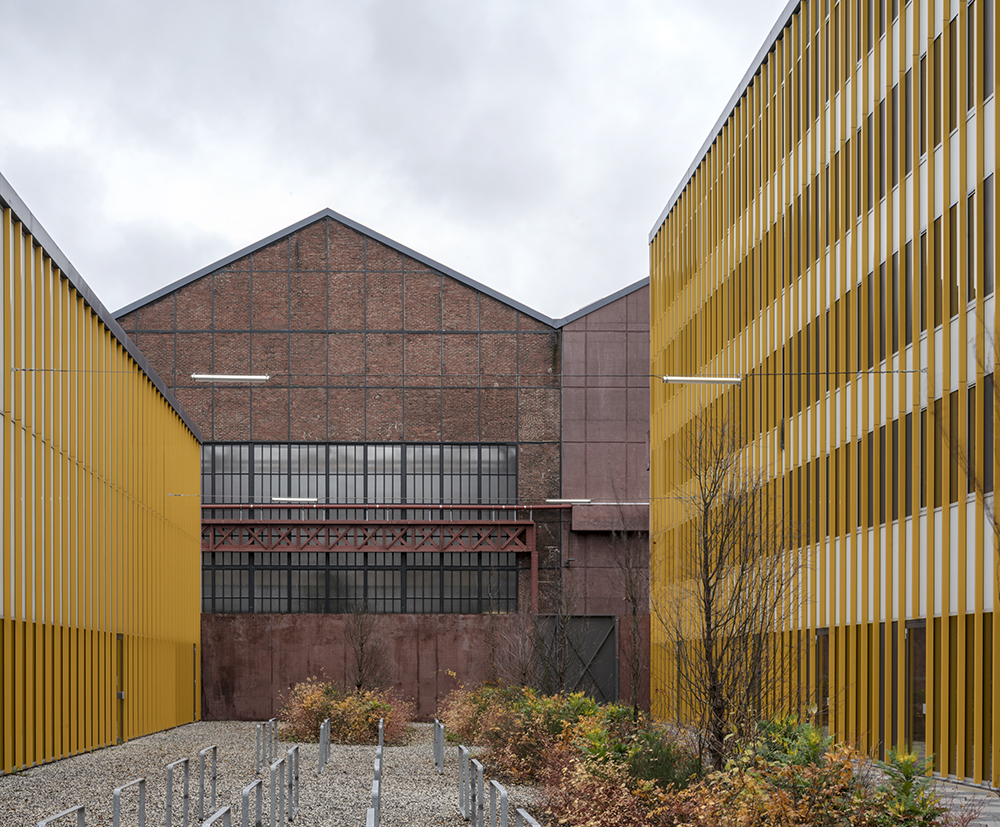
This design for the chancel of the Cathedral of St Gallen is a unique opportunity to intercede at the centre of this extraordinary interior so that it more closely reflects the way that the congregation gathers to worship today. The baroque interior, with its expansive vaults, painted ceilings and elaborate figural decoration, is a space of the imagination. It opens upward to the painted heavens of the dome and outward to the eastern apse and high altar that would once have been the focus of the monastic community. This project sets out to balance this outward emphasis by bringing a new intimacy to the centre of the church, providing a point of focus for the modern service. The design establishes a new vertical axis, a column of space rising from the new altar to the dome at the meeting point of the two horizontal axes of symmetry of the plan. The symbolism of circles, arcs and rings, latent within the existing architecture, is used to emphasise this gathering point in the heart of the church, in an open way that does not diminish the existing, expansive qualities of the Cathedral.
Two elements forge this vertical connection between the new chancel and the dome above it. The plinth for the altar is formed with a series of concentric oval steps, whose rounded geometry is framed at the rear by the recessive arc of the choir screen, and pushes forward towards the congregation. A delicate frieze is draped onto each of the steps, giving the plinth an ocular depth that rhymes with the celestial rings in the ceiling painting above. A gilded ring suspended above the chancel forms a delicate halo over the altar area. The ring concentrates the geometry of the dome and draws in the architecture around it.
LICENSING AND COPYRIGHT ACQUISITION: Search and view in jesusgranada.eu is free and any different use outside here must be authorized. If you are a publisher, journalist, publicist or manufacturer interested in use photos from this project on your magazine, book, company or marketing campaign, you need to acquire copyrights about needed photos. Fill this form to obtain conditions and fees of copyrights.
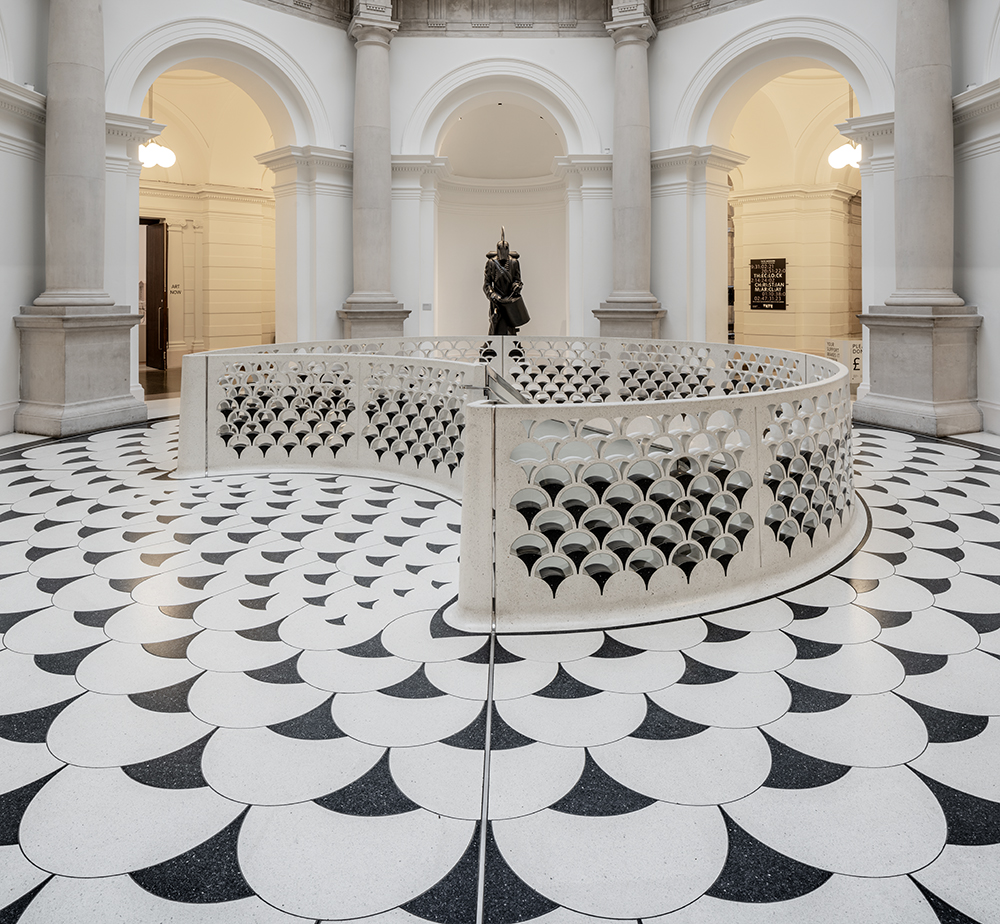

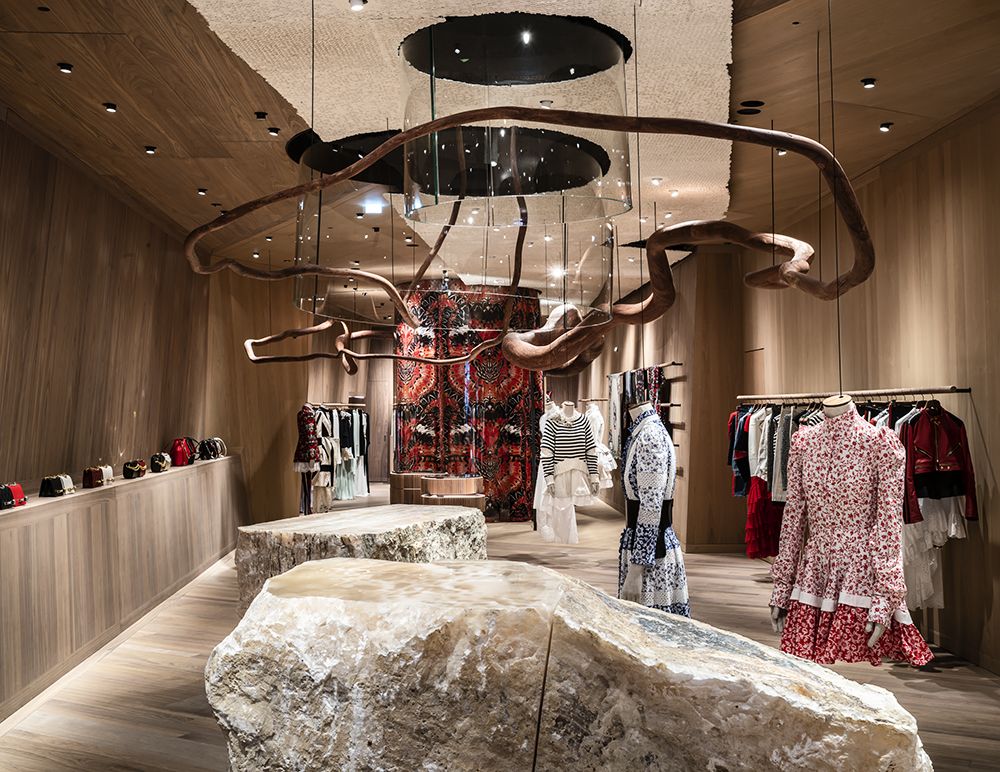

LICENSING AND COPYRIGHT ACQUISITION: Search and view in jesusgranada.eu is free and any different use outside here must be authorized. If you are a publisher, journalist, publicist or manufacturer interested in use photos from this project on your magazine, book, company or marketing campaign, you need to acquire copyrights about needed photos. Fill this form to obtain conditions and fees of copyrights.
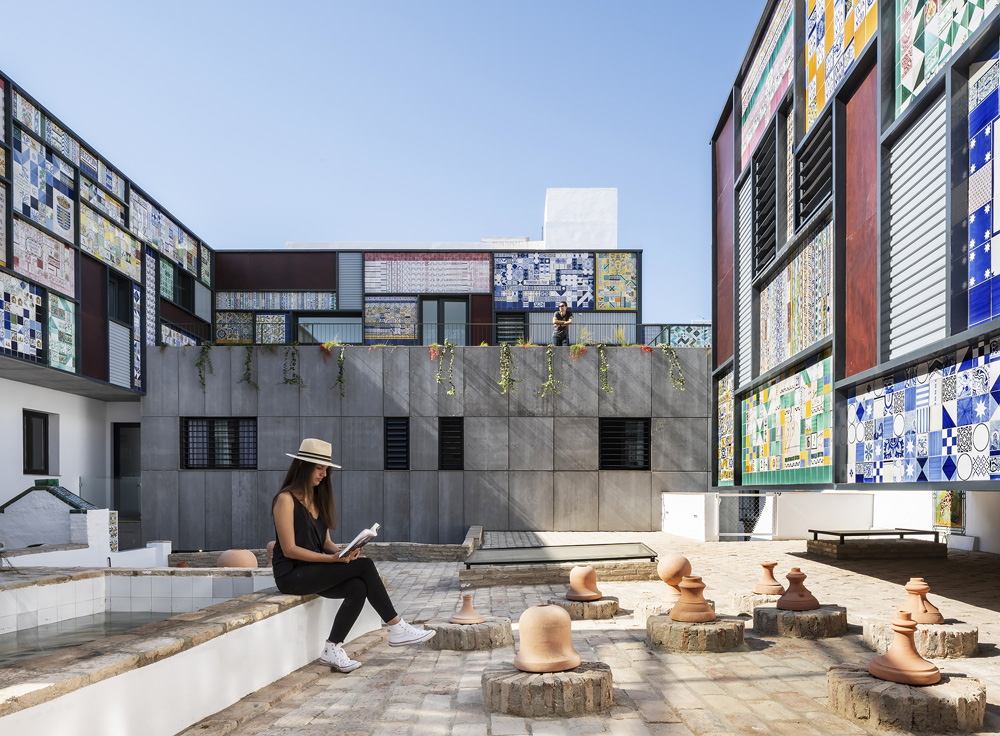
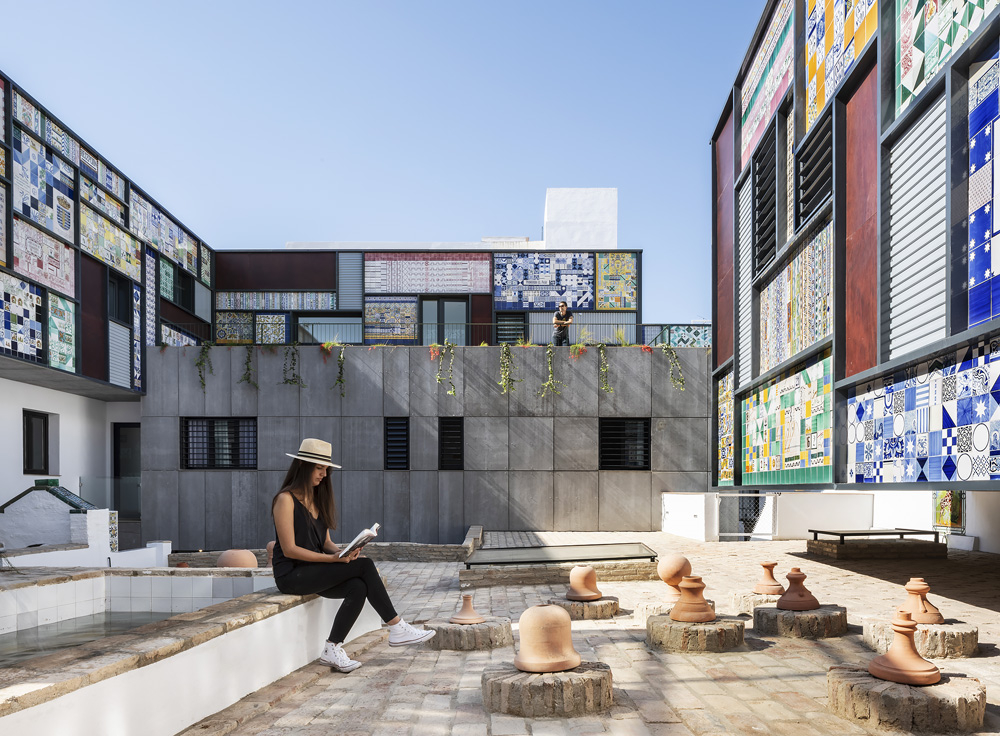
HEADLINE
Hotel and Restaurant in the ancient Montalván Pottery Factory.
The Montalván Pottery Factory finished its production as a ceramic’s factory in 2012. After its closure and new acquisition, it has been transformed for a new use: Hotel and Restaurant.
GENERAL DESCRIPTION:
The building has been built where the ancient Montalván pottery factory in Seville was settled, in the neighborhood of Triana.
This factory was one of the three pottery sets that remained in Triana (Seville). The project began with a detailed research of the property. As a result of it, all the pottery that was left on the old Montalván Factory’ shelves (today Restaurant and hotel) has been recycled to create a unique contemporary architecture where you can enjoy the industrial and colourful past of the Triana ceramics from a contemporary point of view.
CONCEPT/CONTEXT AND STRATEGY:
Innovation on heritage intervention. Heritage intervention from the knowledge produced by the detailed and direct research on the property.
Innovation in recycling. The project has a very sustainable environmental guideline, where everything that was previously discarded, today is reused to achieve contemporary architecture, solvent, eco-efficient and aesthetic results of high innovation.
A unique building has been built, where the architect is necessary, essential for his creative proposal and carryings out, making something new emerge. Taking advantage of the old factory residual materials, has become a not common or repeatable building.
An imbricated relationship is considered with the Heritage. That is not an old-new or past-present relation but is a unique research about a particular place: A way of designing using contemporary procedures and always based on the detailed knowledge of the property, its cultural and anthropic situation.
LICENSING AND COPYRIGHT ACQUISITION: Search and view in jesusgranada.eu is free and any different use outside here must be authorized. If you are a publisher, journalist, publicist or manufacturer interested in use photos from this project on your magazine, book, company or marketing campaign, you need to acquire copyrights about needed photos. Fill this form to obtain conditions and fees of copyrights.
The structure of the building becomes a fundamental part of the architectural intervention due to the different existing situations in the building. The emergent archeology and architecture approach generate situations of great spatial interest.
CONSTRUCTION/MATERIALS AND STRUCTURE:
Using recycled materials from the building that have been restored, everything that was left inside.
Archtects: Miguel Hernández Valencia, Esther López Martín, Juliane Potter, Francisco J. Domínguez Saborido, Ángel González Aguilar.
Promotor: Cerámicas Montalván S.A.
Superficie Construida: 1.937m2
Constructora: UTE COTOM 21 S.L / TWIN ART S.L.
Dirección de Ejecución de Obras: Gonzalo Aparicio
Colaboradores Proyecto: Jaime Arce Gironella, Mattia Ceccato, Miriam Confetto, Maxwell Dunn, Fabio Giordano, José María Muñoz Galván
Presupuesto y mediciones: Reyes López Martín
Arqueología: Ramón Corzo Sánchez
Restauración de hornos y piezas cerámicas: Inés Casas López, Patricia Infante Martínez