Blog
-
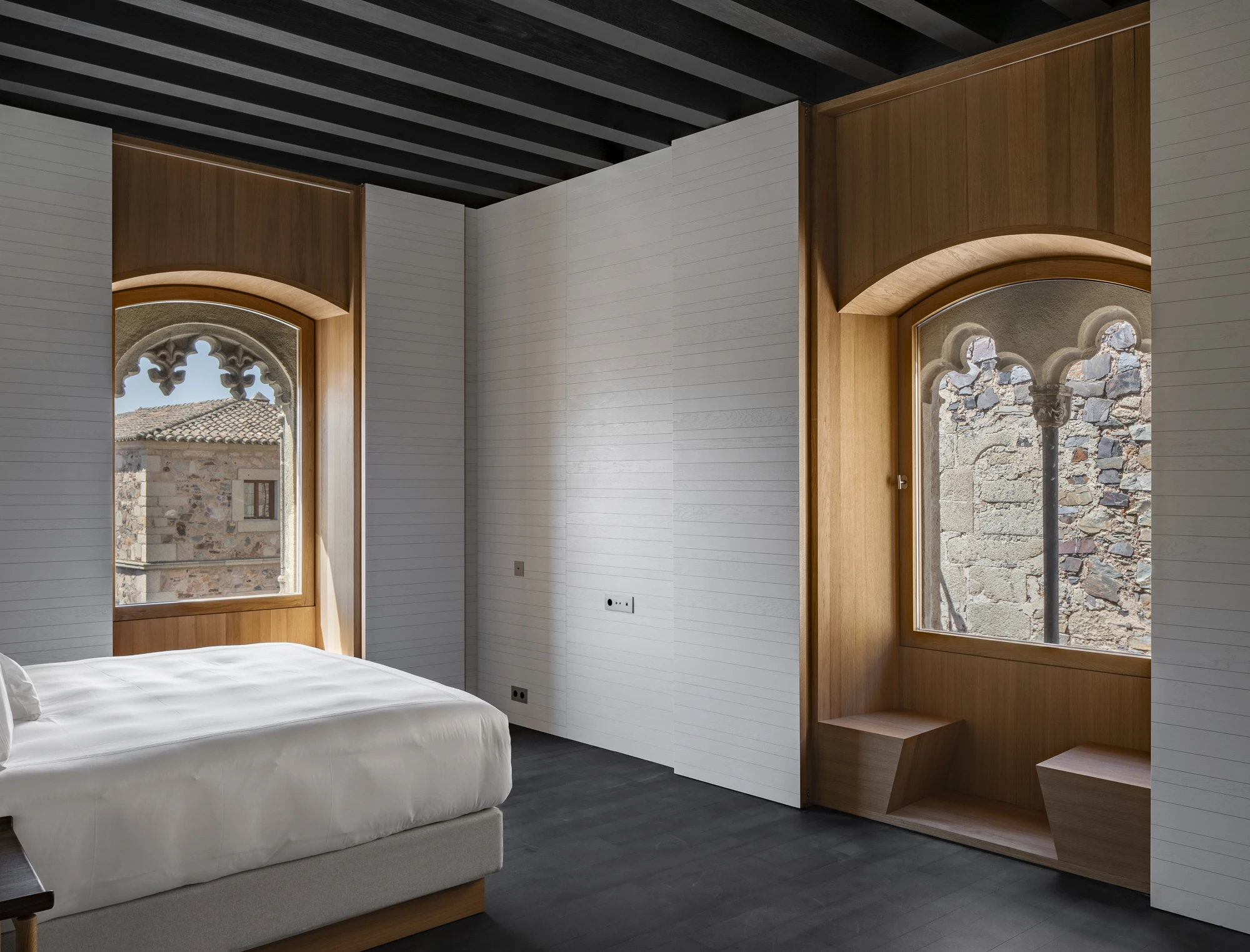
Paredes-Saavedra House in Cáceres, Spain.
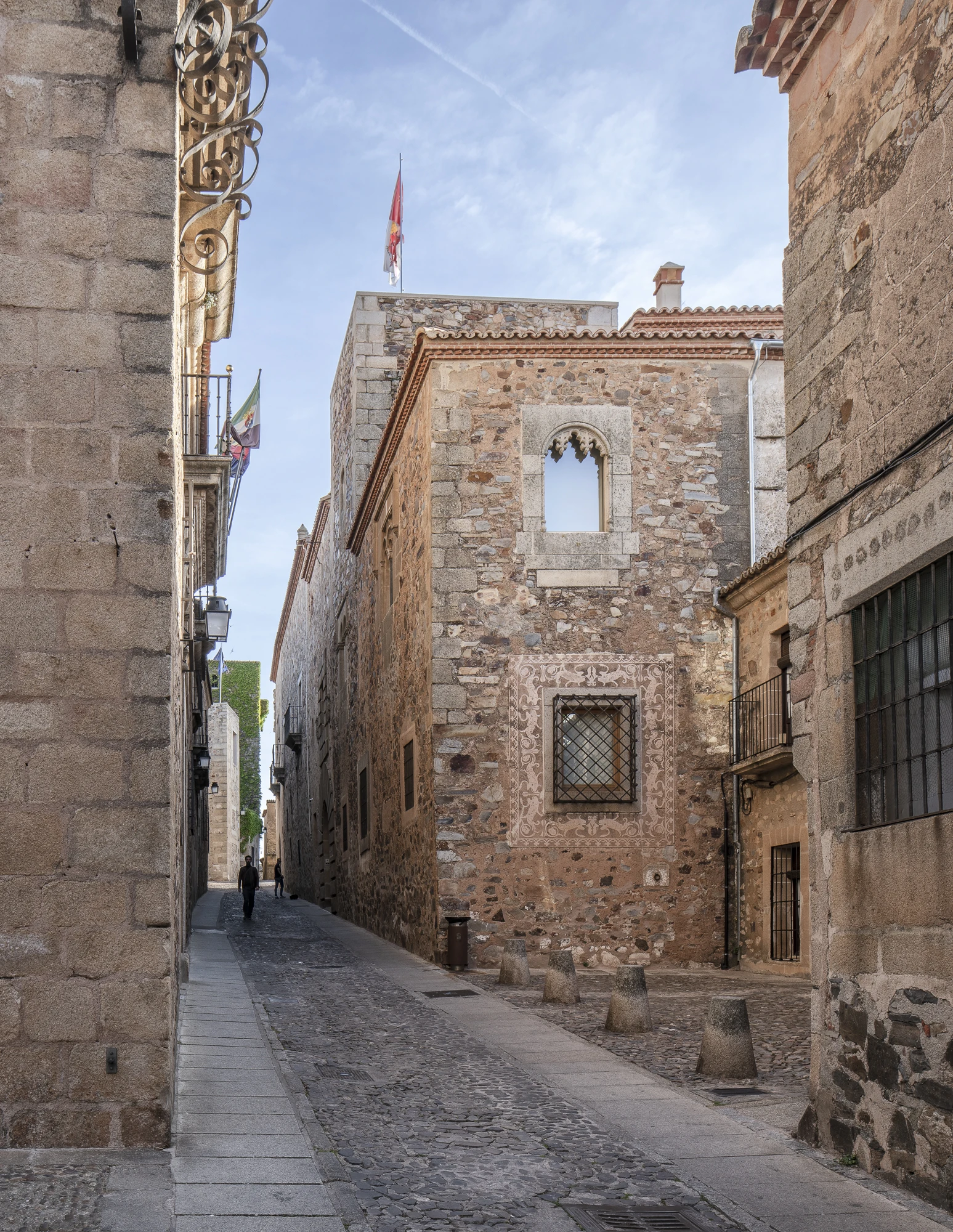
Paredes-Saavedra House in Cáceres, Spain. 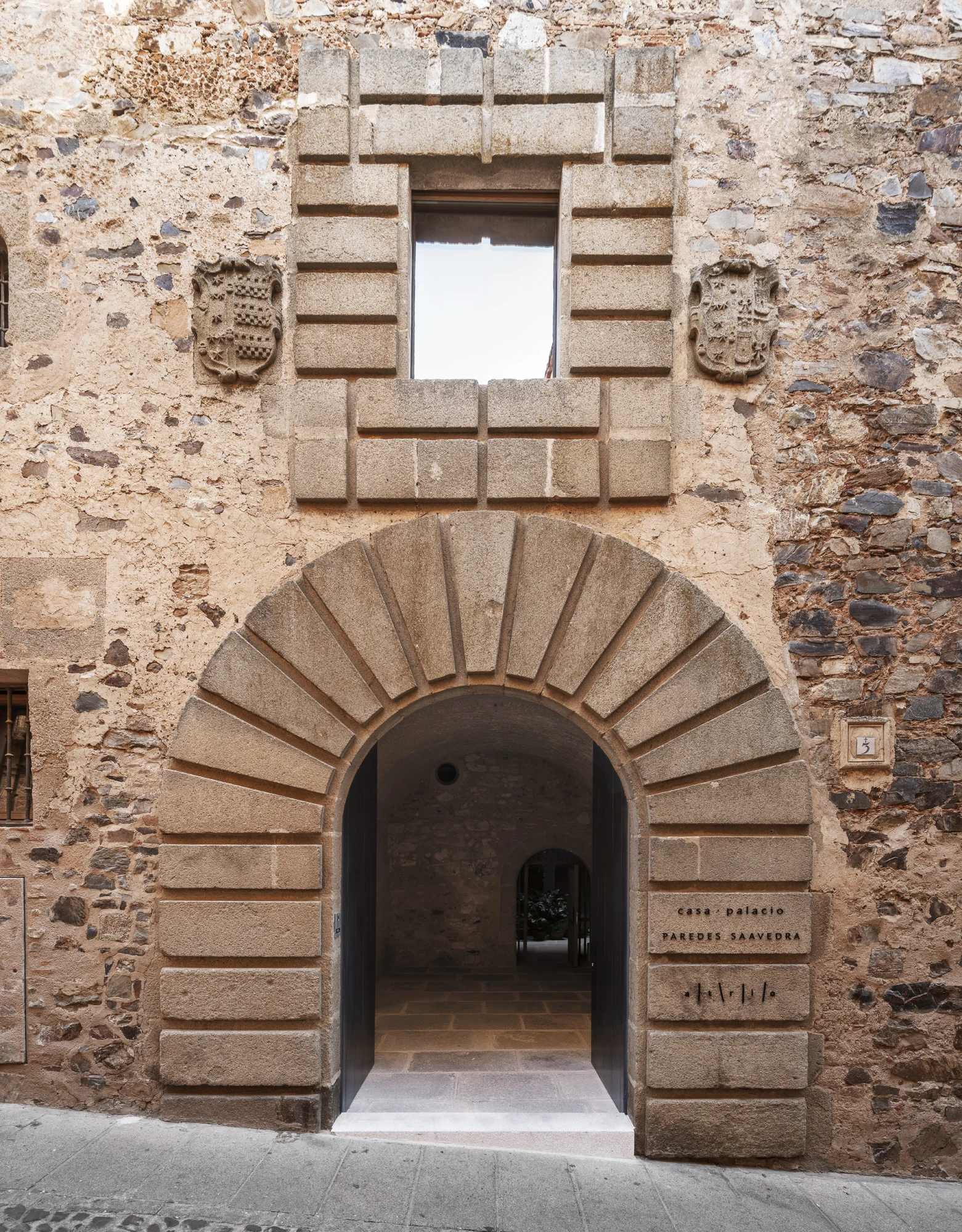
Paredes-Saavedra House in Cáceres, Spain. Built over different periods starting in the 15th century, the Paredes-Saavedra House is a small-size urban fortress within the walled area of the city of Cáceres.
The building is organized on three floors around a small asymmetrical interior atrium and with a rear courtyard, and is the result of the concatenation of spaces, built in different periods, which form an asymmetrical organization of structural load-bearing walls within which the tower, lopped in times of the Catholic Monarchs, can be considered a unique element of the civil architecture of Cáceres.
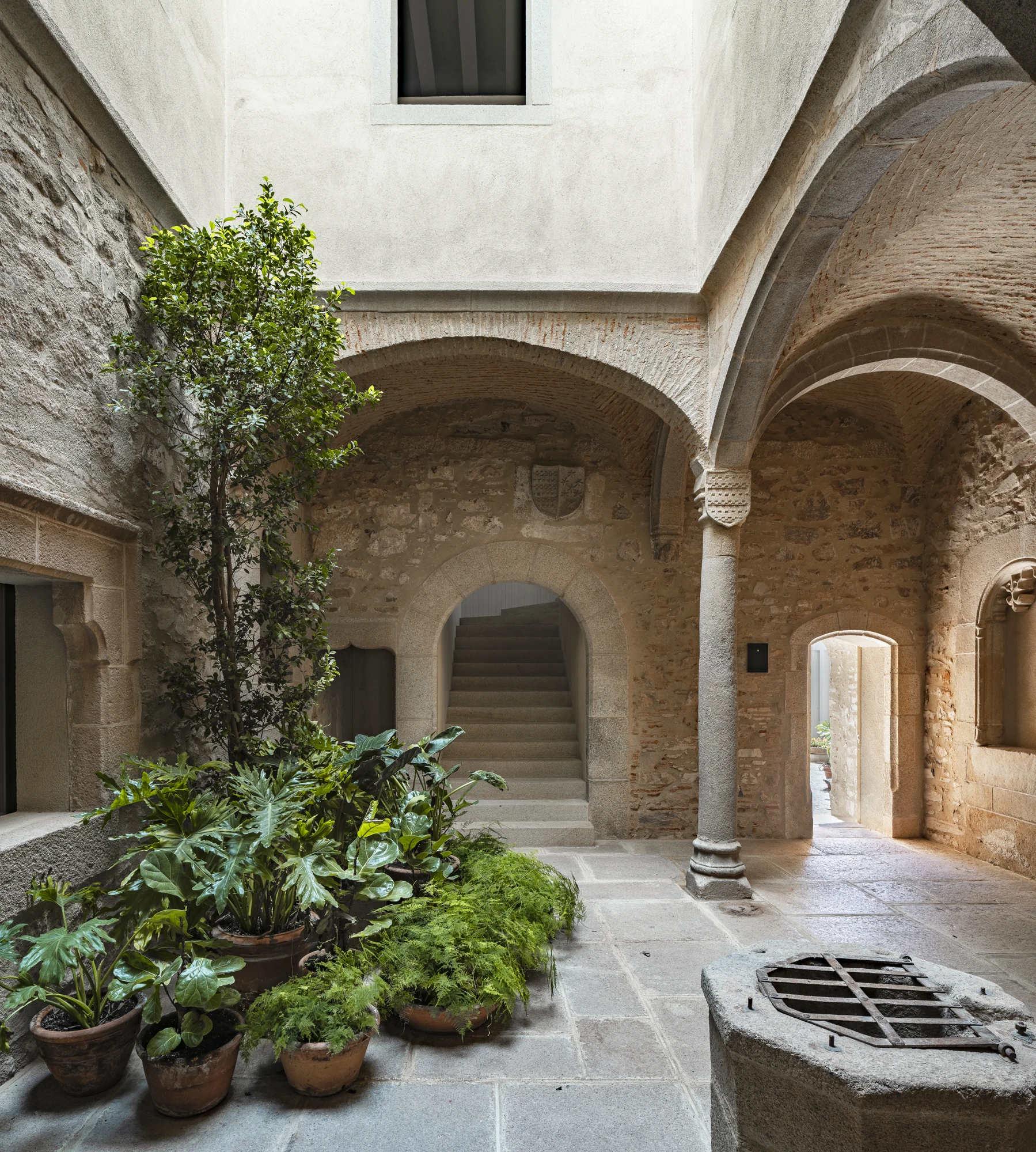
Paredes-Saavedra House in Cáceres, Spain. 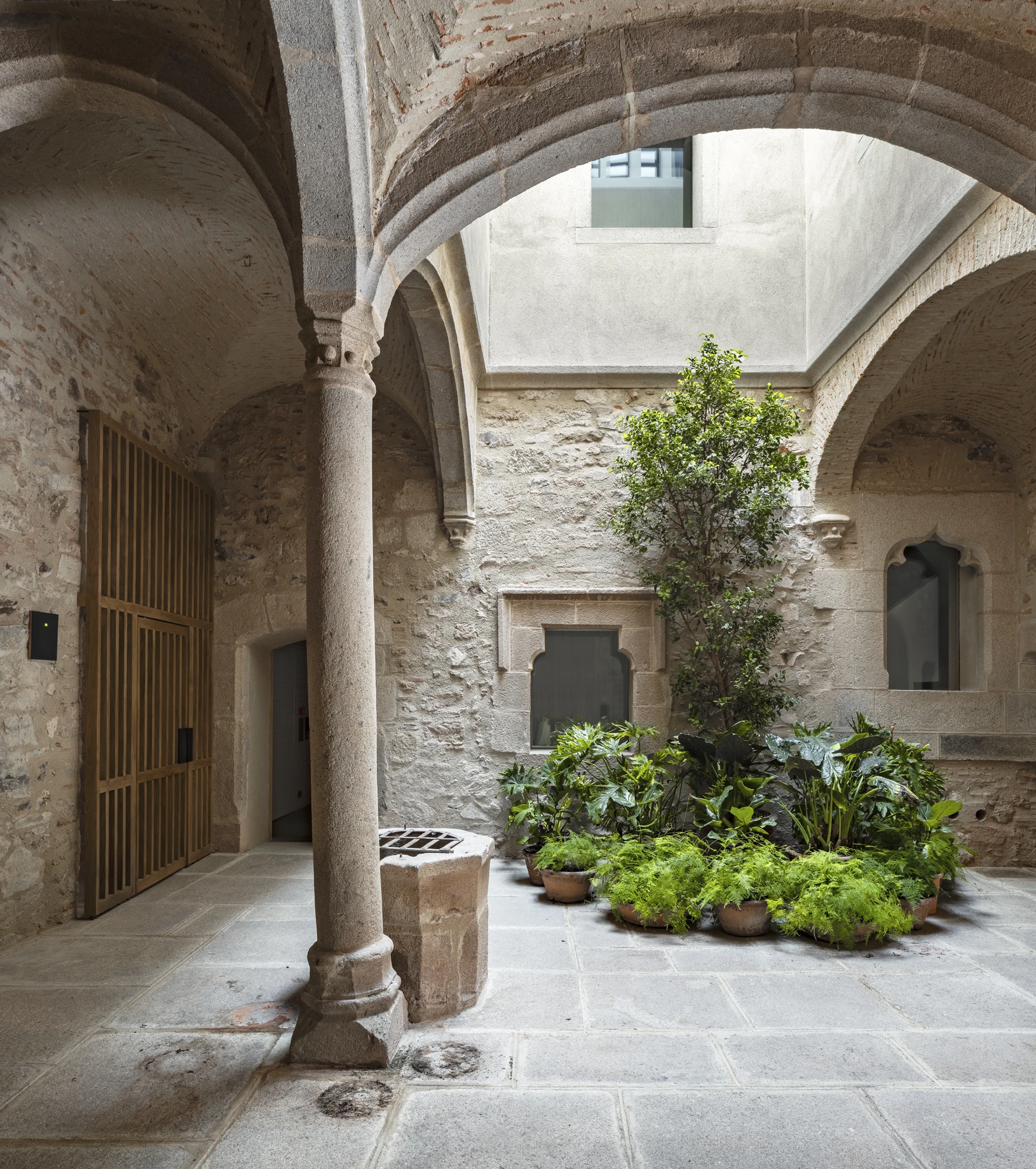
Paredes-Saavedra House in Cáceres, Spain. The project to renovate and refurbish the Paredes-Saavedra House has been carried out with the purpose of making space for ten new rooms to complement the offer of the Hotel Atrio Relais Chateaux, an establishment with another fourteen rooms currently, and which is situated very close to the building. These new rooms adapt in different ways to the original stately house, and try to make the most of the existing spaces, taking into consideration the specific conditions of each one of them.
The intervention is based on the respect for the original structure of the historic building, with the incorporation of a contemporary architecture that, as if it were un undergarment, gradually lines the existing surfaces with timber vaults on the ground level, and coffered ceilings, also made of wood, on the two upper floors.
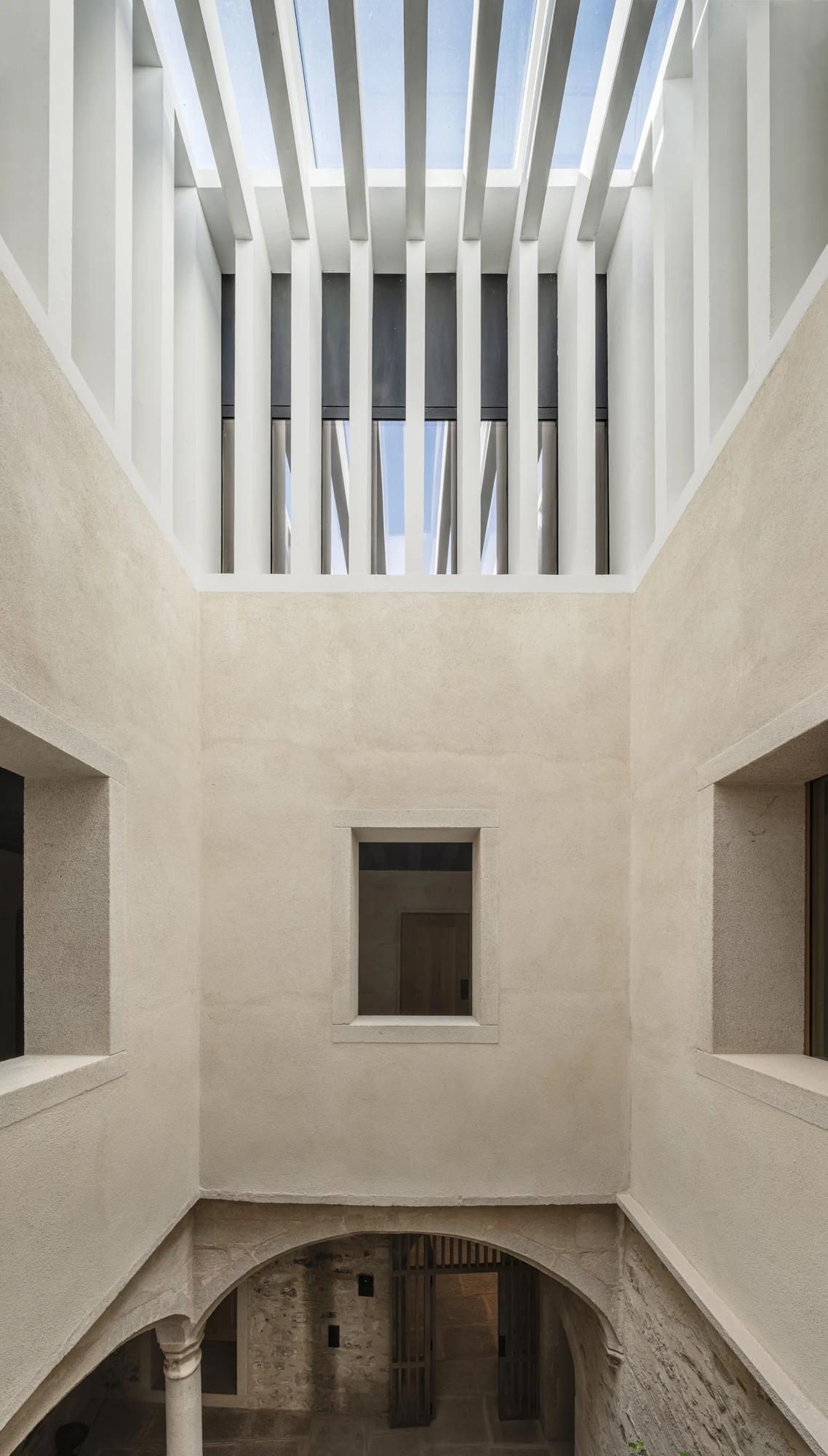
Paredes-Saavedra House in Cáceres, Spain. 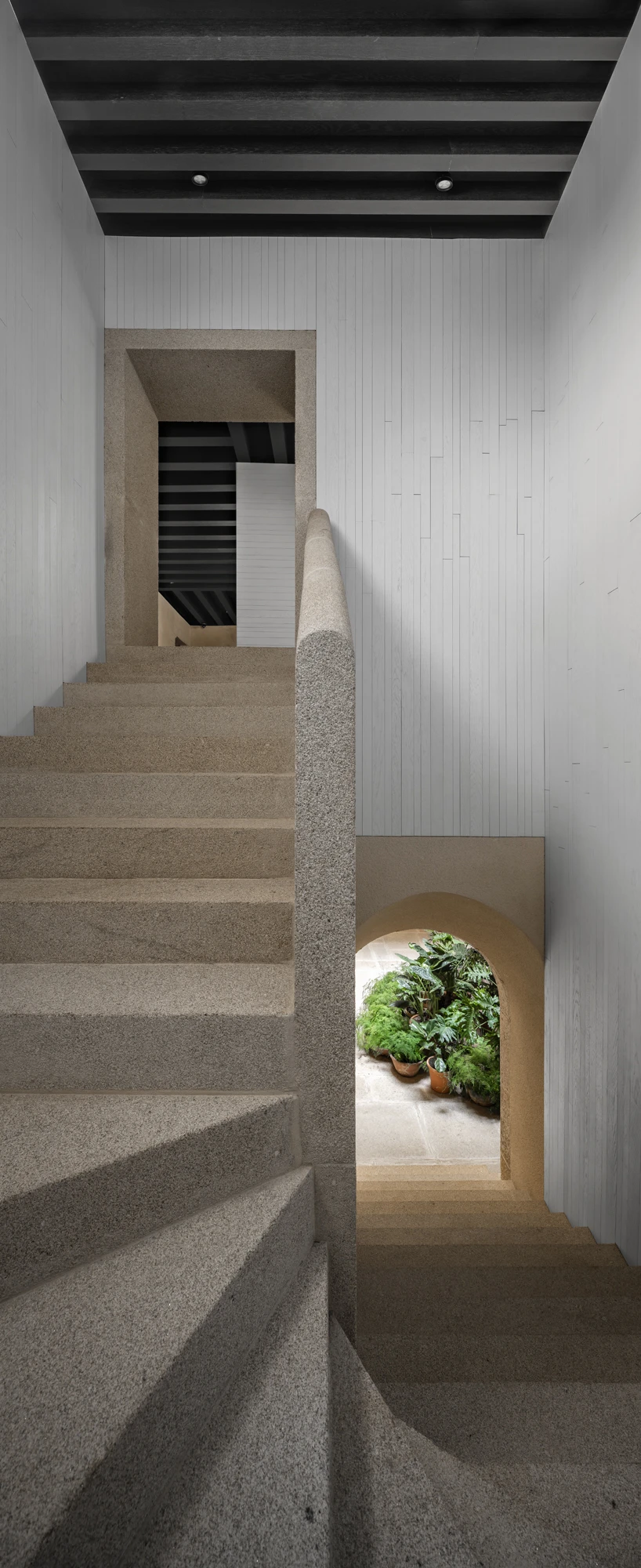
Paredes-Saavedra House in Cáceres, Spain. The refurbishment clearly defines a diagonal sequence of spaces that goes from Calle Ancha to Calle San Pedro, passing through the vaulted hallway – which includes a site-specific work by the Portuguese artist José Pedro Croft –, the asymmetrical atrium with a sequence of brick vaults that rest on Doric columns, and the outdoor garden courtyard with a small pond. The project brings the tower back to its original height with the purpose of contributing to improve the profile of the city, especially on Calle Ancha.
The Paredes-Saavedra Palace House refurbishment project tries to rethink the city from the budgets that made it possible, imagining how this can be achieved in our days. In this way, the refurbishment is a proposal that respects the character of the place, and its main objective is to coexist in this environment with dignity, trying to combine tradition and contemporaneity.
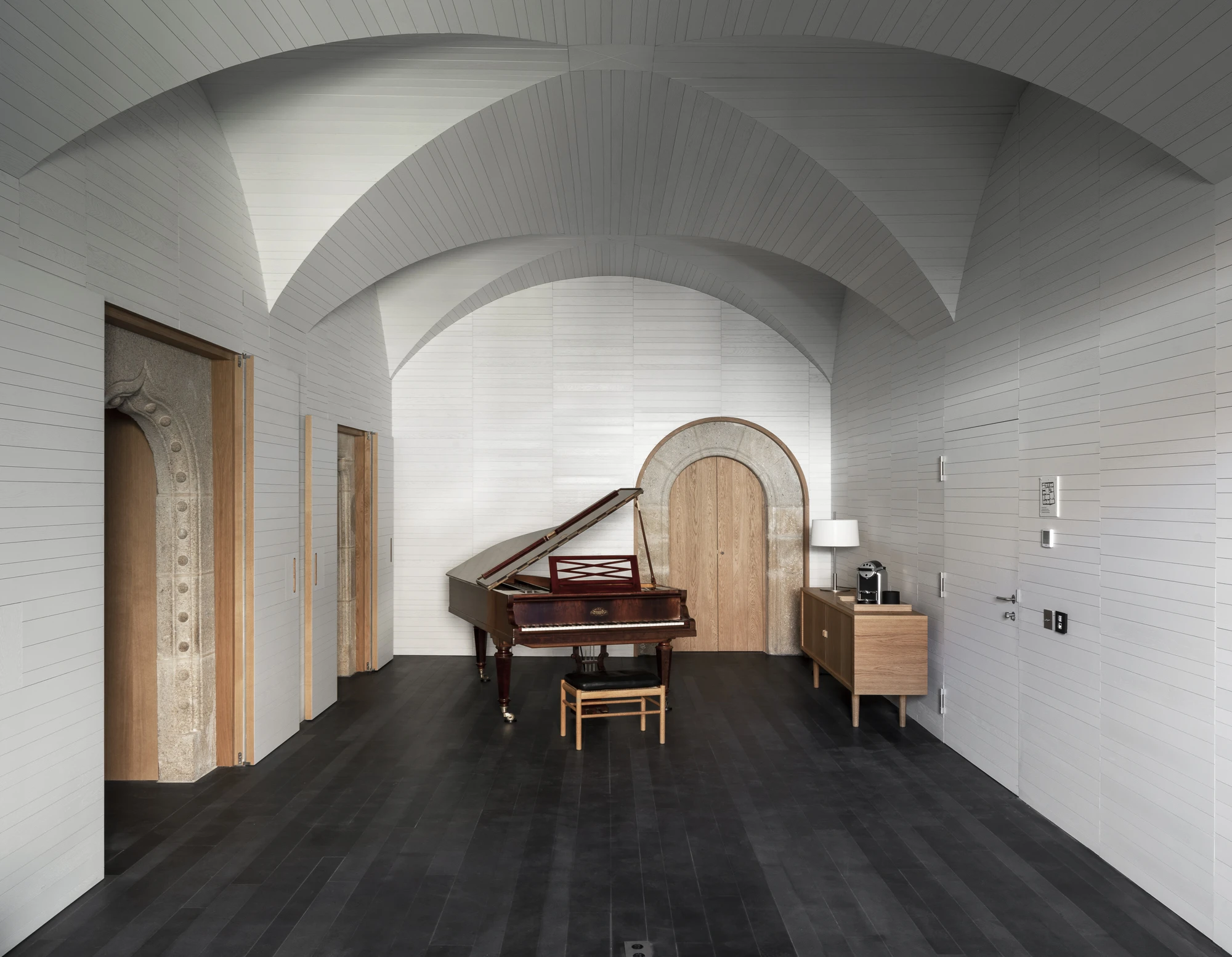
Paredes-Saavedra House in Cáceres, Spain. 
Paredes-Saavedra House in Cáceres, Spain. LICENSING AND COPYRIGHT ACQUISITION: Search and view in jesusgranada.eu is free and any different use outside here must be authorized. If you are a publisher, journalist, publicist or manufacturer interested in use photos from this project on your magazine, book, company or marketing campaign, you need to acquire copyrights about needed photos. Fill this form to obtain conditions and fees of copyrights.
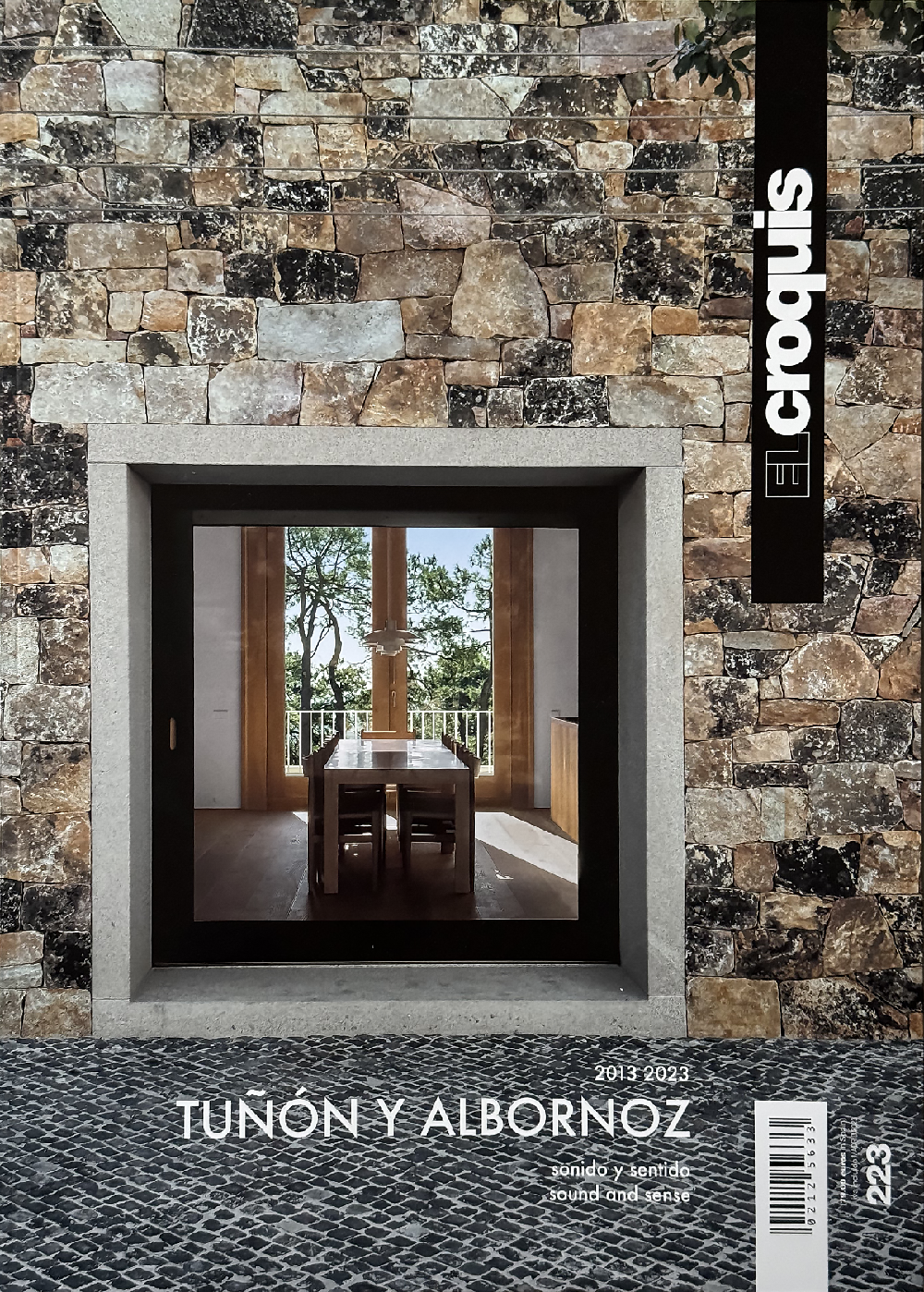
El Croquis 223 – Tuñón y Albornoz Commissioned by ‘El Croquis’ publishers:
El Croquis 223 – Tuñón y Albornoz
Tuñón y Albornoz Arquitectos is an architecture firm based in Madrid, dedicated to the encounter of the practice of design and construction with theory and teaching. Directed by Emilio Tuñón and Carlos Martínez de Albornoz, Tuñón y Albornoz Arquitectos emerged as a natural evolution of Mansilla + Tuñón Arquitectos following the death of the architect Luis M. Mansilla in 2012.
332 pages 24 x 34 cm – 2,5 Kg
-
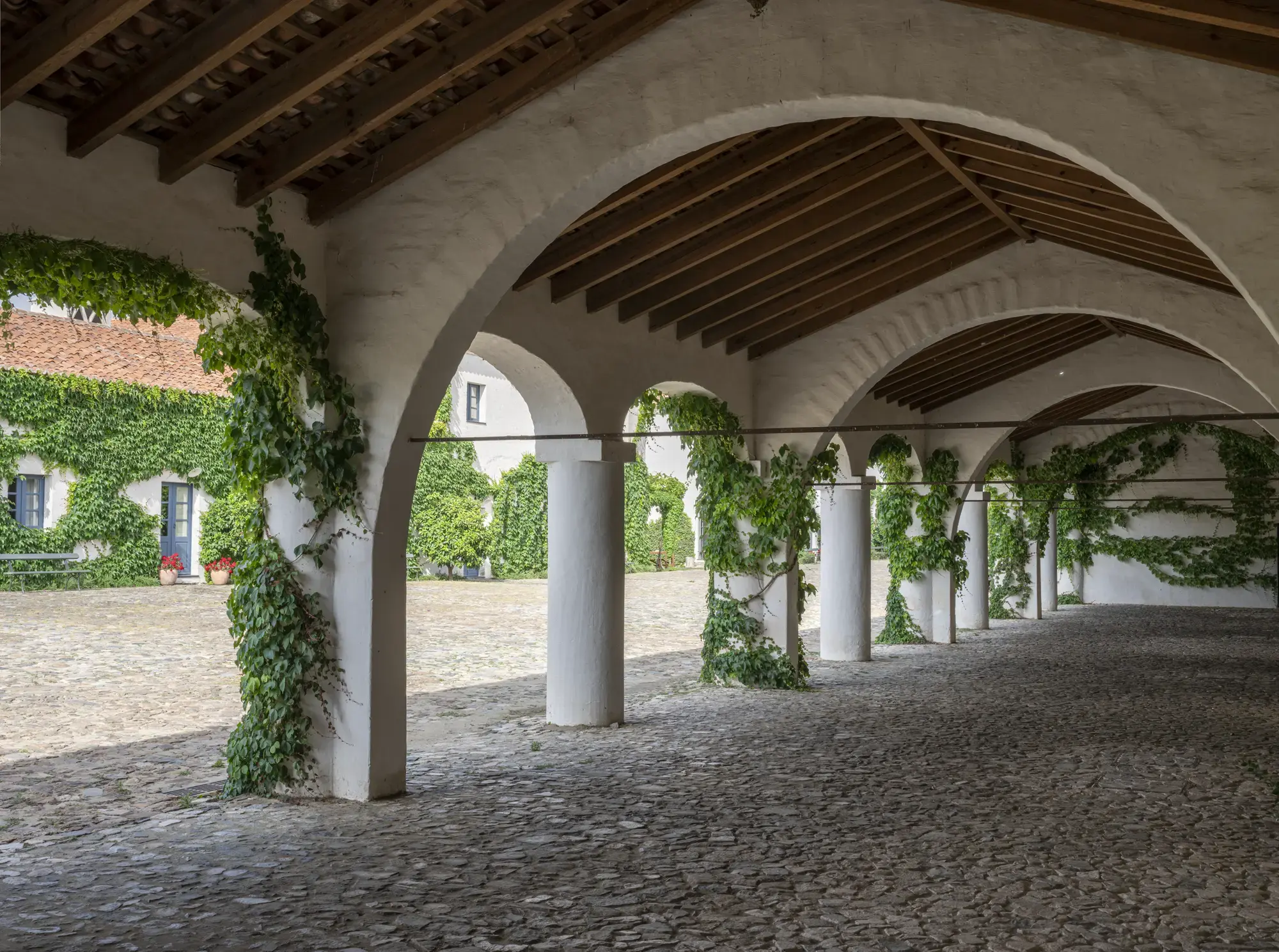
São Lourenço do Barrocal, Monsaraz, Portugal.
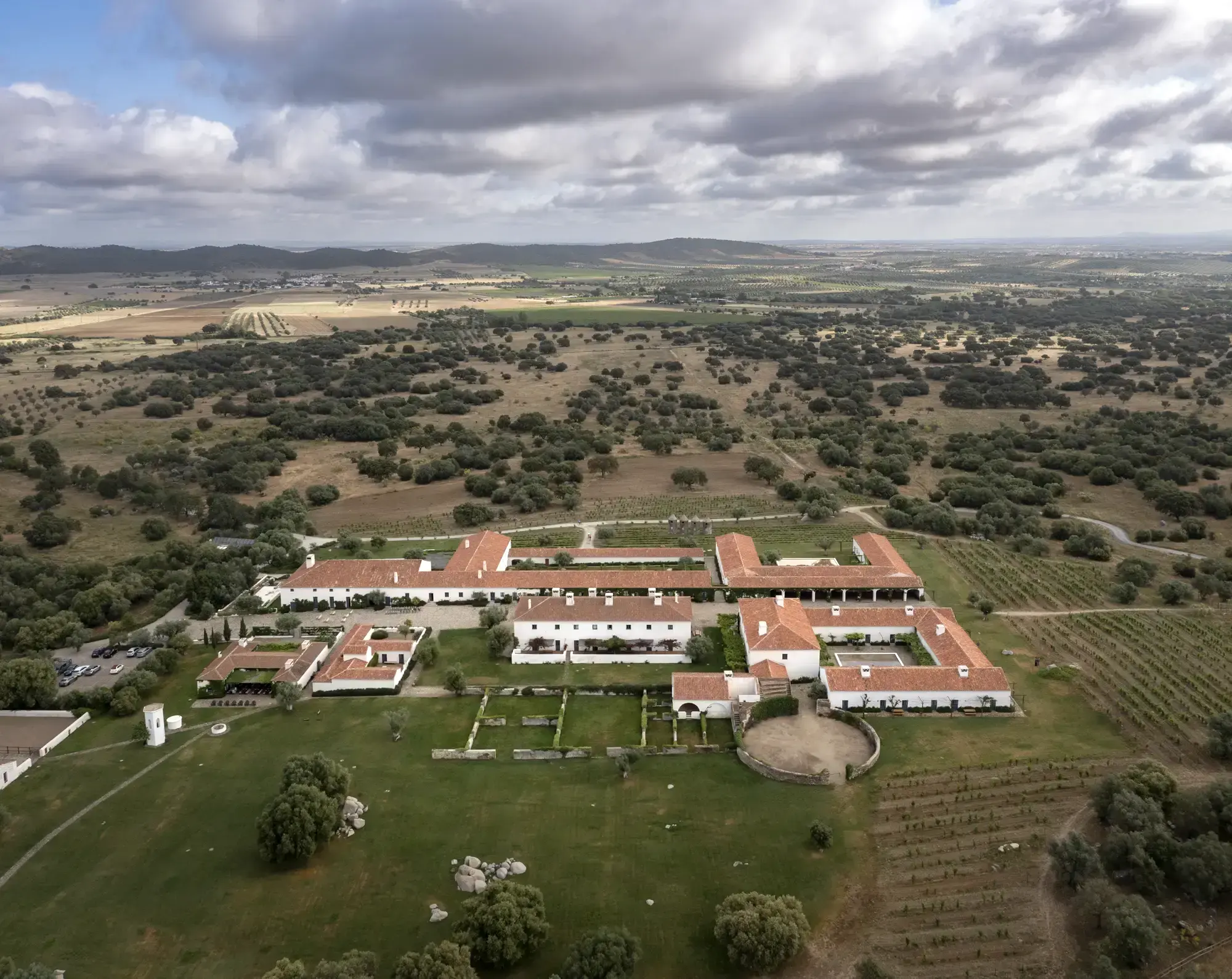
São Lourenço do Barrocal, Monsaraz, Portugal. Surrounded by rocky outcrops that dot the landscape, the São Lourenço do Barrocal estate in Alentejo grew during the 19th century until it became a small farm village, with cattle, cereals, vegetables, and wine to support a community of up to fifty families.
The project to transform this old agricultural estate into a contemporary tourist complex doesn’t intend to be neither heroic nor perverse, it only tries to find the balance between going too far, with the risk of ruining it, and not doing enough, in such a way that it might not work. The starting point is that the only way to preserve heritage is by using it, even if it shows damage, because only daily life transforms historic architecture into something natural. With barely any intervention, the agricultural facilities change uses to adapt to the new program: the old oil press becomes a bar, the existing buildings become rooms, and the stable is converted into a restaurant. With views of the city of Monsaraz and very close to the Alqueva reservoir, the tourist complex preserves the country-like atmosphere of a rural village and blends into the surrounding fields, filled with holm oaks, vineyards, and olive groves.

São Lourenço do Barrocal, Monsaraz, Portugal. 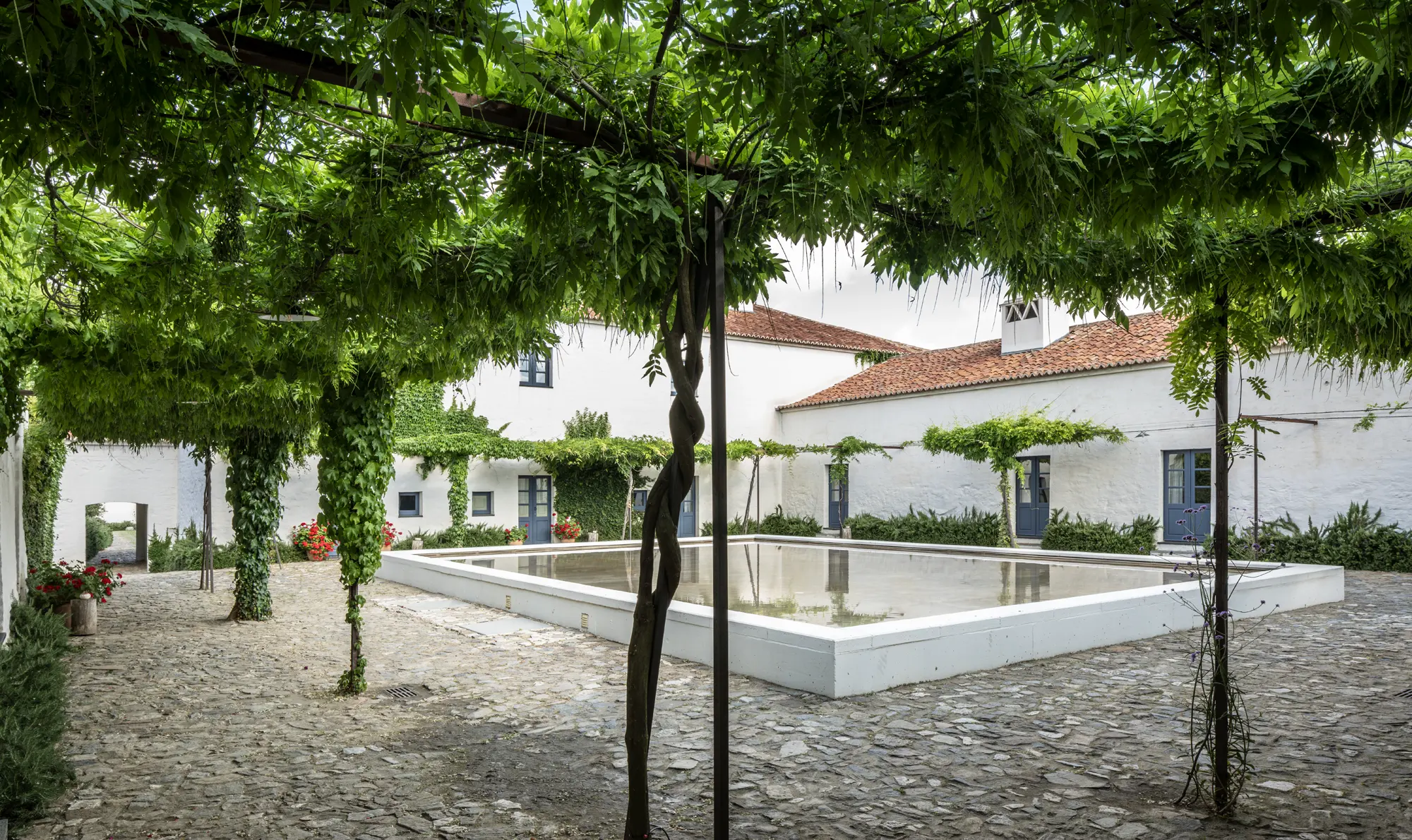
São Lourenço do Barrocal, Monsaraz, Portugal. 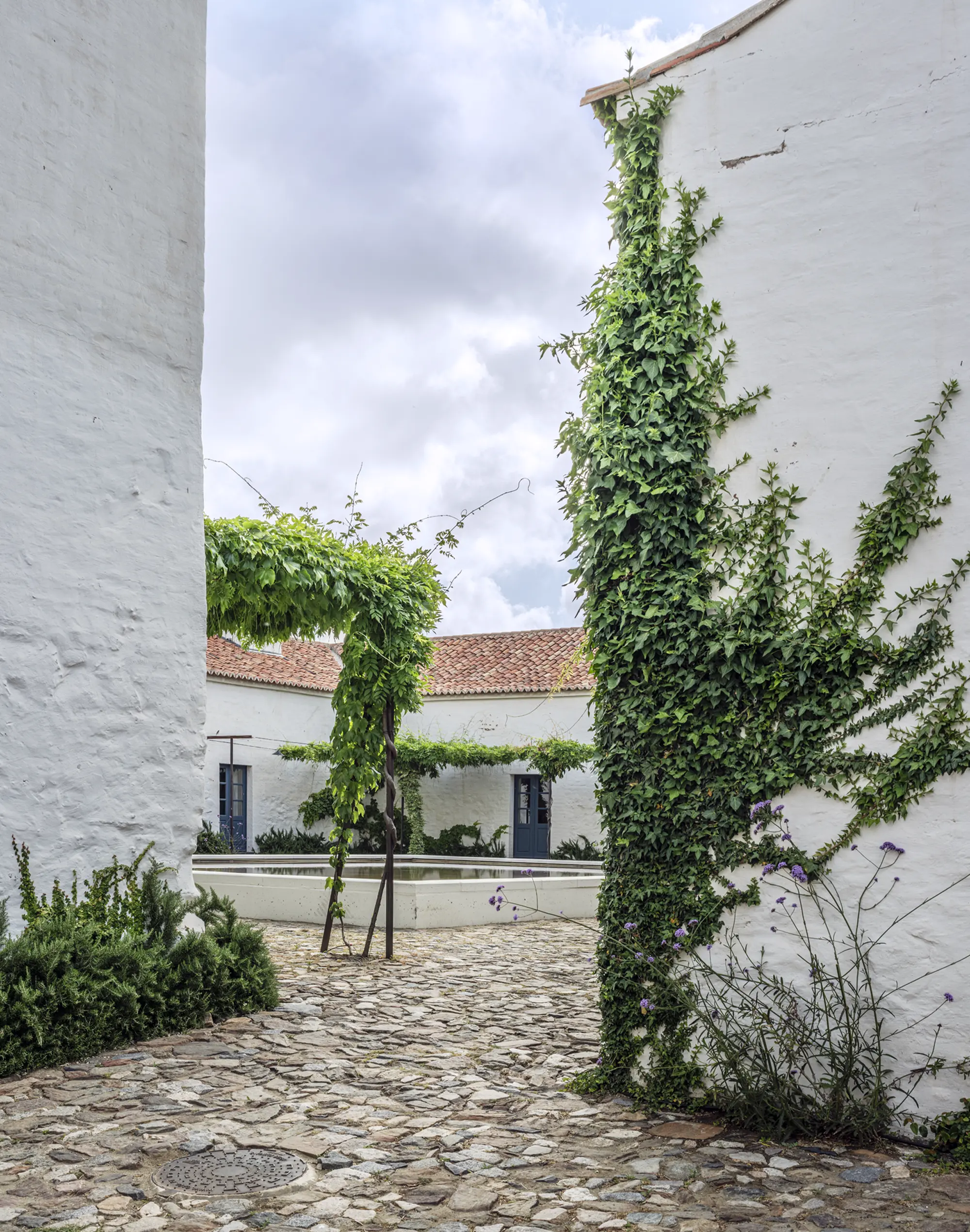
São Lourenço do Barrocal, Monsaraz, Portugal. 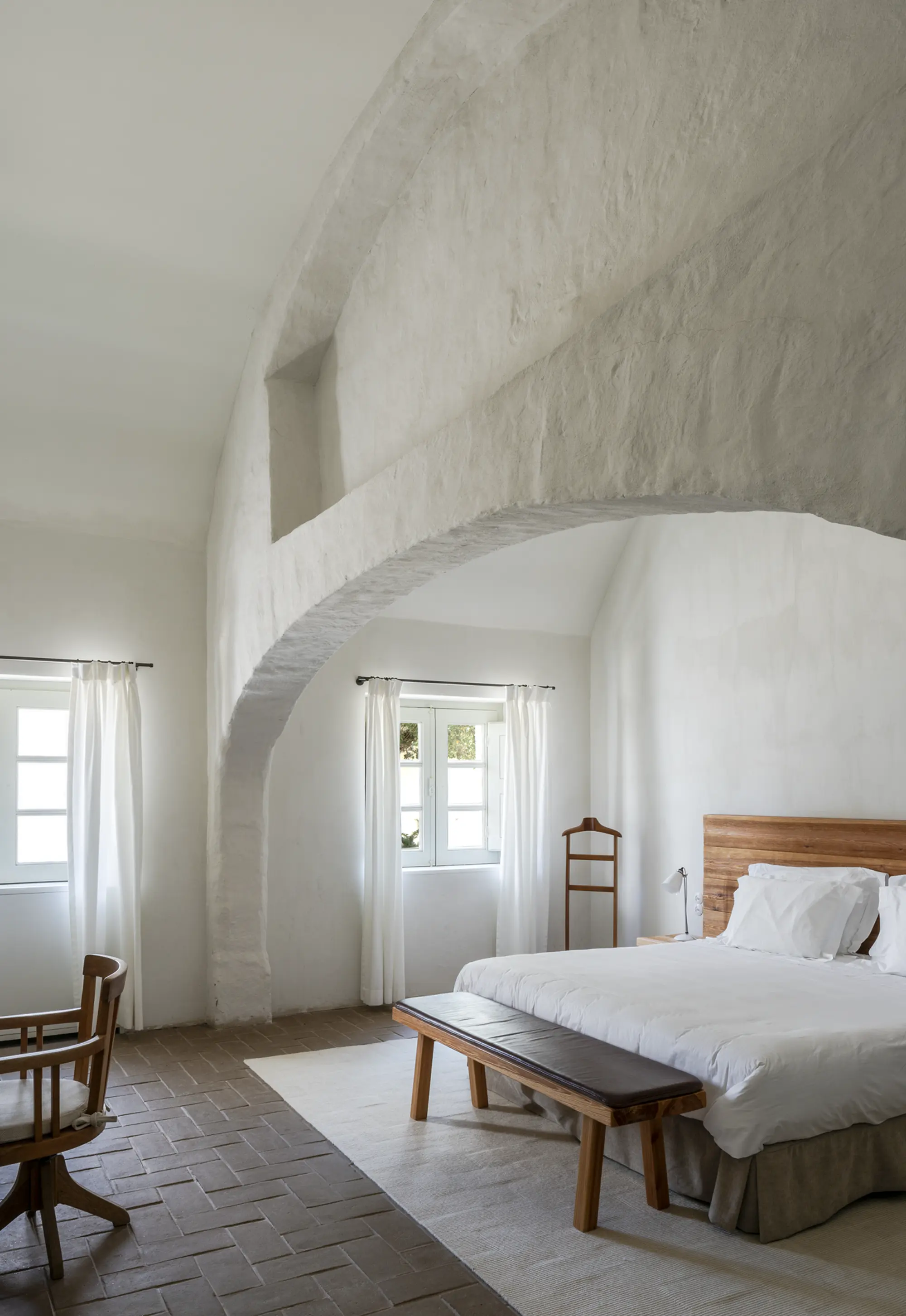
São Lourenço do Barrocal, Monsaraz, Portugal. 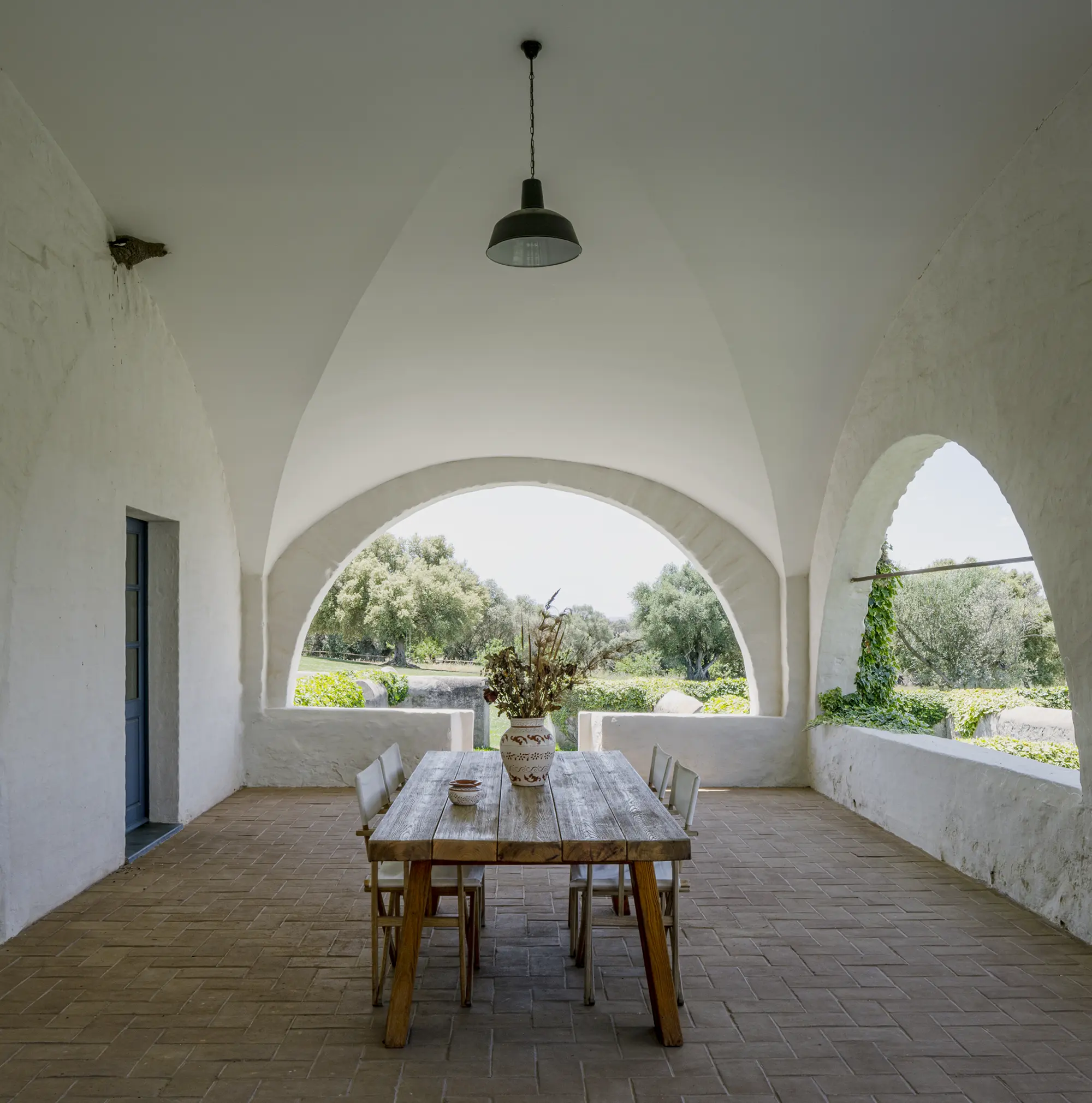
São Lourenço do Barrocal, Monsaraz, Portugal. LICENSING AND COPYRIGHT ACQUISITION: Search and view in jesusgranada.eu is free and any different use outside here must be authorized. If you are a publisher, journalist, publicist or manufacturer interested in use photos from this project on your magazine, book, company or marketing campaign, you need to acquire copyrights about needed photos. Fill this form to obtain conditions and fees of copyrights.
Work: Conjunto Turístico São Lourenço do Barrocal
Client: São Lourenço do Barrocal – Investimentos Turísticos e Imobiliários S.A.
Architect: Eduardo Souto de Moura
Collaborators: André Tavares, José Carlos Mariano, Jorge Domingues, Tiago Coelho, Marta Pinho, Susana Oliveira, Maria João Fonseca, Tiago Morais, Ana Fortuna, Nuno Cordeiro, Otília Ayres Ferreira, Bruna Serralheiro
Consultants: Filipe Arteiro (estructuras structural consultants); Maria da Luz Santiago (electricidad electrical consultants); Marco Carvalho (instalaciones mecánicas mechanical consultants)
Contractor: Manuel Vieira & Irmãos, Lda.
Built-up area: 8.250 m²
-
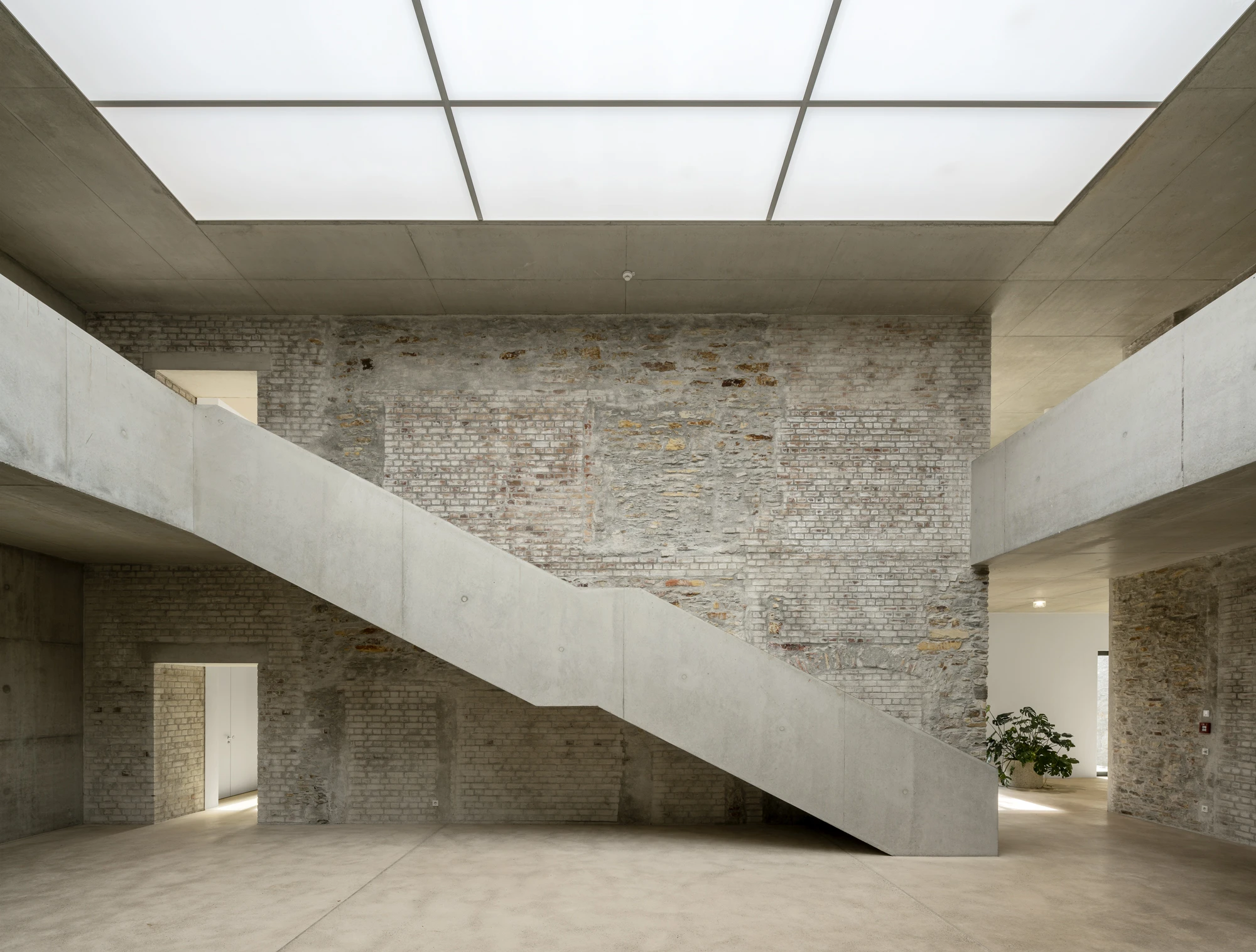
Jacoby Studios in Paderborn, Germany.
The former St. Vincenz hospital, situated in the medieval town center of Paderborn, has been converted by the firm of David Chipperfield into a new headquarters for the company Jacoby Studios. Originally a 17th-century Capuchin monastery, the ensemble was used as a hospital from 1841 onwards, and severely damaged during World War II. Subsequently the complex suffered several changes and extensions. The conversion for Jacoby Studios involved removing postwar additions to expose the monastery fabric once again, in particular preserving and restoring the chapel facade, the cloister, the east wing, and the cellar of the 1600s. New extension wings rising two or three floors are arranged in accordance with the orthogonal structure to the north, west, and south of the original buildings, resulting in a well balanced composition of different volumes. The complex takes on an identity of its own while maintaining its historic continuity.
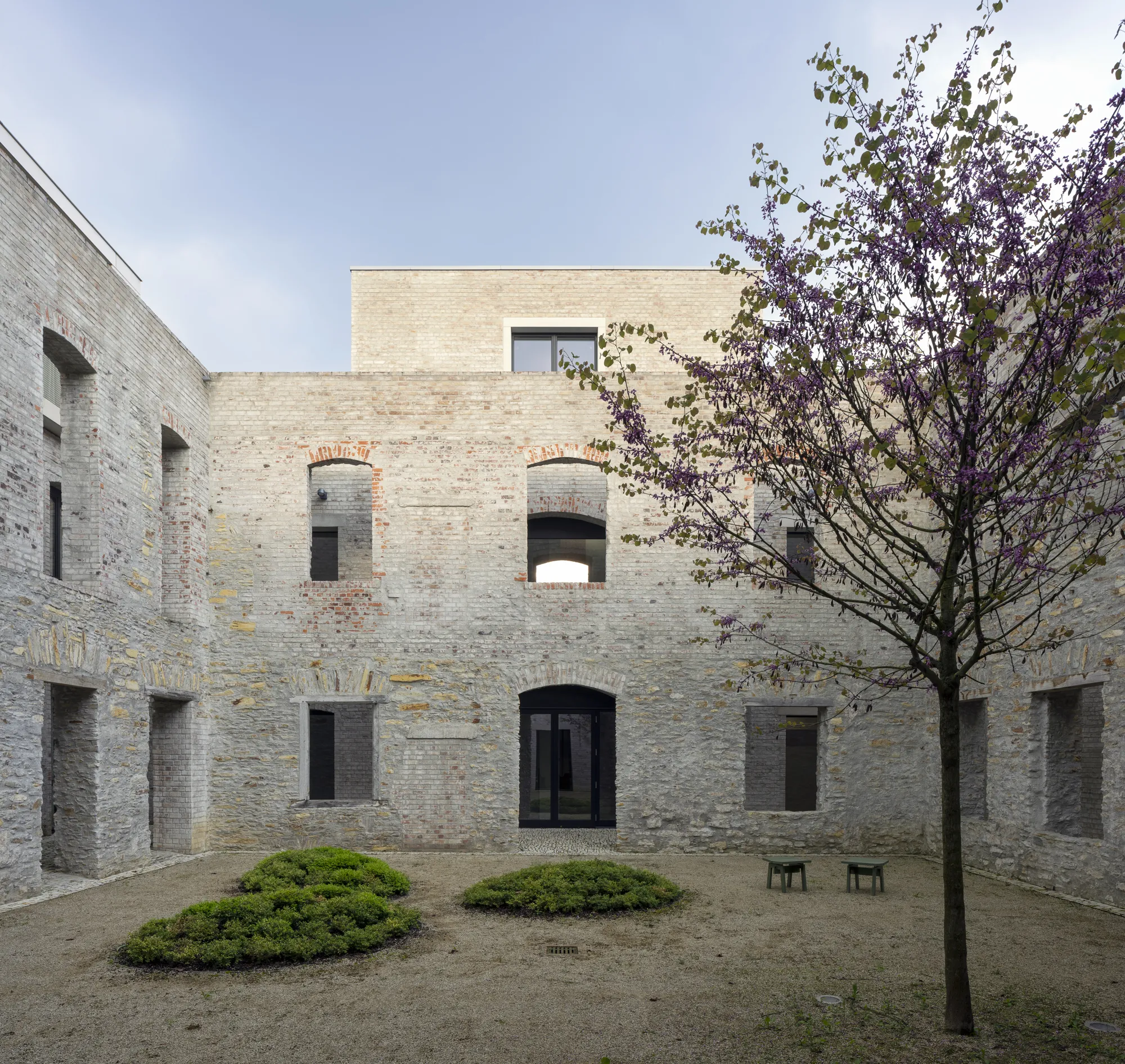
Courtyard in Jacoby Studios in Paderborn, Germany | David Chipperfield, architects | © Jesús Granada, architectural photographer 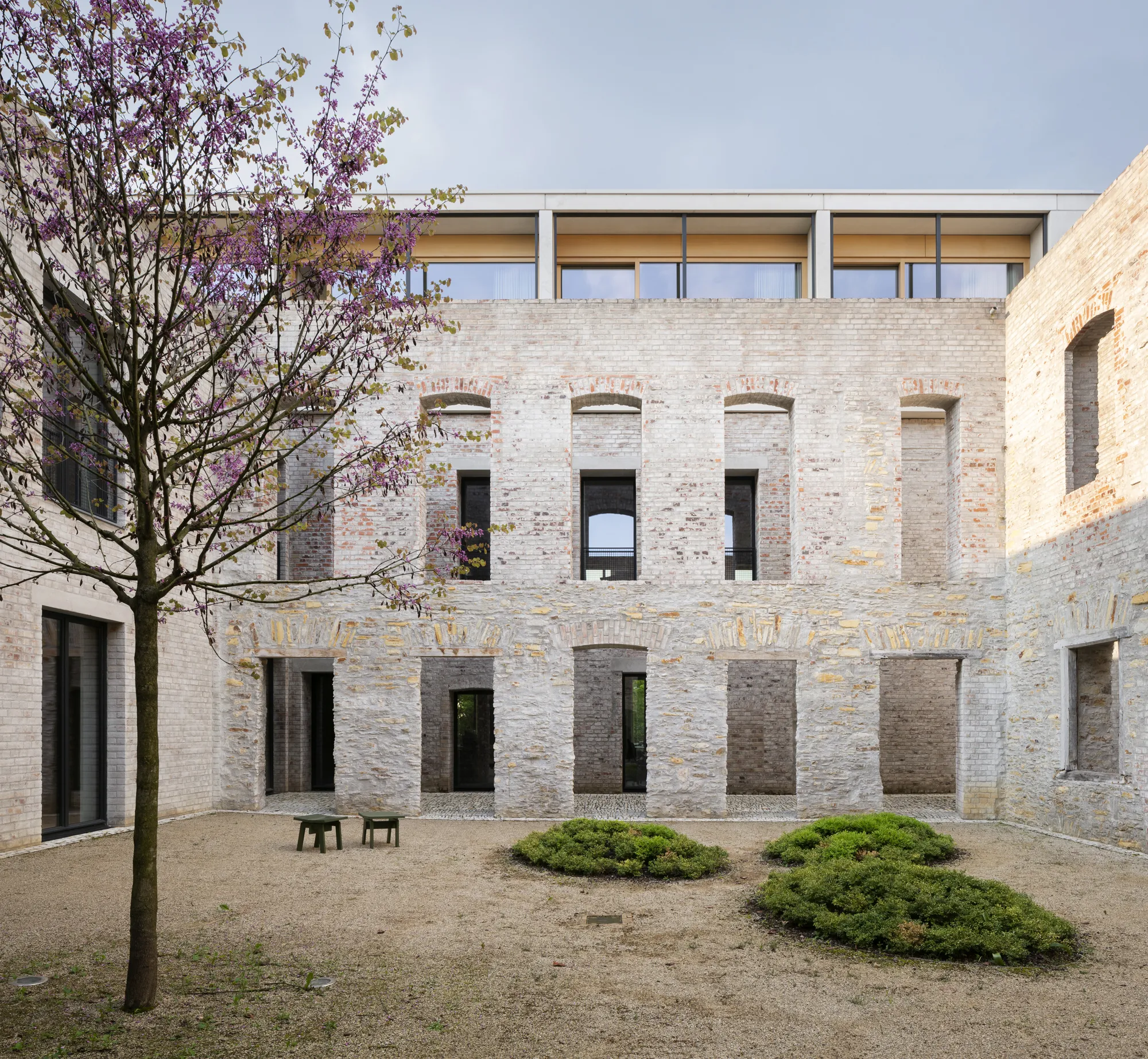
Courtyard in Jacoby Studios in Paderborn, Germany | David Chipperfield, architects | © Jesús Granada, architectural photographer 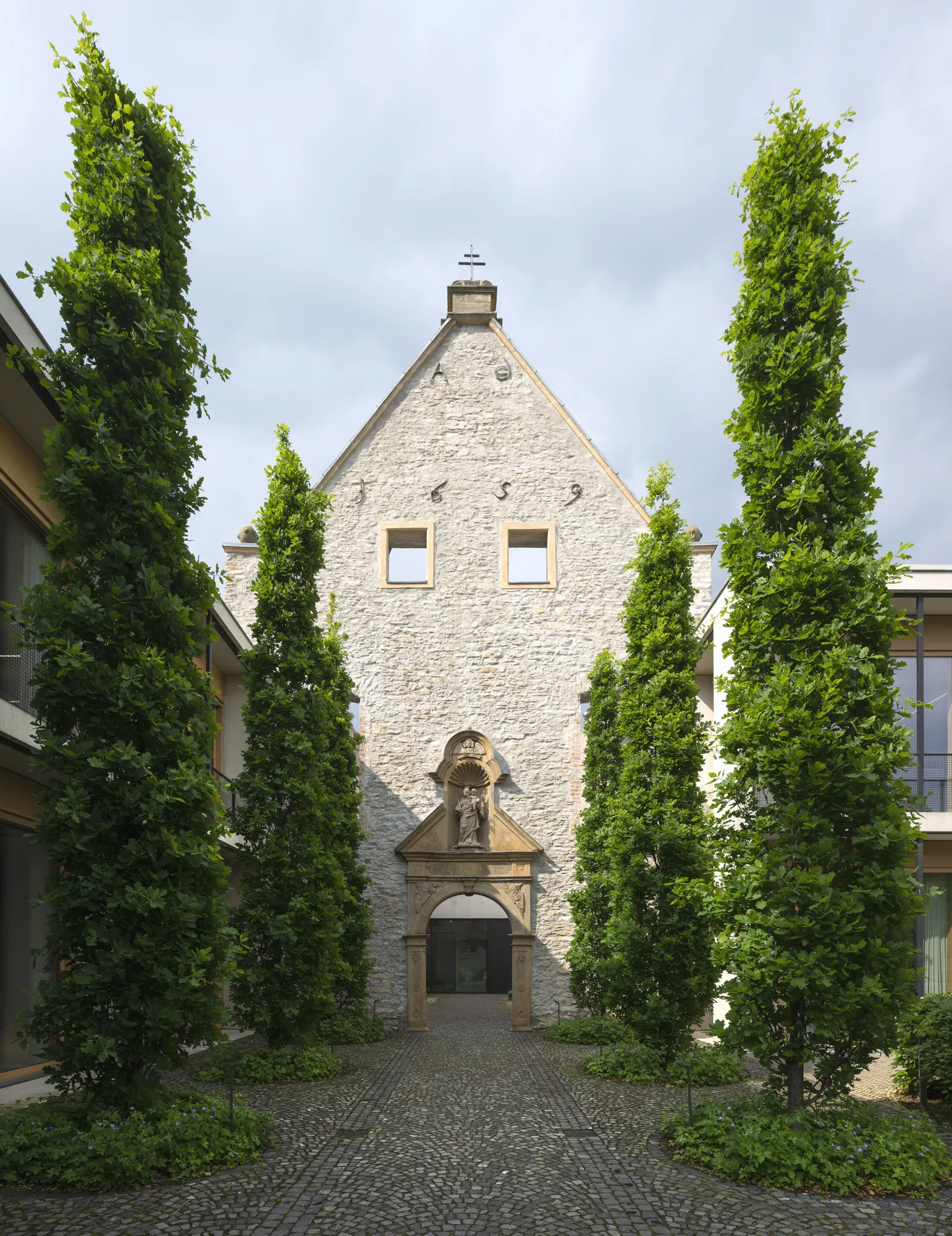
Jacoby Studios in Paderborn, Germany. 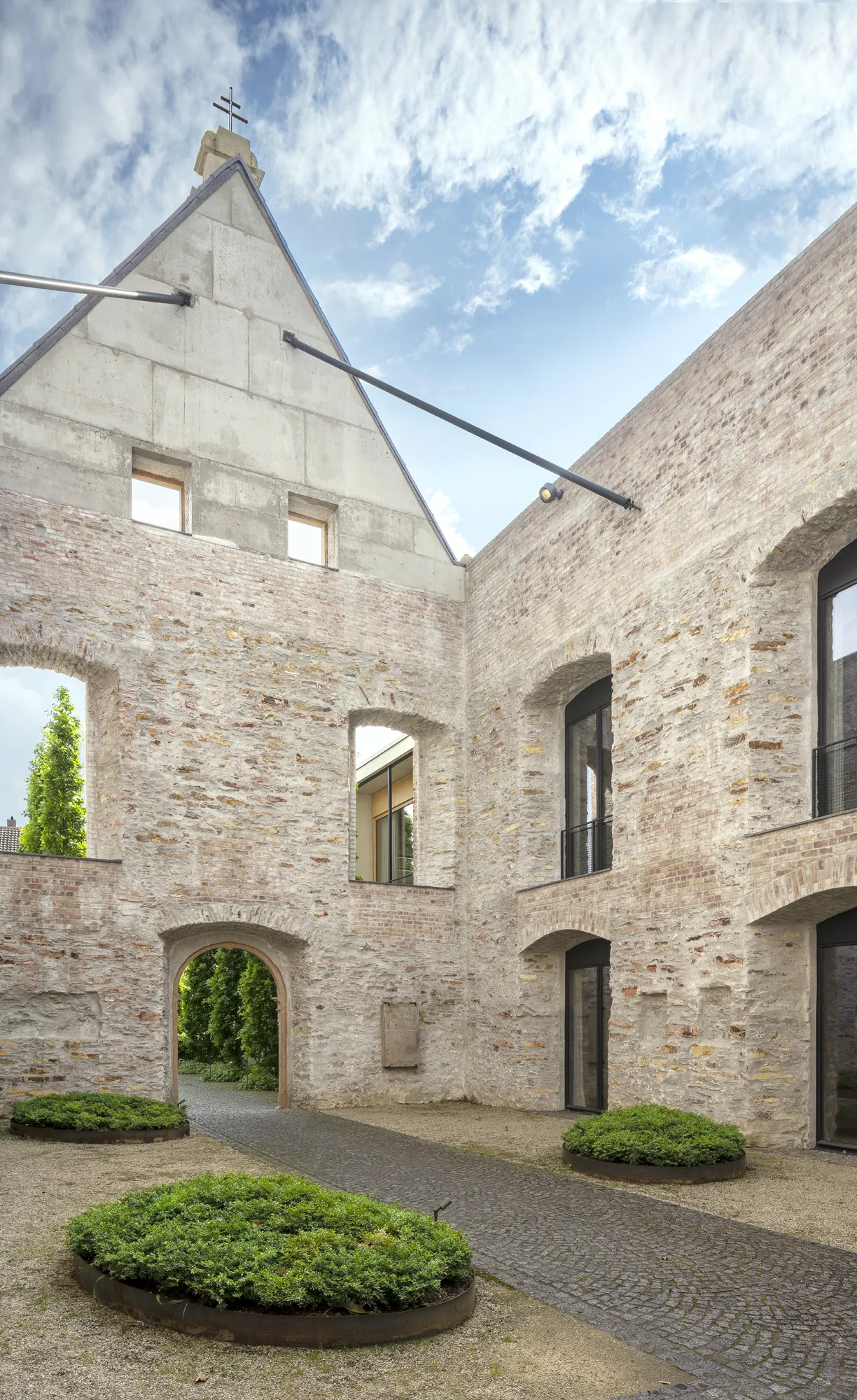
Jacoby Studios in Paderborn, Germany. 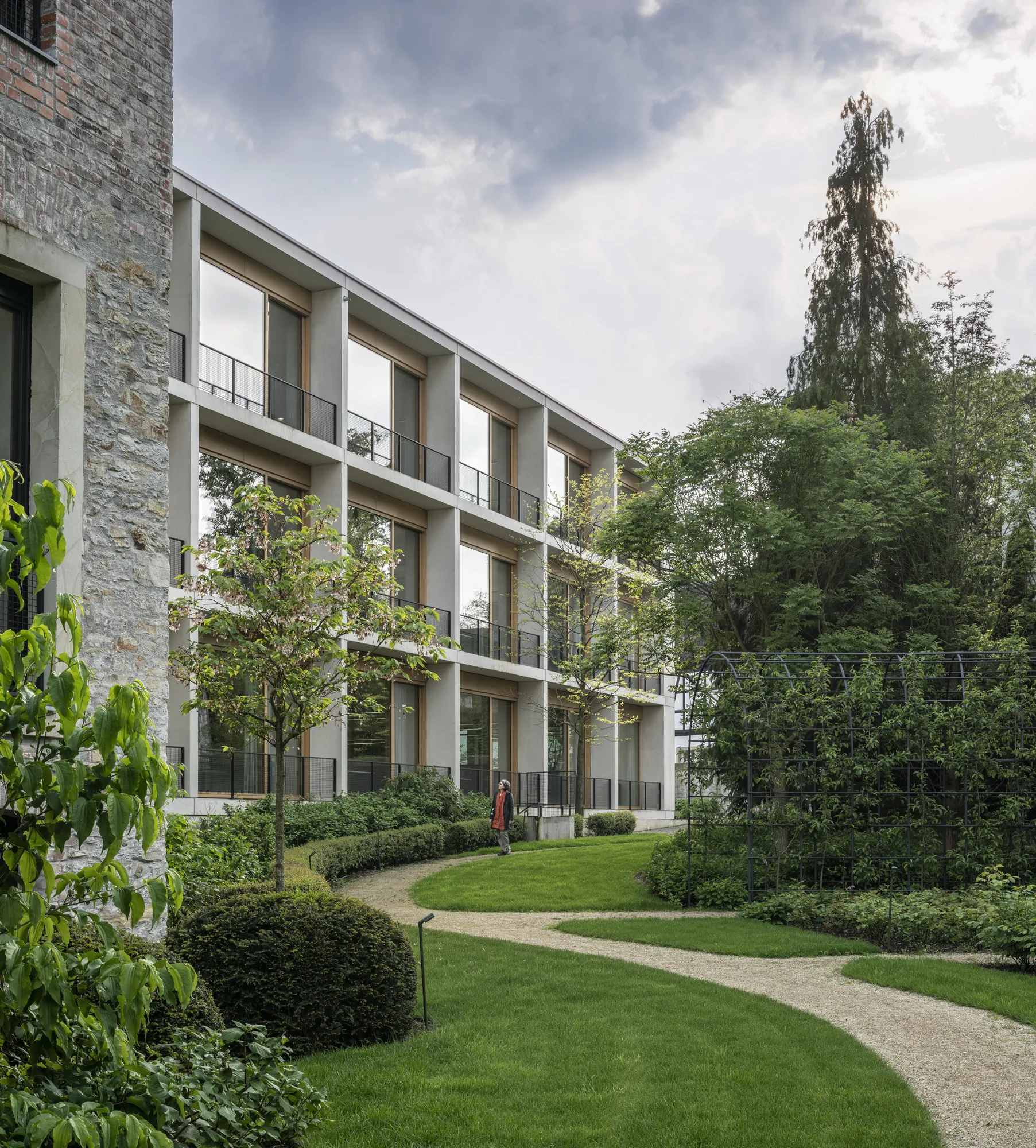
Garden in Jacoby Studios in Paderborn, Germany | David Chipperfield, architects | © Jesús Granada, architectural photographer 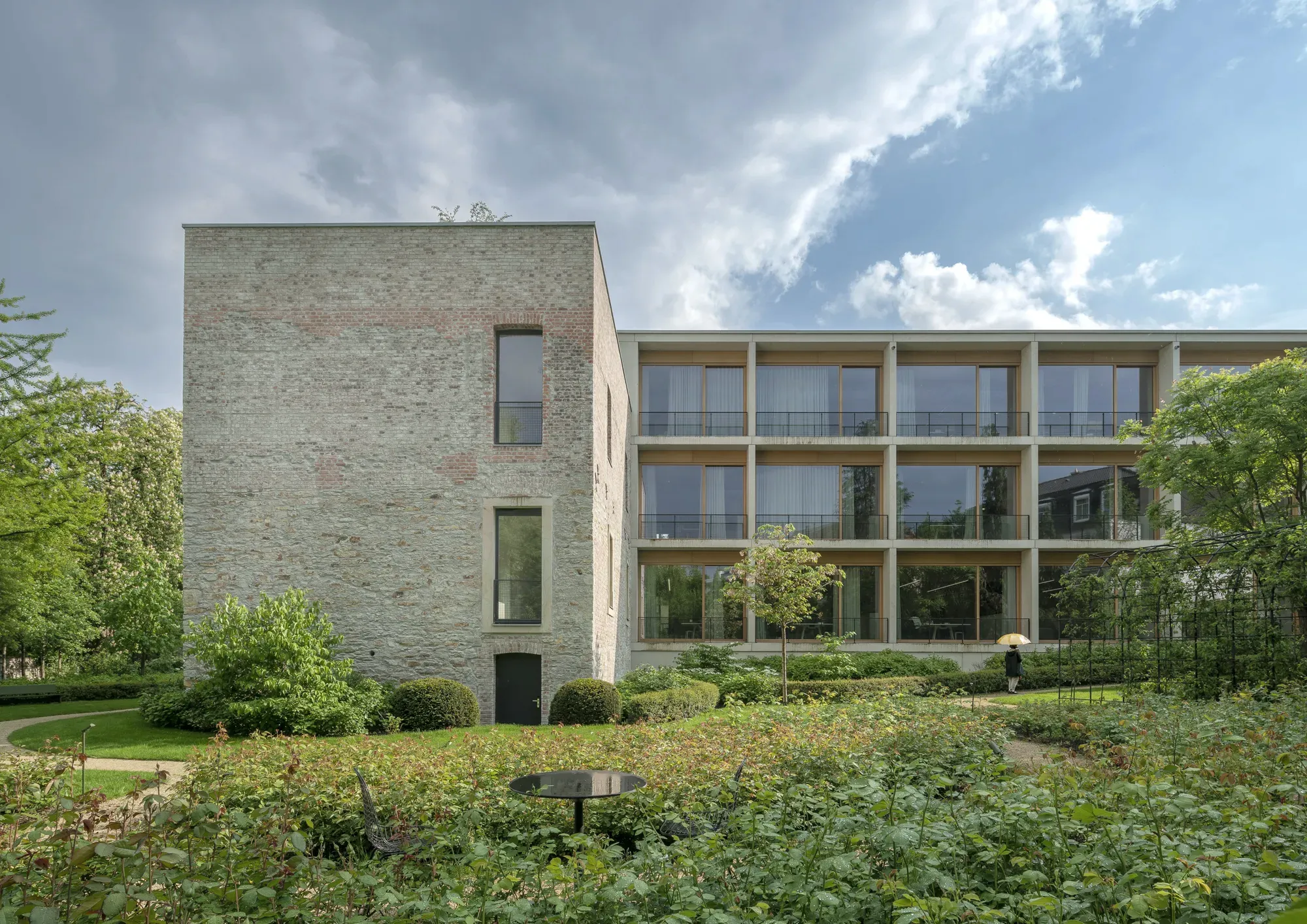
Garden in Jacoby Studios in Paderborn, Germany | David Chipperfield, architects | © Jesús Granada, architectural photographer 
Main hall in Jacoby Studios in Paderborn, Germany | David Chipperfield, architects | © Jesús Granada, architectural photographer 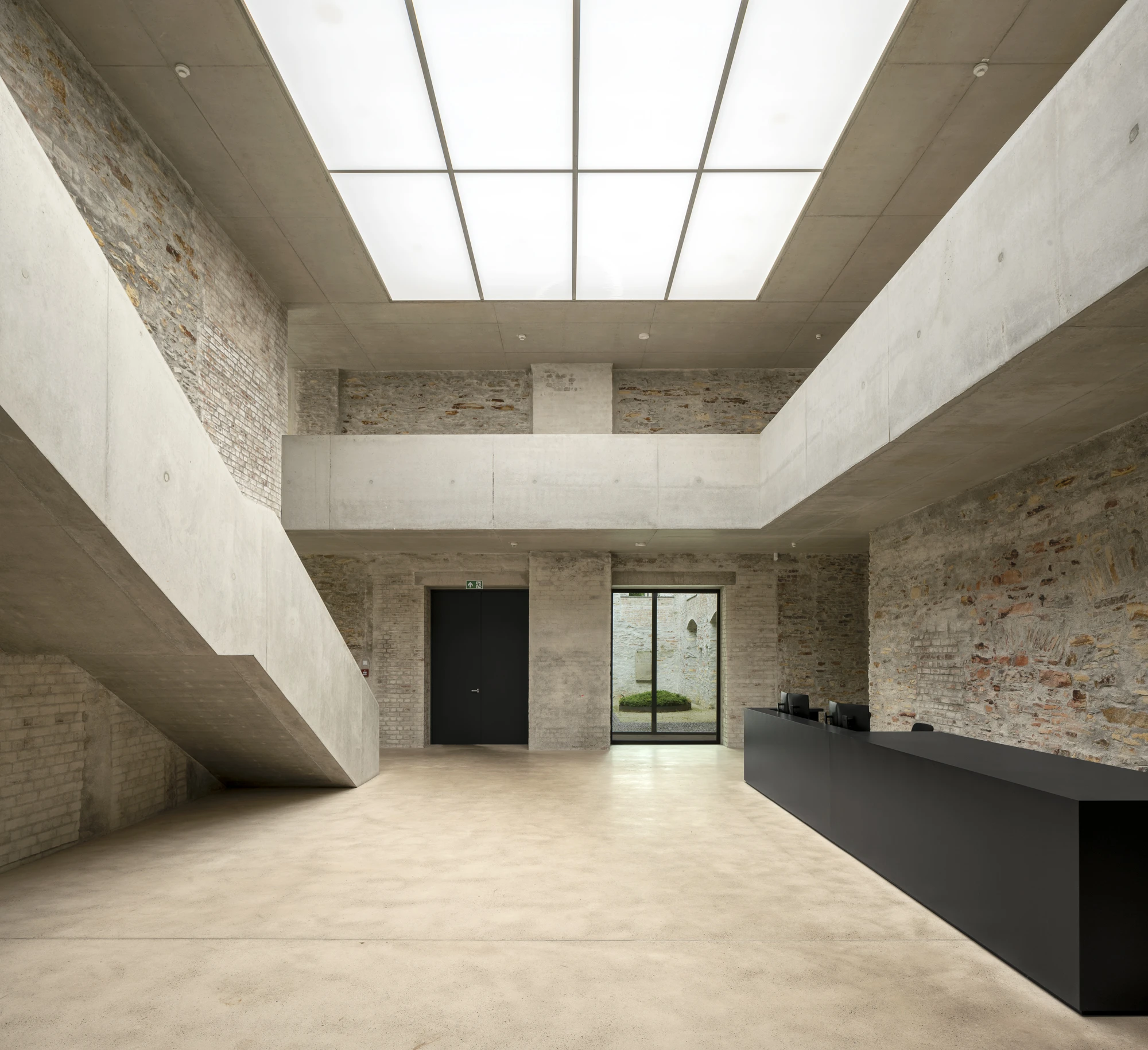
Jacoby Studios in Paderborn, Germany. 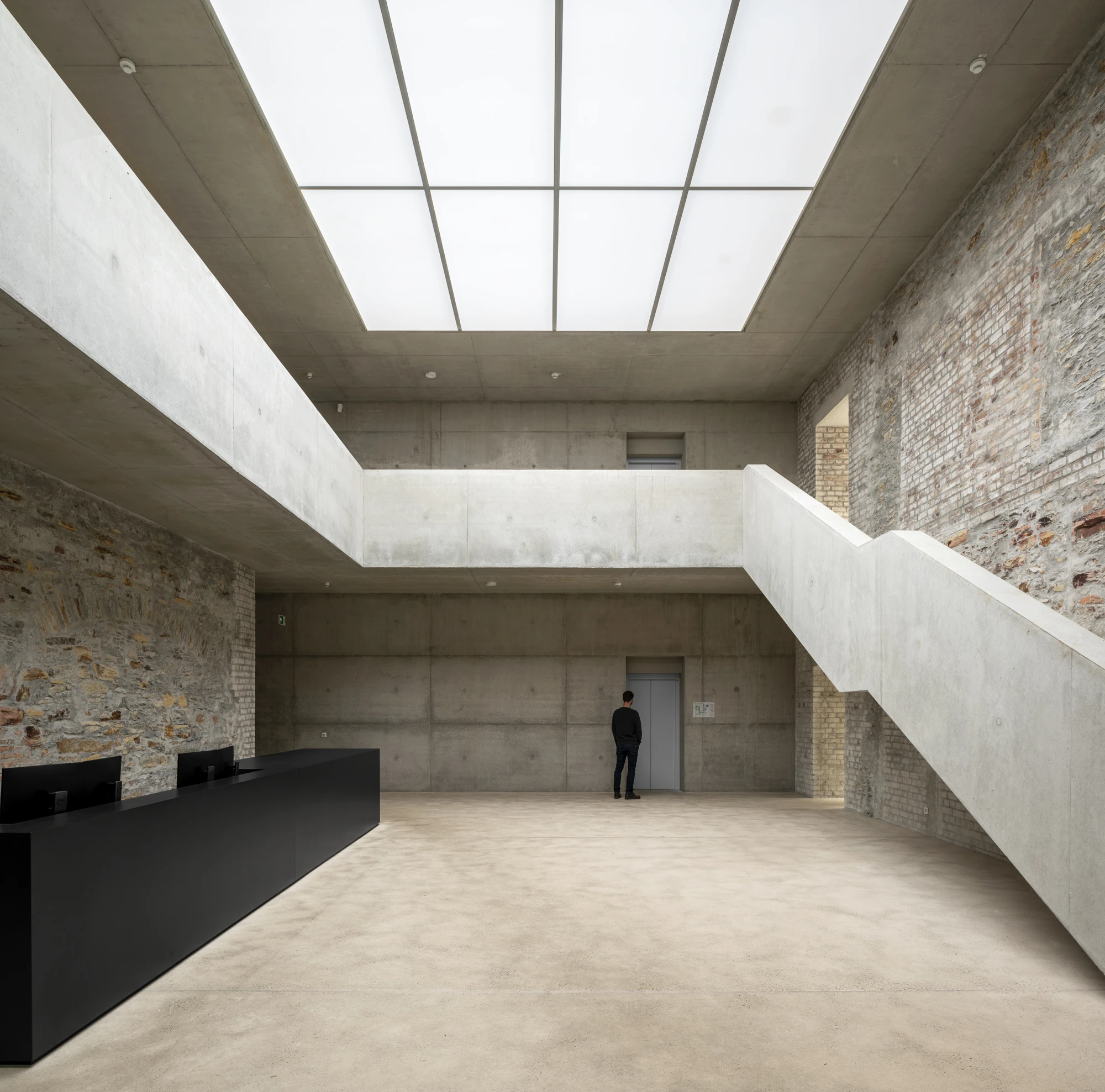
Jacoby Studios in Paderborn, Germany. LICENSING AND COPYRIGHT ACQUISITION: Search and view in jesusgranada.eu is free and any different use outside here must be authorized. If you are a publisher, journalist, publicist or manufacturer interested in use photos from this project on your magazine, book, company or marketing campaign, you need to acquire copyrights about needed photos. Fill this form to obtain conditions and fees of copyrights.
-
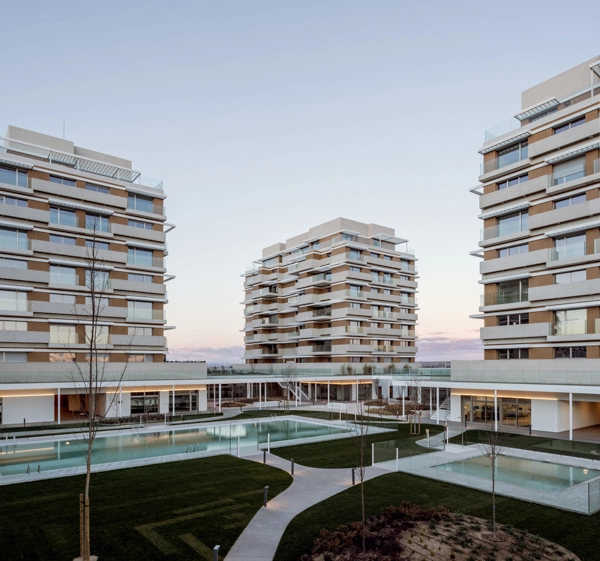
Dwellings in Valdebebas
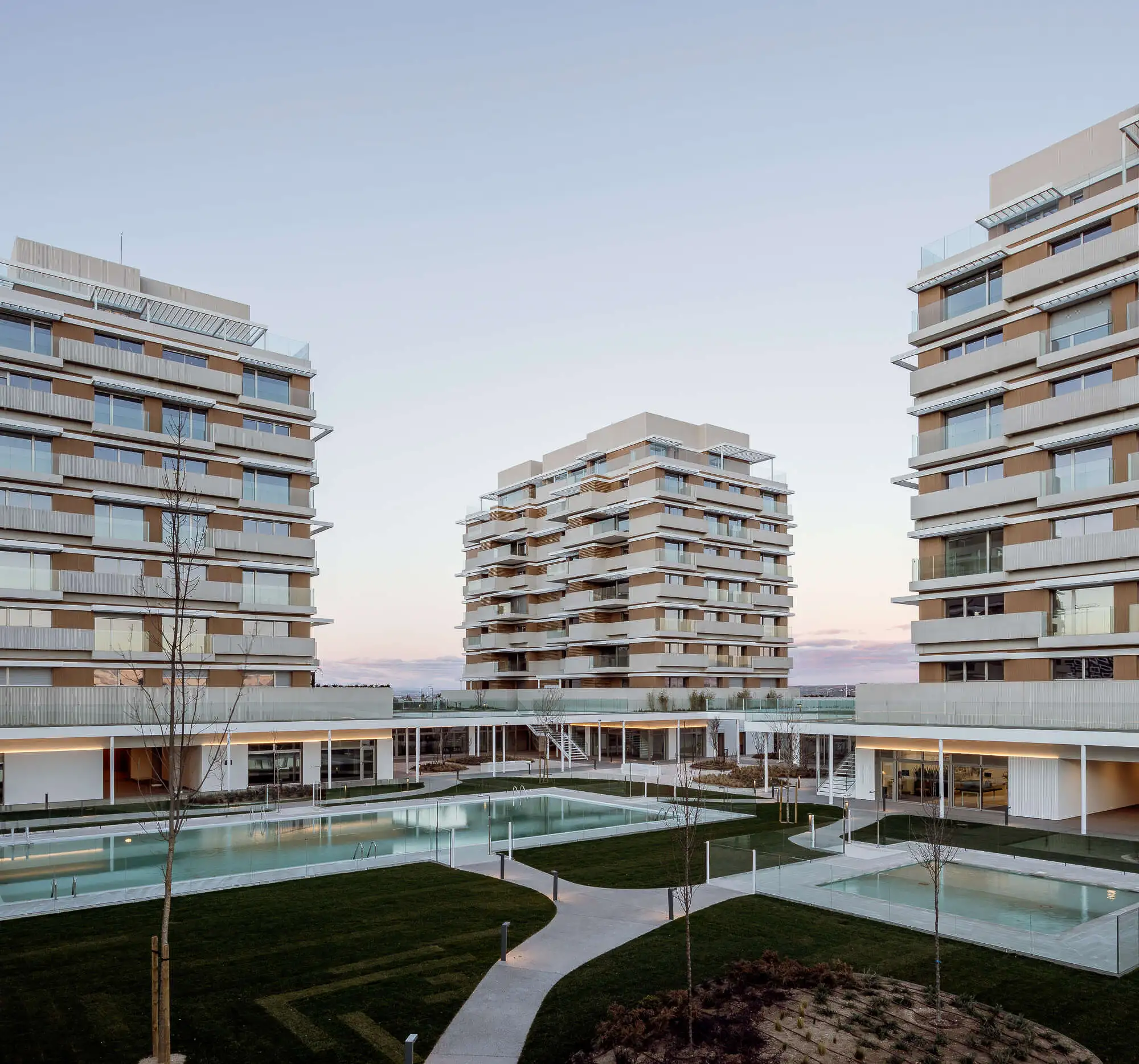
Dwellings in Valdebebas LICENSING AND COPYRIGHT ACQUISITION: Search and view in jesusgranada.eu is free and any different use outside here must be authorized. If you are a publisher, journalist, publicist or manufacturer interested in use photos from this project on your magazine, book, company or marketing campaign, you need to acquire copyrights about needed photos. Fill this form to obtain conditions and fees of copyrights.
-
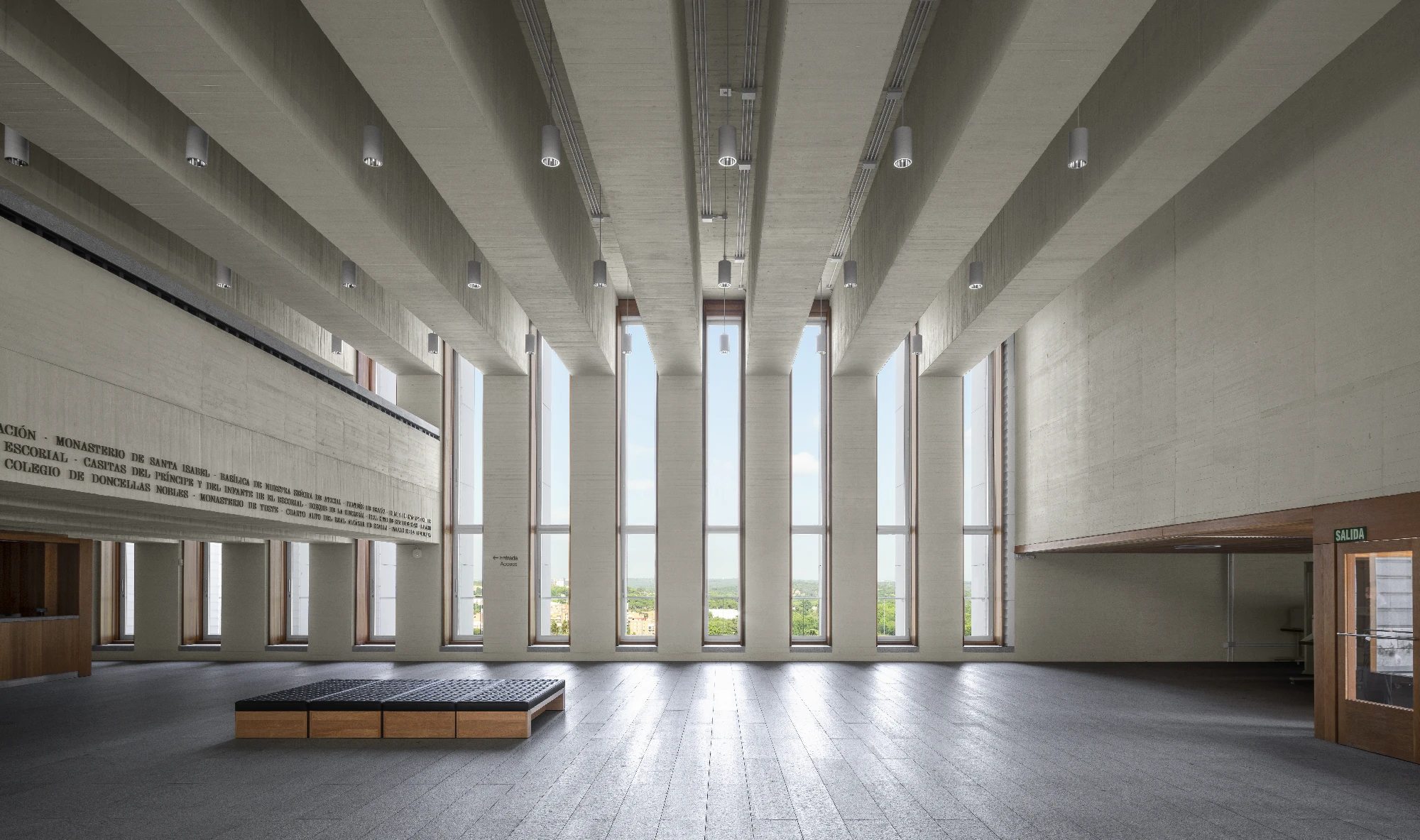
Royal Collections Museum in Madrid, Spain.
The Royal Collections Museum extends the base of the Royal Palace, building a linear space that follows the palace’s outlines, drawn in the 18th century by Giovanni Battista Sacchetti, and contributes to rounding out the natural-artificial historical landscape of Madrid’s western edge. The Gallery is a new text on top of what was already written. With a material quality that is both heavy and light at the same time, it refers to the passage of time in the Palace’s old stones through the construction of a simple, compact building. The design is aware that maximum flexibility and opportunity can only be possible within a rigorous order, which adopts the materials of the Royal Palace and its dignified construction as a feature, adding a contemporary layout that is both opaque and transparent.RC
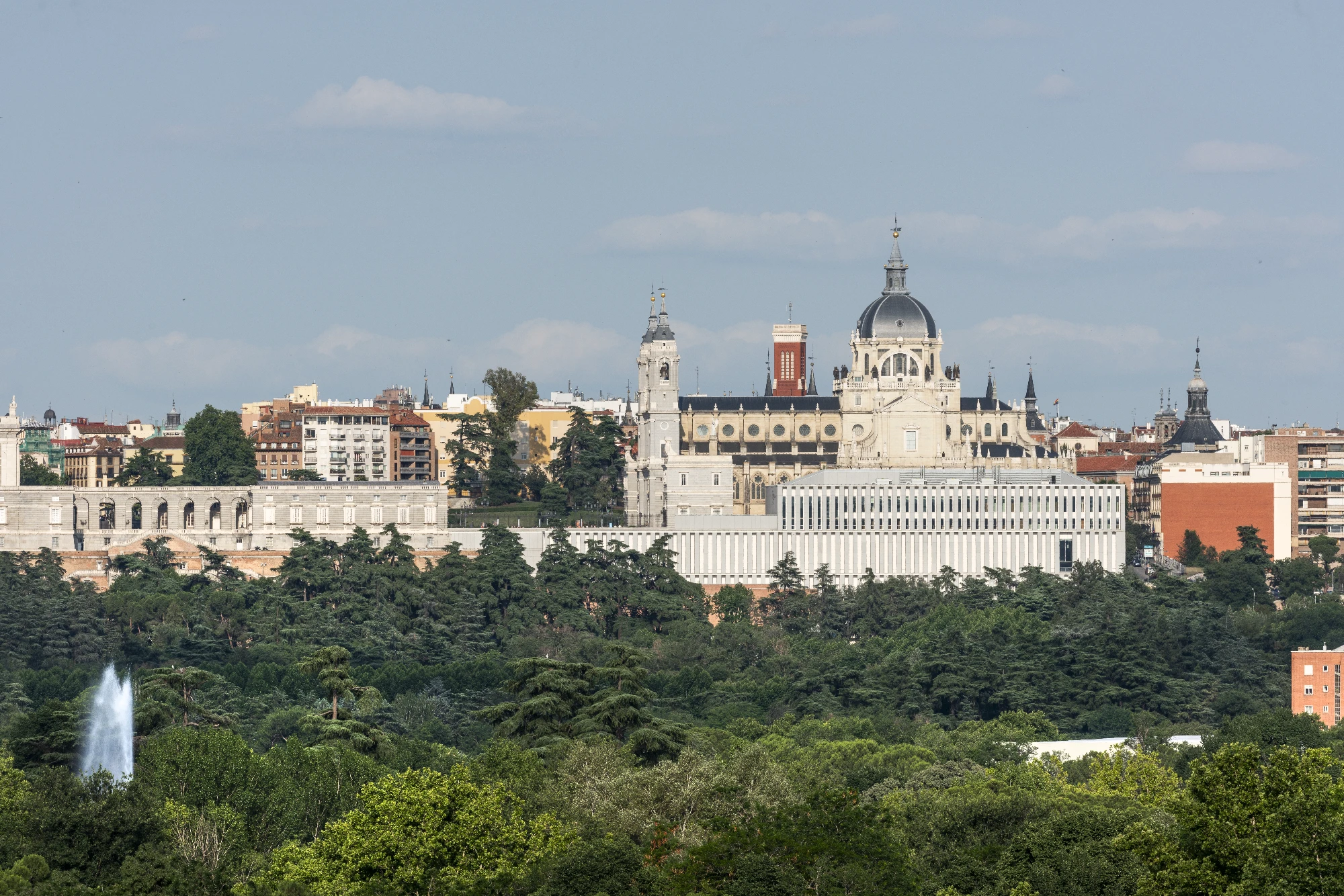
Royal Collections Museum in Madrid, Spain. 
Royal Collections Museum in Madrid, Spain. 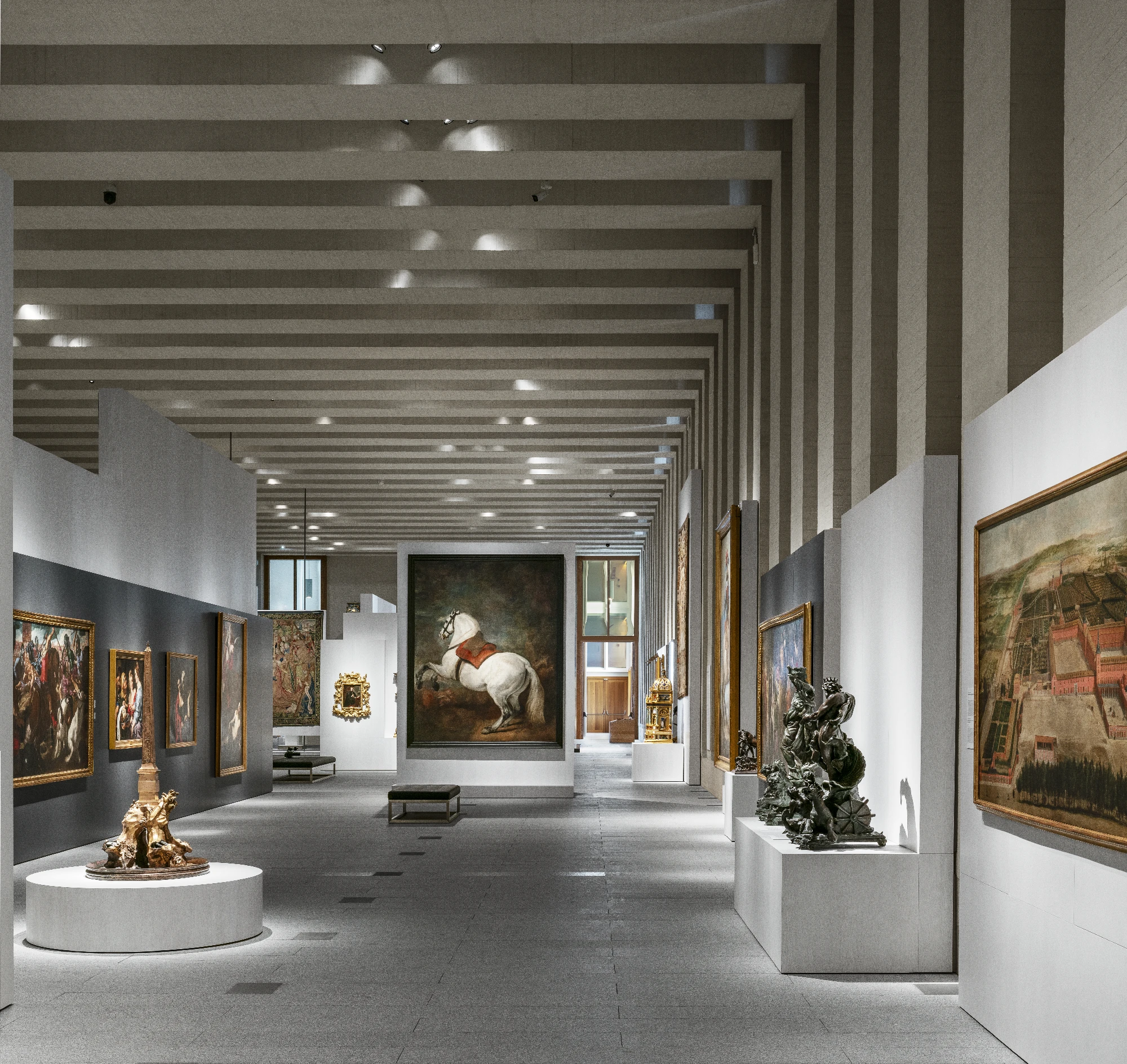
Royal Collections Museum in Madrid, Spain. LICENSING AND COPYRIGHT ACQUISITION: Search and view in jesusgranada.eu is free and any different use outside here must be authorized. If you are a publisher, journalist, publicist or manufacturer interested in use photos from this project on your magazine, book, company or marketing campaign, you need to acquire copyrights about needed photos. Fill this form to obtain conditions and fees of copyrights.

El Croquis 223 – Tuñón y Albornoz Commissioned by ‘El Croquis’ publishers:
El Croquis 223 – Tuñón y Albornoz
Tuñón y Albornoz Arquitectos is an architecture firm based in Madrid, dedicated to the encounter of the practice of design and construction with theory and teaching. Directed by Emilio Tuñón and Carlos Martínez de Albornoz, Tuñón y Albornoz Arquitectos emerged as a natural evolution of Mansilla + Tuñón Arquitectos following the death of the architect Luis M. Mansilla in 2012.
332 pages 24 x 34 cm – 2,5 Kg
-
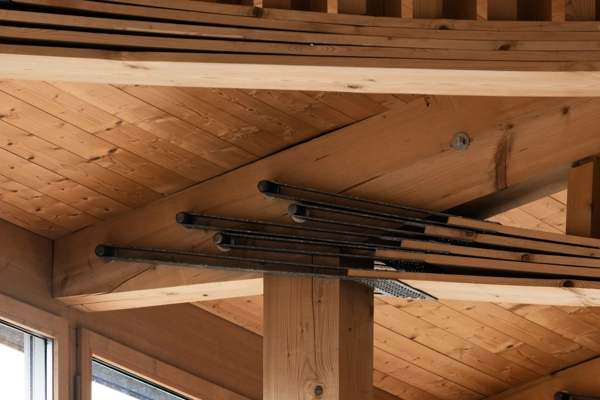
Vrin multipropose hall, Switzerland
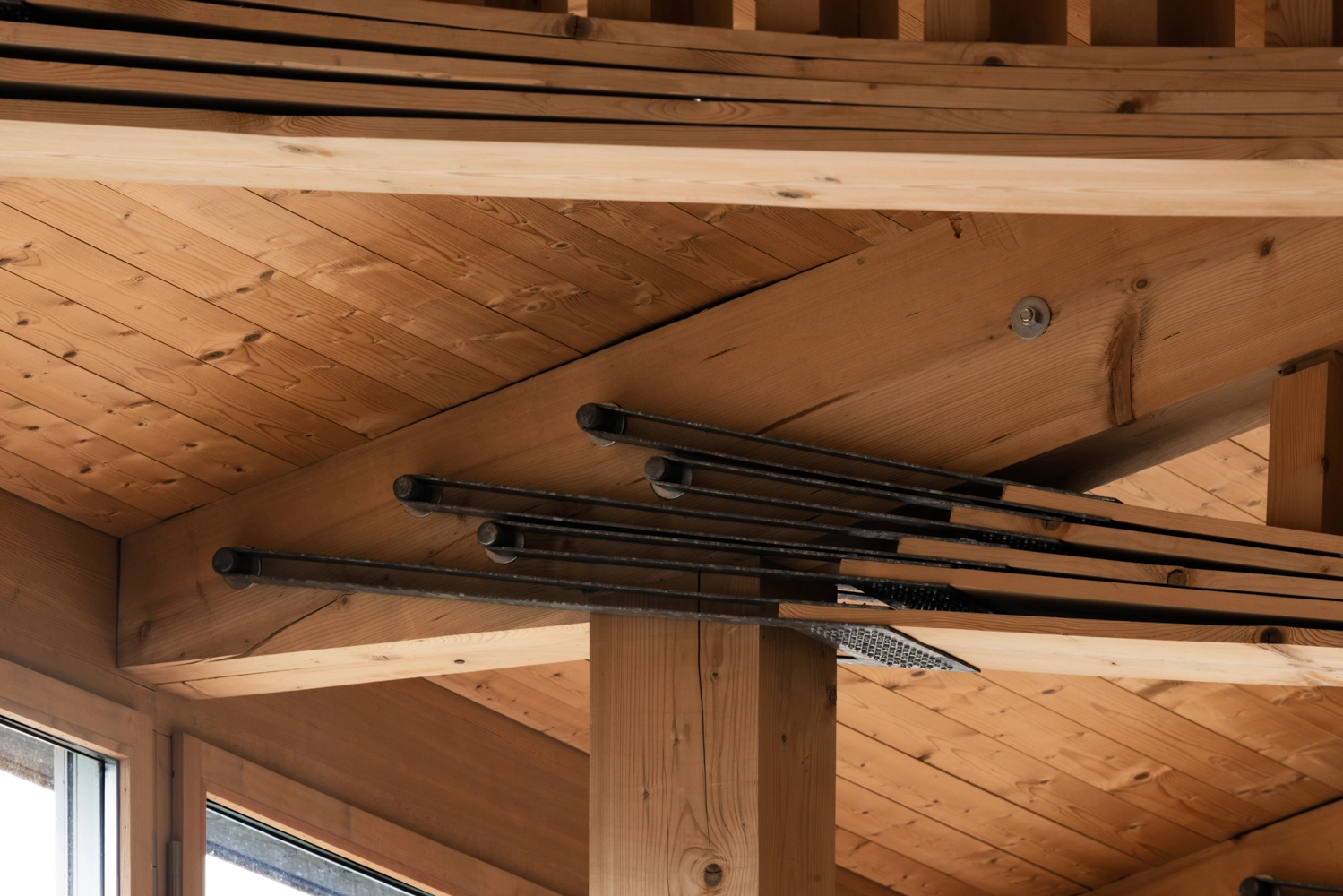
Vrin multipropose hall, Switzerland | Gion Caminada, architect 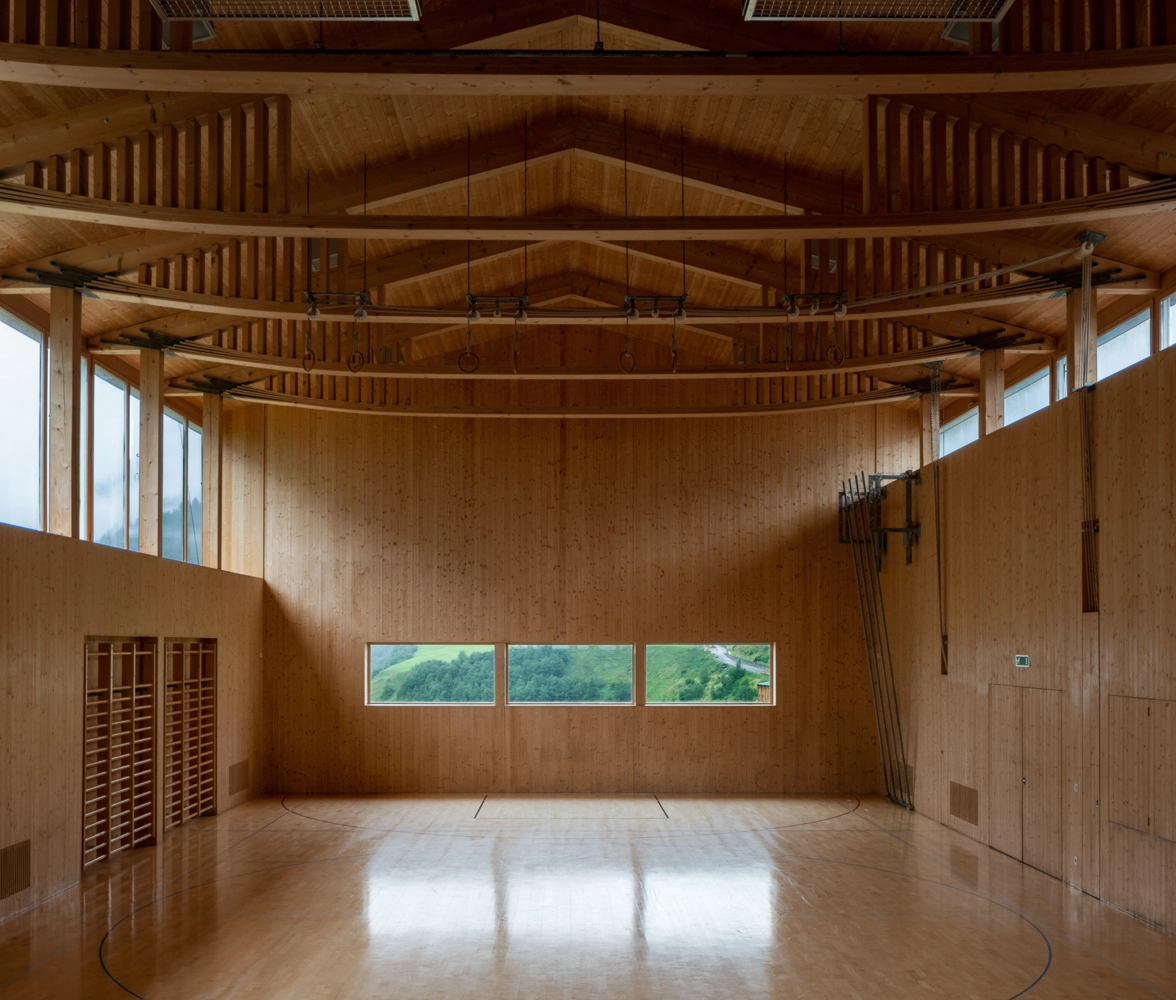
Vrin multipropose hall, Switzerland | Gion Caminada, architect 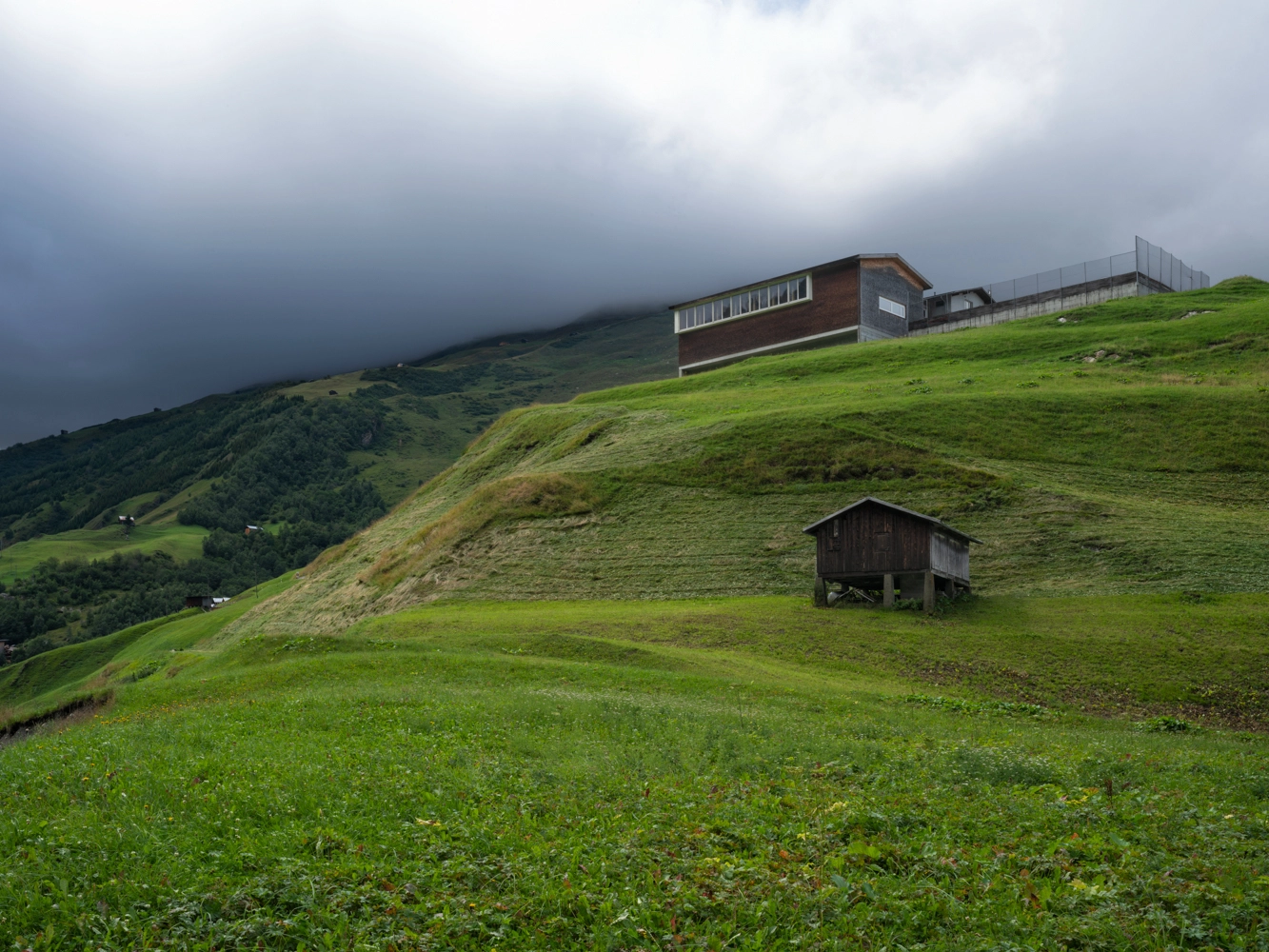
Vrin multipropose hall, Switzerland | Gion Caminada, architect 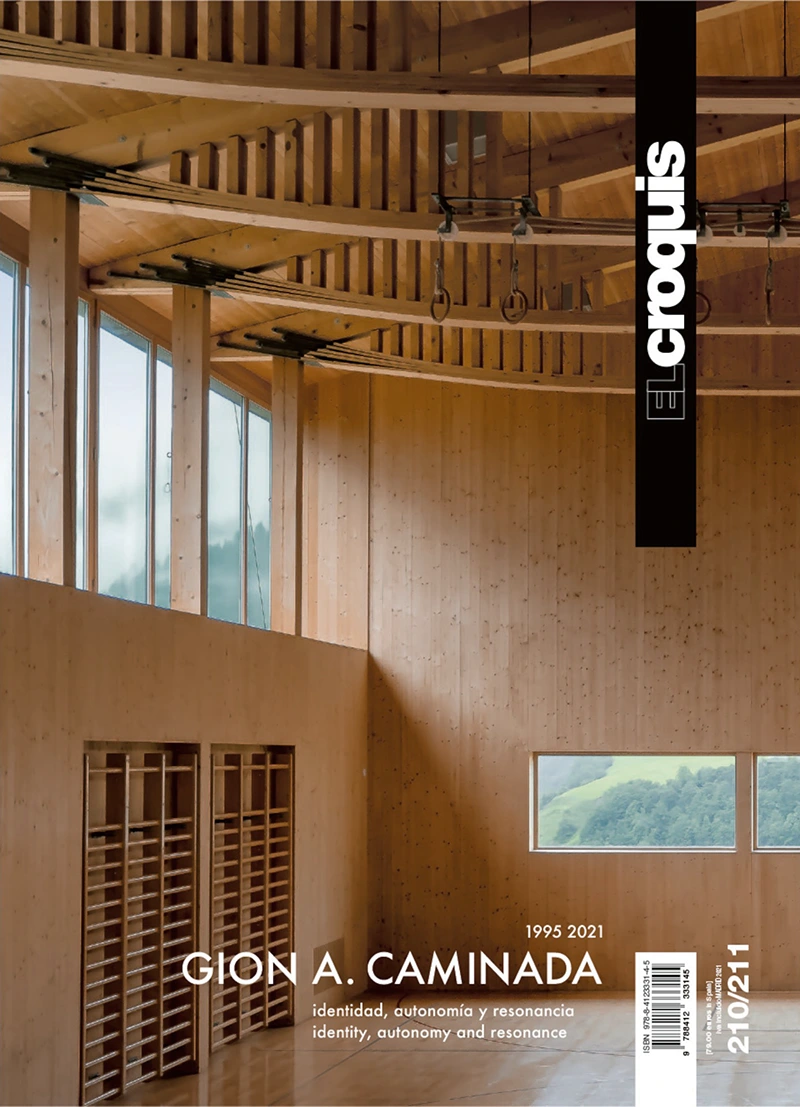
El Croquis 210/211 – Gion A. Caminada Commissioned by ‘El Croquis’ publishers:
El Croquis N. 210/211 Gion A. Caminada. Identity, Autonomy and Resonance.
Gion Caminada was born in Vrin, Switzerland, in 1957. After working as an apprentice carpenter in Vrin, he attended a school of applied arts in Zurich and an art school in Florence prior to completing his postgraduate studies in architecture at the Swiss Federal Institute of Technology (ETH) in Zurich. He has had his own architectural practice in Vrin since 1986. In 1998 he was appointed Assistant Professor at the ETH Zurich, where he was Associate Professor of Architecture and Design from 2008 to 2020. Since 2020 he has been a Full Professor of Architecture and Design at ETH Zurich.
Semi-hard cover – 376 pages
24 x 34 cm – 2,5 KgISBN 8412333144
Structural engineer
-
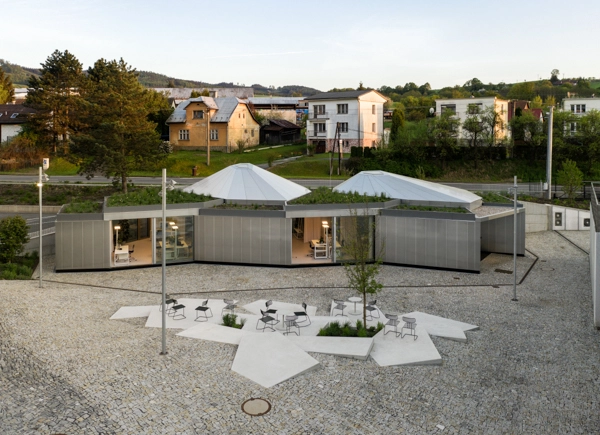
Koma modular office research center in Vizovice, Czech Republic

Modular office research center in Vizovice, Czech Republic | Chybik-Kristof architects + Koma modular 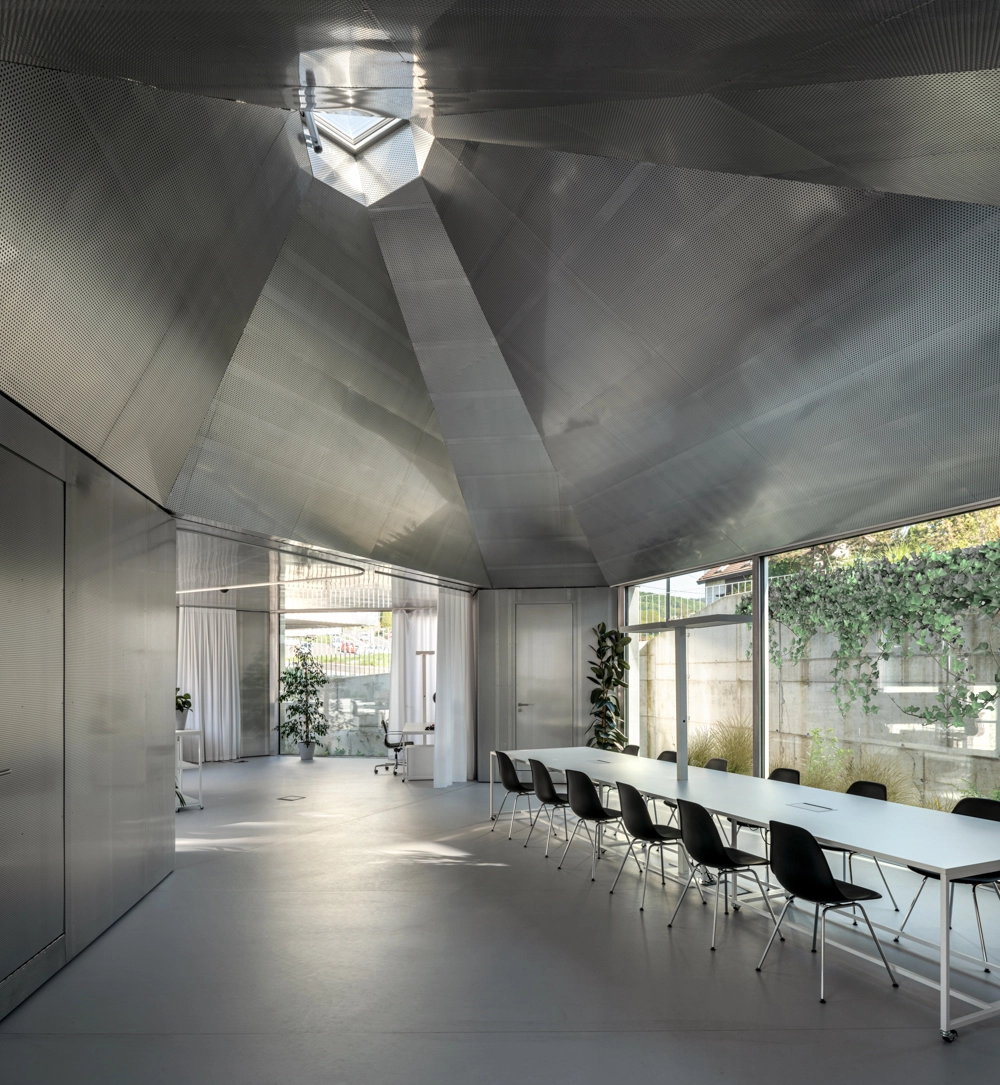
Modular office research center in Vizovice, Czech Republic | Chybik-Kristof architects + Koma modular 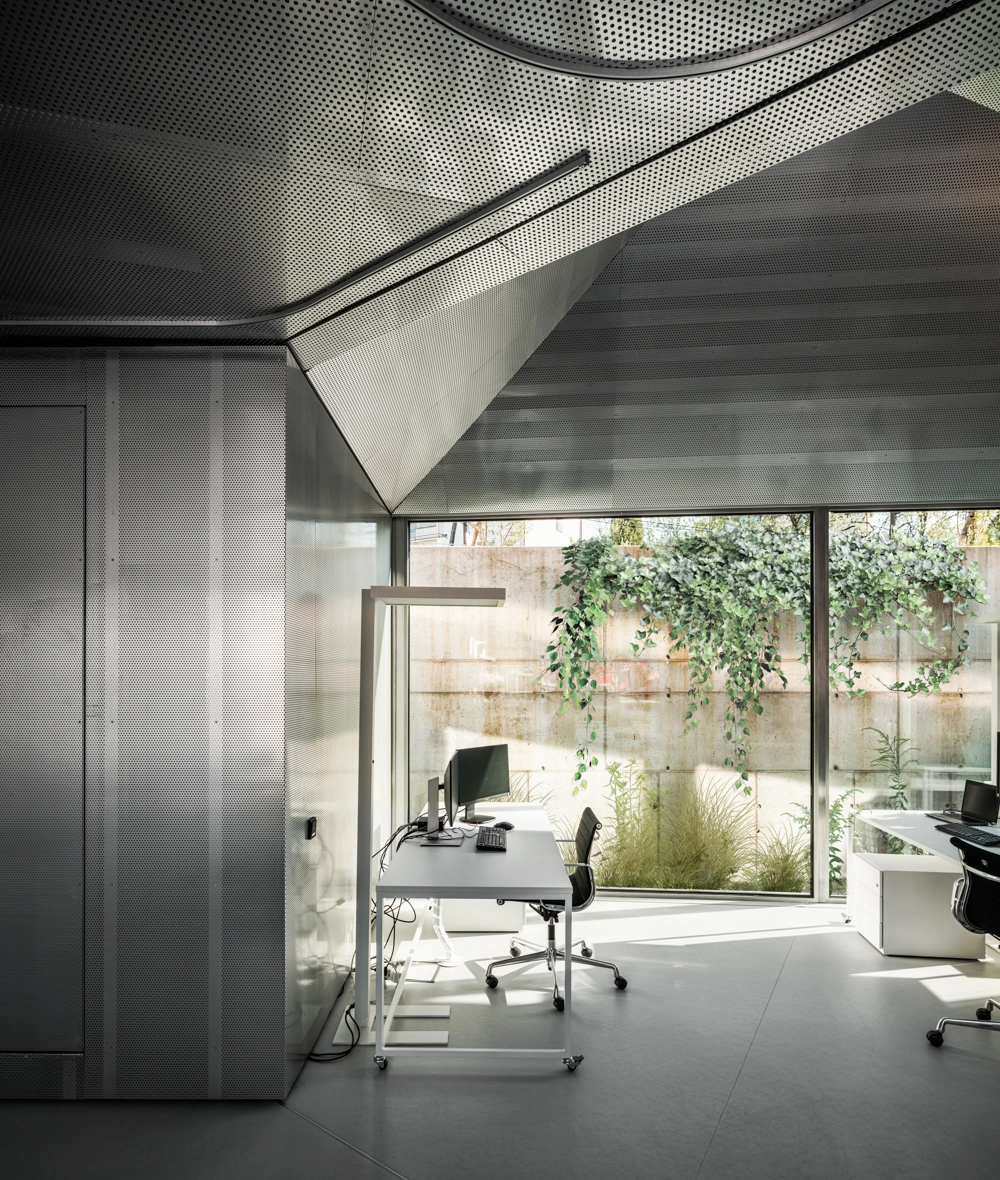
Modular office research center in Vizovice, Czech Republic | Chybik-Kristof architects + Koma modular The newly designed Modular Research Centre with KOMA Modular, a Czech module manufacturer, is located in Vizovice, Czech Republic. The 170 m2 research center acts as a think-tank – an innovative space to challenge and expand on existing notions of modular construction. Situated at the edge of the KOMA complex, the new research center carefully integrates the factory into its surrounding environment while creating a large semi-public social gathering square contributing to the employees’ liveliness and progressive working culture. The one-story building allows passers-by to view the factory from the street level, further enhancing an accessible, transparent, barrier-free area.
The partnership between CHK and KOMA began in 2014 by creating a master plan for the entrance and public area consisting of three modular buildings. The master plan demonstrates a strategic configuration design of the factory’s entrance, expanding on public space, in which each structure unveils modular versatility. Following the completion of the Modular Cafeteria in May 2014, CHK designed the Czech pavilion at EXPO 2015 in Milan, which was later converted into an office building for KOMA. The newly completed research center (2022) presents the third and final modular design, rooted in the concept of rotating containers functioning as columns, enabling an architectural malleable space to further expand on the notions of modular architecture.
Set to become an innovation hub for the factory complex to develop and explore new undiscovered building methods with modules, the research center forms an adaptable system that can meet multi-purpose needs. Acting as an idea generator, the building is an important meeting place for all professionals to create innovative and special products, consequently becoming a default gathering point and evolution center for the future of modularity. Keeping in mind the structure’s principal function, it is further underlying the vital element of transparency reflected in its building. Creating a complex that is open and welcoming to the local community confidently reflects on the principle of new concepts envisioned to form inside the rotated containers of the building.
Created as a prototype of a new and adaptable modular system, the research center underlines the studio’s dedication to expanding the limitations of modular architecture and engaging in supporting local communities. Putting the focus on crafting new shapes offering unrestrained modularity and showcasing an innovative system of multifunctional modular shapes, the studio is purposely shifting old paradigms and expanding on the typical rectangular construction to foster a transparent working environment. By bypassing the restriction of the customary use of right-angled units placed side by side, the research center varies from a standard model in the basic re-imagination of the use of modular structures, making it a user-friendly model for the future of modular architecture.
Containing three main module elements, the floor, the container, and the roof units, the composed space creates a new unique system – spatial units containing the facilities are leveled onto the planar flooring modules, which are anchored to the foundation, functioning as columns. Placed in between the containers and the roof, vast window surfaces draw in an abundance of light, keeping the workplace open and connected to the exterior space.
The juxtaposition of the main modules and glass surfaces forms an all-inclusive spacious open area dedicated to horizontal and vertical working spaces. The area itself is entirely flexible, avoiding negative aspects of large open space offices, and can be readjusted to meet the specific needs of any project, forming multiple adaptable and individual workstations. As a natural continuation of the modularity concept, the furniture design allows the office equipment to be supplemented, changed, and adapted to new needs over time – pieces of equipment can be customized simply by re-connecting the elements. Building materials further aid in reflecting and understanding the innovative modular concept of the research center, with its perforated surface and visible details used to the maximum extent in their natural form. As a material that KOMA manufactures and uses daily, aluminum was a clear choice for the complex, aiding the understanding of modular build principles easily.
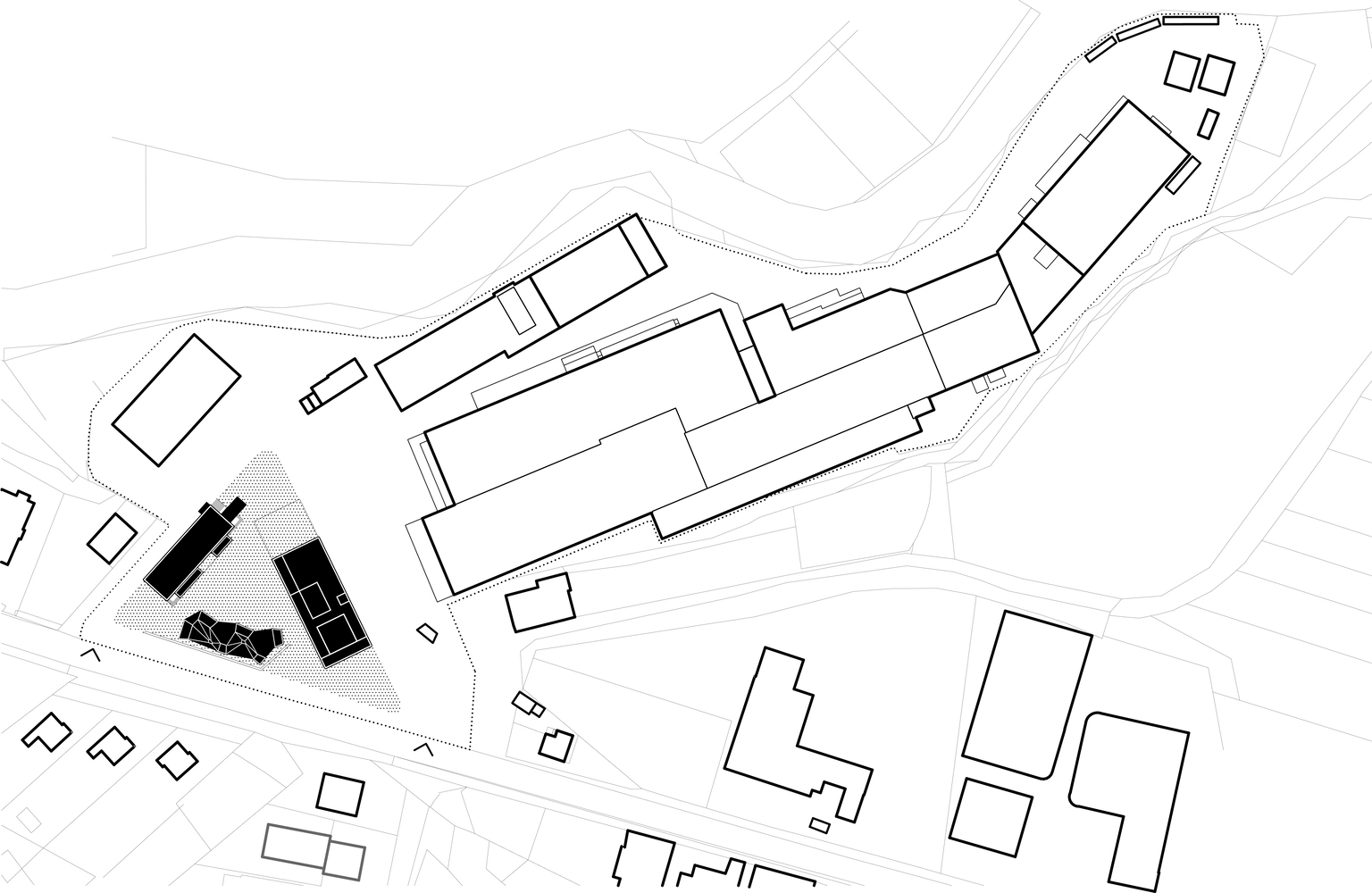
Koma modular office research center in Vizovice, Czech Republic LICENSING AND COPYRIGHT ACQUISITION: Search and view in jesusgranada.eu is free and any different use outside here must be authorized. If you are a publisher, journalist, publicist or manufacturer interested in use photos from this project on your magazine, book, company or marketing campaign, you need to acquire copyrights about needed photos. Fill this form to obtain conditions and fees of copyrights.
-
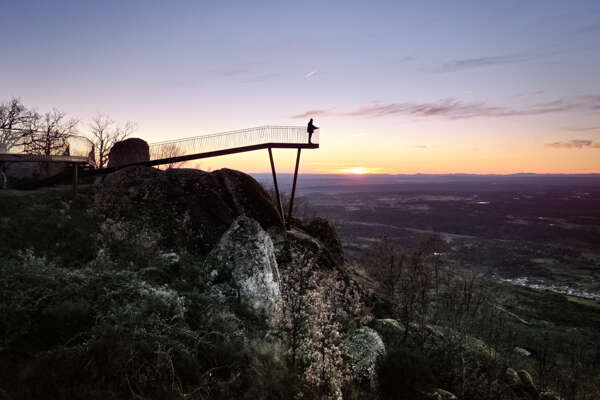
Landscape Viewpoint of the Castle in Cabezabellosa, Spain
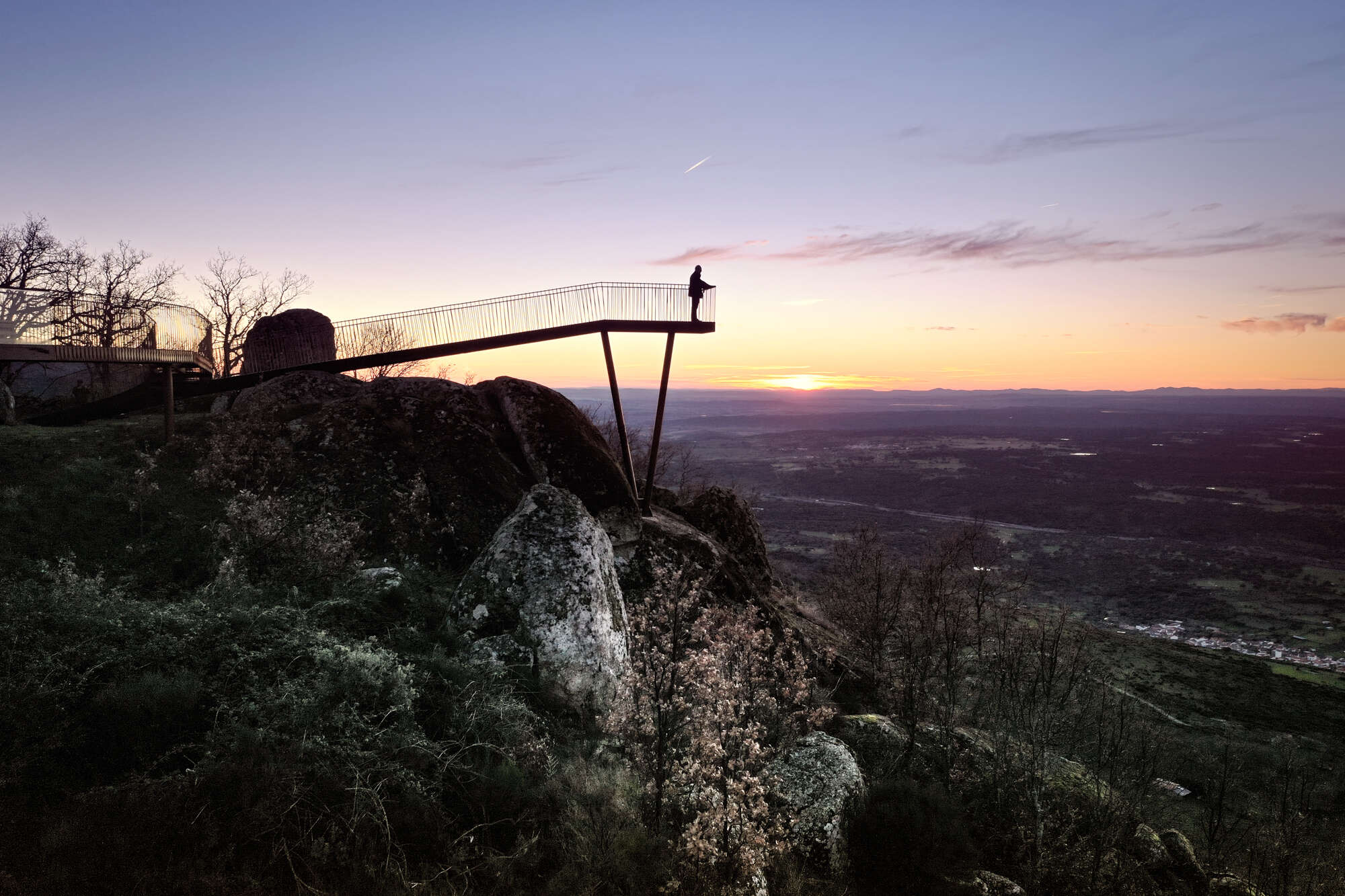
Landscape Viewpoint of the Castle in Cabezabellosa, Spain | Acid architecture Cabezabellosa, Cáceres province, whose environmental qualities turn the landscape into the main character of the intervention. Under this approach, it was a matter of preserving, consolidating, and ultimately, valuing the natural space and landscape essence. For this reason, the intervention always revealed itself from the minimum aggressiveness and maximum efficiency. Aiming to enhance this powerful setting whose determining factors are the amplitude of the visual field and light quality, without forgetting the variety and richness of the different species, typical of the Mediterranean climate in this location. Among the different biotypes, you can find Oaks, Chestnuts, Holm Oaks or Brooms, and an abundant number of birds of prey, such as vultures, eagles, and hawks, which fly a few meters from our position.
The project manifests itself as a statement of intent and sensations, that facilitate and enhance the dominant perception of the site and the horizon width. In this place, the visitor can pinpoint from Sierra de Francia, province of Salamanca, to Portugal to the West, through the regions of Ambroz, Granadilla, Hurdes, Gata, and El Alagón. Through the combination of curvilinear sections, the walkway acquires a complex final shape that favors the perception of the natural environment along the route and allows the generation of a varied visual route, shaping an experience of a dynamic and changing transit. The path widening and appearance of a bench allow one to perceive the spectacular sunset, feel the emptiness, and experience the sensation of walking on the rocks while placing the visitor in a privileged position in front of the amplitude of the landscape, emphasized by the inner-space glass limits.
The walkway is originated as a winding promenade overflying through the place on strategic support points, that connect the different and most privileged viewpoints. Ascending on a slight slope, the walkway forks in two branches and form the viewpoint as an organic, modulated, and sequential system. The steel is intertwined and wrapped equidistantly so that it supports the slab board and lateral protection while favoring the lower and transverse permeable vision. The structure, the enclosure, and the passage cease to be three independent variables to become a single and integrating solution. The constructive materialization is based on the simplicity of materials choice: steel, wood, and glass; the uniformity of the chromaticism; a light and subtle character; all together to favor the feeling of volume’s lightening, guaranteeing a visual identity and the integration in the landscape. Among its main advantages are the ease of assembly, the minimum maintenance, and the excellent performance on wind gusts and other weather elements.
LICENSING AND COPYRIGHT ACQUISITION: Search and view in jesusgranada.eu is free and any different use outside here must be authorized. If you are a publisher, journalist, publicist or manufacturer interested in use photos from this project on your magazine, book, company or marketing campaign, you need to acquire copyrights about needed photos. Fill this form to obtain conditions and fees of copyrights.