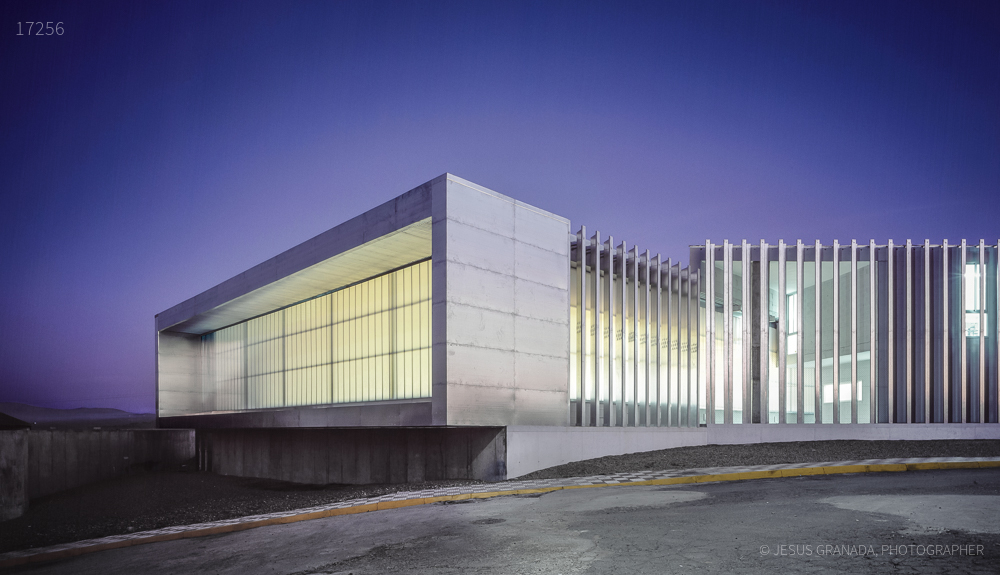
Extremadura Government convoked a competition for the building of a school in the expanding area of Galisteo, a village of some 1,200 inhabitants in the Province of Caceres, with an outstanding Almohad wall that surrounds its historic core. The plot of land is situated on a low ridge next to a small group of industrial hangars.The building adapts to the existing slope, bending and stretching forth until finding its own place and constructing its own topography, for which it has generated its own open spaces, distinctive playgrounds and sports courts, which seek the best insolation (classrooms to the north and access galleries to the south) and panoramic views towards the urban area of Galisteo.The building basically unfolds along the plot’s lowest datum, which obliges it to contain the height difference of the terrain in the direction of its east facade in order to spread out and open up towards the side street in the west, an area from where the main access to the building is produced. This involves not only a humanisation of this street but also a control of the built volume, which thus does not exceed seven metres in height, finally generating a building that mimics its surroundings and is not only user-friendly but also fits in with the village.The programme unfolds in three packages that are distinctive in situation and shape: general administration and teaching staff; classroom and workshop area; and sports zone.A covered passageway crosses the building from north to south, connecting all these functional packages. The sports zone is situated in the extreme north in order to isolate the rest of the building from the noise, without for all that being less well communicated: an entrance is created for the entire sports area in order to allow it to function independently of the rest of the institute during the weekends.Both workshops and classrooms are linked to different playgrounds, a source of light and SIlence during school hours, which are related to the landscape via a discontinuous outer wall made with galvanised-steel components that. function as both a protective veil for the building and a mirador towards Galisteo.The general administration and teaching staff area are situated on the upper datum, next to the main entrance to the school, boxed into the terrain, a placement that permits external visits to the school without the need to cross areas reserved for the pupils and teachers, and thus not interfering with the building’s teaching activities.The classrooms and workshops face north, in order to prevent excessive glare; the layoutof the classroom enables the sun to enter through the playgrounds to its left. Access to the classroom is produced via a passageway with a strong relationship to the playgrounds, and which is understood as a place of recreation in the dead time between classes. In order to avoid noise pollution in the direction of the classrooms, a stout separating wall has been installed that houses the lockers of the pupils.
Publicaciones
Revista C3 #288
Monografías 2G #51 – Gustavo Gili – MGM arquitectos – Morale, Giles, Mariscal.
Ficha Técnica
Nombre del proyecto: Nuevo Instituto de enseñanza obligatoria de 12 unidades en Galisteo
Arquitectos: MGM arquitectos
Arquitecto técnico: JAVIER SALCEDO HERNANDEZ (CONSEJERIA DE EDUCACION, CIENCIA Y TECNOLOGIA)
Colaboradores: VORSEVI CONTROL DE CALIDAD EN LA DIRECCION DE OBRA
ESTRUCTURA HORMIGON FORMA, S.A.
ESTRUCTURA METALICA Y POLICARBONATO EXTREINOX
CERRAJERIA ALUMINIO RICARDO FIDALGO, S.L.
CERRAJERIA ACERO TALLERES ACEUCHAL, S.L.
Promotor : JUNTA DE EXTREMADURA.
CONSEJERIA DE EDUCACION, CIENCIA Y TECNOLOGIA
Localización: ANTIGUA CARRETERA PLASENCIA-CORIA s/ n, GALISTEO (CÁCERES)
Estructuras: FRANCISCO DUARTE JIMENEZ, ARQUITECTO
Maqueta: Minori Hoshijima, Ana C.dos Santos, Tania Magda
Construcción: 2007
Constructora: UTE CARIJA S.A. – KANTRILA S.L.
Instalaciones: TOMAS DE TERRY – INSUR JG, INGENIEROS
