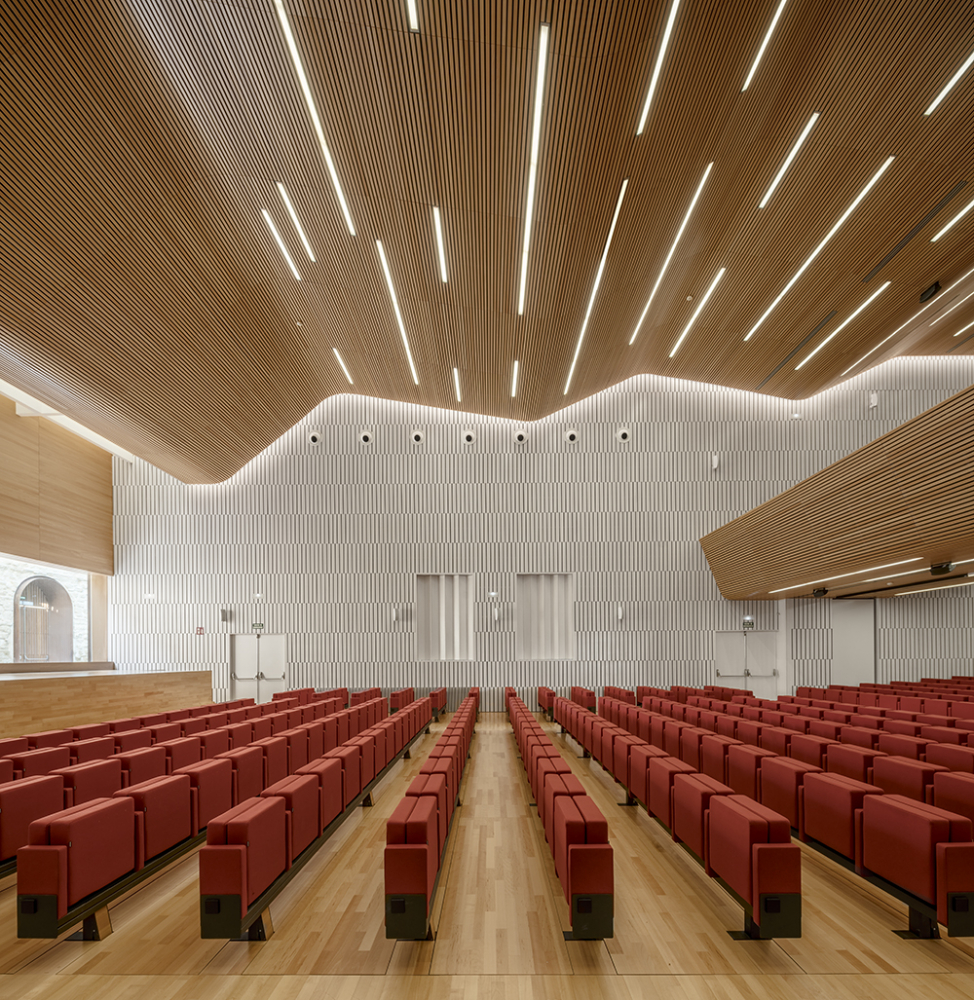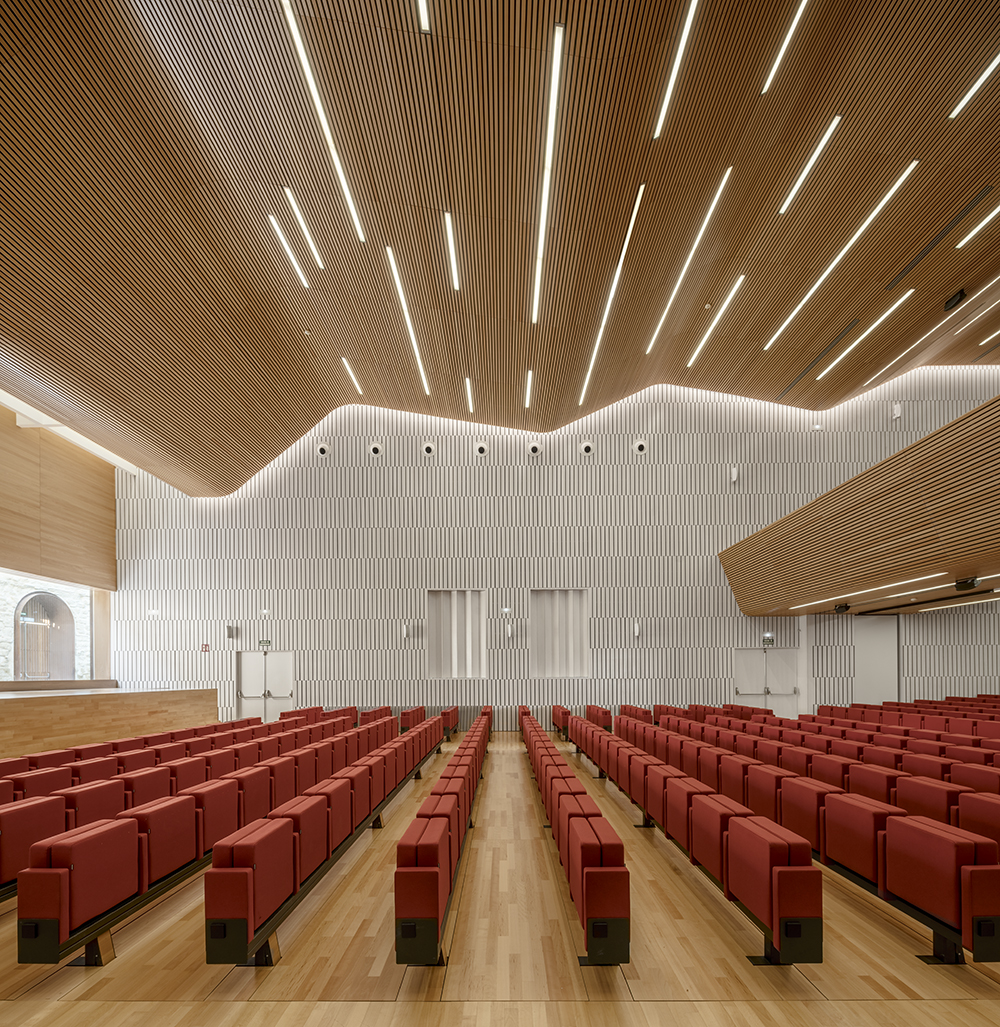
To operate upon an existing building and its surroundings full of history, inevitably implies to take a stance on how to understand the intervention upon its historic heritage as well as its environmental impact. The Conference Centre of Cordoba is set deep in the heart of the Jewish quarter, a few steps away from the Mosque-Cathedral.
The Conference Centre of Cordoba, whose origin is the old San Sebastian hospital built by Hernan Ruiz in the XVI century, has implied the search of an strategy that could give a new layer or stratum to a building which has suffered numerous interventions during its long existence (life). Therefore it needed a light invasive action with isolated interventions which would enable the elimination of the adding parts, highlighting hidden elements, creating a cozy and welcoming atmosphere and at the same time incorporating the technical needs for an original and flexible congress space, capable of creating a dialogue with its pre-existences.
The complex has a traditional typology based on a sequence of voids which brings together the building. Entering by the old chapel of the Hospital and crossing the mudejar patio, we arrive to the second one which supports the restoring and renovation work of the different spaces.
The aforementioned patio, plastered in white and covered by light ribs which outline the sky, constitutes the new hall or entry to the main room of the Conference Centre, creating a new neutral waiting space of transition.
Closing the spatial sequence or fullness and emptiness, we come across the last big patio which leads to the parapet and gathers (puts together) the vernacular patio tradition, that is, fresh and full of vegetation, so that a wide view of the old Andalusian fortress and its triple arcade can be contemplated.
The meeting room, entirely renewed, has been provided with a new technical floor which houses facilities and enables to make disappear part of the seats of the room. The history and uniqueness of its immediate surroundings can be seen through a large window at the bottom of the dais, which allows for enjoying a fragment of the renovated defense wall, highlighting its importance.
The white, geometrical and rigid sides of the room, made up of a sort of acoustic latticework, contrast with a more expressive, light and wavy ceiling which looks like a sheet housing a big part of the facilities, and which ends up reaching the front side, the floor and the back of the room, only interrupted to lodge the stage lights over the dais.
To satisfy the great variety of uses which asks for this kind of spaces, a big room of great flexibility has been designed, supplying it besides the retractable seats, with a mobile wall that creates a room under the amphitheatre, in addition to a system of seats which moves over rails and remains hidden behind some screens, as well as some systems of darkening of the room that enable a right use of the audiovisual mechanism.
CREDITS
Work: Restoration, improvement and adaptation of the Conference Centre in Cordoba.
Client: Consejería de Empleo, Empresa y Comercio .Junta de Andalucía
Architect: LAP architects. Rafael Pérez Morales, David Pérez Hérranz y Rafael Pérez Herranz
Collaborators: Francisco José Sánchez Caballero (building engineer), Laura Paños Díaz (architect), Ana Gómez Saldaña (building engineer), Antonio Lara Morcillo (architect), Duarte Asociados (structures), JG engineers (facilities), Dinac (acoustics).
