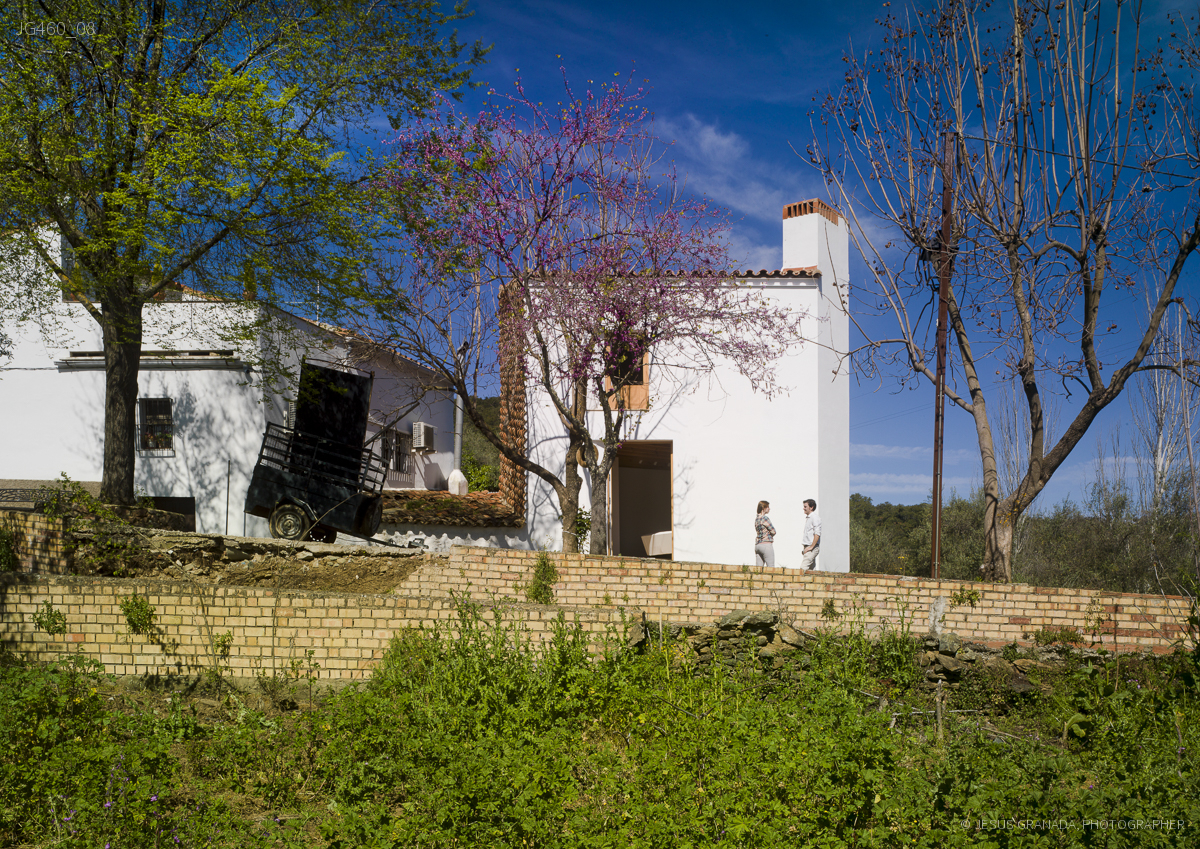This recreational house is built on an old majada, as stone sheds are known in the Sierra de Aracena, auxiliary buildings that serve as pantry, chicken coop or for storing implements. It is for this reason that they are usually located on the edge of villages, closer to the rich orchards, like those bordering Cortelazor. The building we found here was a soon to be ruin that had fallen into disuse long ago.

This arrangement gives the building its characteristic pierced shell image, a protected area that does noy restrict to interiority, but opens with generous windows to the depth of the landscape. Hills and valleys are welcome into the domestic warmth, lending its immensity to the bosom of a humble home. Perhaps this is its greatest ambition, otherwise the inhabiting experience seeks no more than a renewed vita simplex built around food, rest and conversation.

Beyond the strict regulatory architectural requirements in place the project lies on the extensive common ground shared by popular architecture and contemporary taste. Our present understanding of the traditional aesthetic floor translates, once more, in an eulogy to simplicity, manifested in a palette made just of wood, roof tile, clay and the ubiquitous white.
Casa Proa is the first finished sample of a management model aimed at recovering small obsolescent buildings and provide their owners with modern affordable homes in places of environmental quality.

[bucket id=”104″ title=”reportaje”]
[bucket id=”105″ title=”adquisicion”]
Websites:
https://elpais.com/elpais/2017/10/30/del_tirador_a_la_ciudad/1509389534_124371.html
https://photographer.jesusgranada.com/publication/av-anuario-2007
