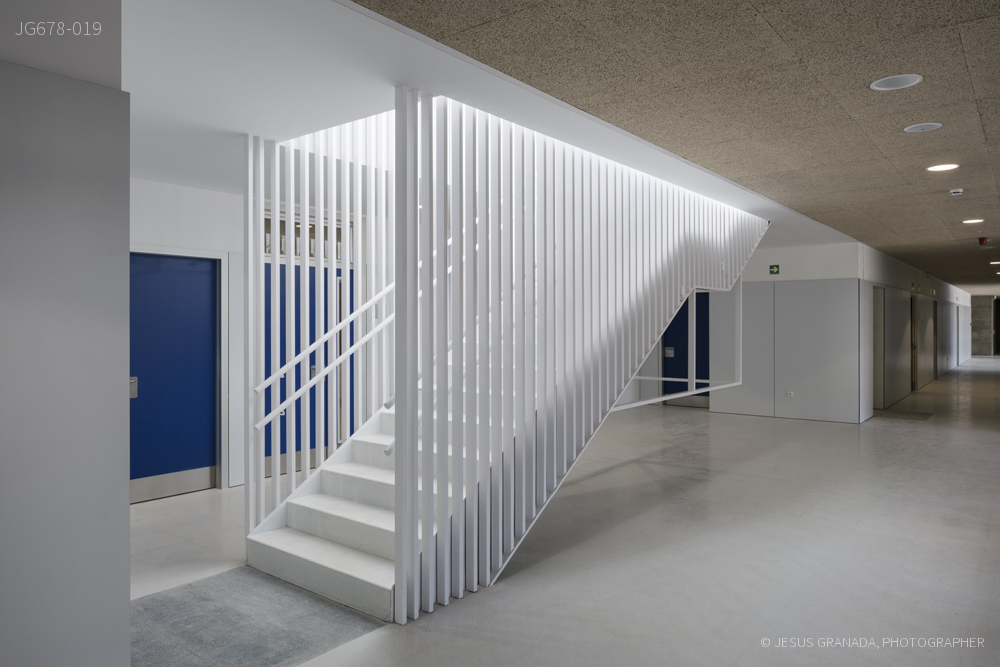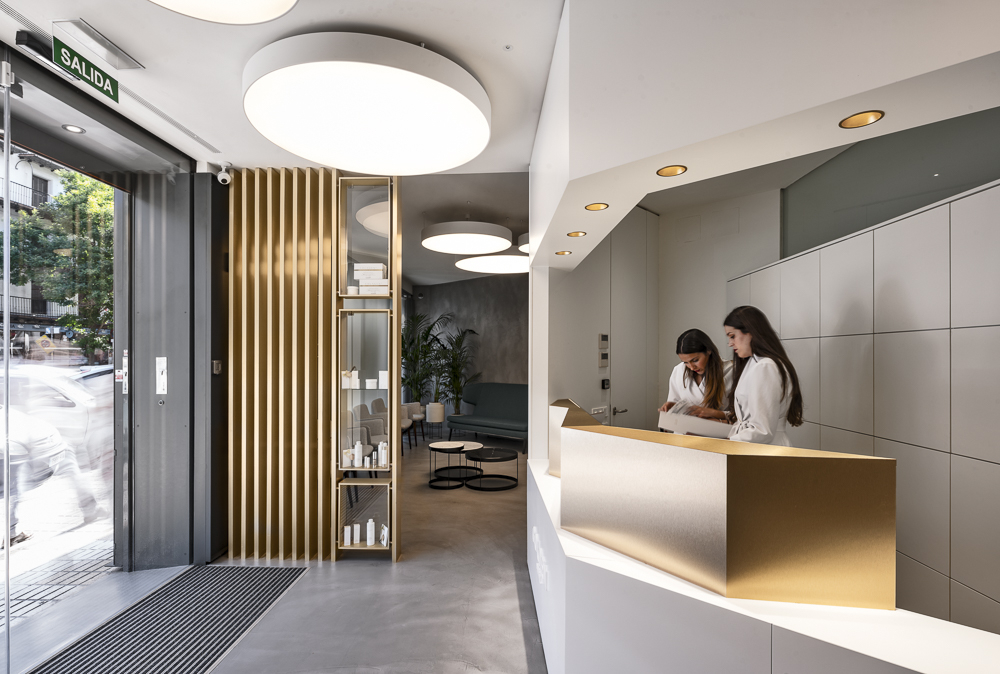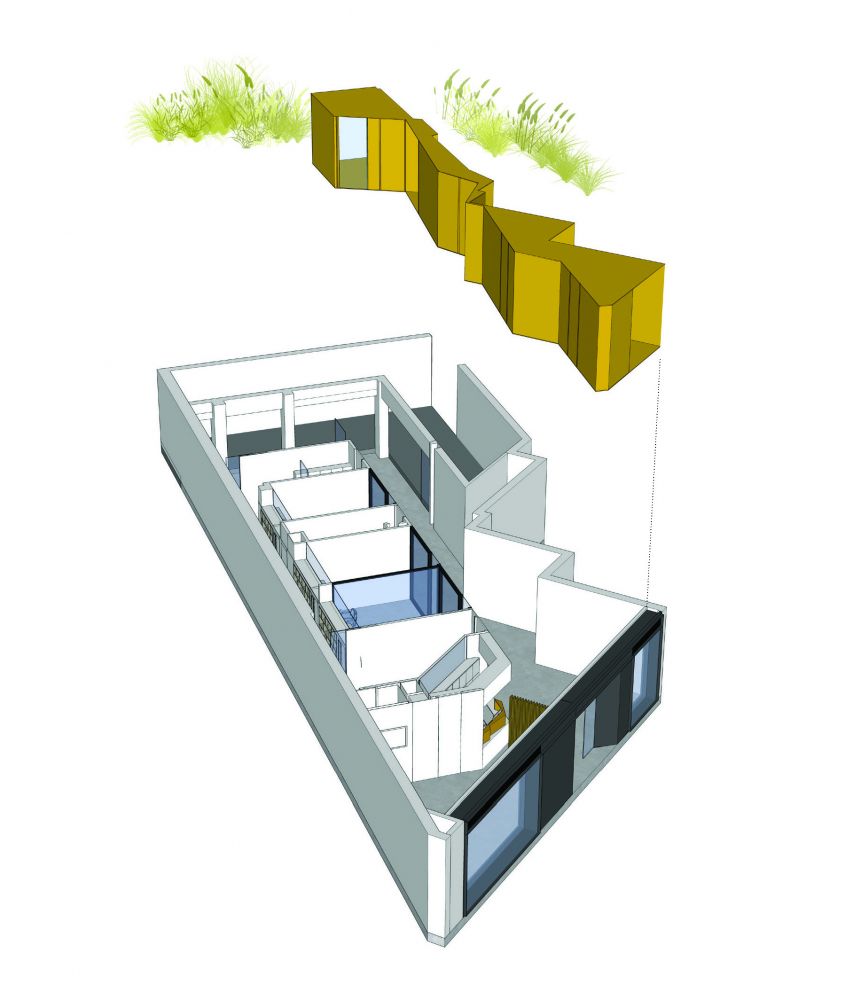[bucket id=”104″ title=”reportaje”]
[bucket id=”105″ title=”adquisicion”]

[bucket id=”104″ title=”reportaje”]
[bucket id=”105″ title=”adquisicion”]

This work presents architecture as a strategy that mediates in social conflicts, rebuilding both the area and the relationships between its users.
The closing of the Central Market in 2003, after 90 years of operation, left a completely abandoned area in the city.
The architectural competition (2008) asked for three local educational centers to be relocated there: The Academy of Music, the Languages School and the Educational Center for Adults.
We take advantage of the situation of the Market in the border between three communities (Christians, Muslims and Jews) to propose a ”social catalyst” in order to join them again, starting a new dialogue after the radicalization and tensions that appeared over the last few years.
The new section links two different districts at a different height, transforming the building into an urban connector.
Architecture is displayed as a tool for multicultural environments and acceptance of an identity diversity: 1600 student activating the neighborhood again.
We worked with both memory and identity. The city is regenerated by keeping the old market and enhancing meeting places through squares and lobbies. The Market is relocated in the collective imaginary in order to allow citizens to make it their own.
Reprogramming the city: new programs grow vertically into a new structure due to the difficulties of charging big loads over an old market without any foundation. Over the solid preexistence a new light intervention grows.
Local materials are reinterpreted and adapted to local climate: ventilated facade (ceramic) and a lattice (aluminum and ceramic joints) with different density according to the orientation.


MINERAL SPACE
The proposal reacted to a very complex site. The space was too deep, originally not well illuminated, too narrow, diagonal… The project began with a socio-political negotiation with the neighbors, in order to get the right to use the backyard.
Once this goal was achieved, the layout crystallized one of the sides of the room, in order to organize the great amount of irregularities that this wall presented: pillars, corners, existing installations.
Thus, the introduced angular piece of furniture enabled an organizing element, able to give coherence to the space and to regularize all the interferences of that side.

MICROURBANISM
The interior space is developed as if it were a street, in which the privacy filters appear almost imperceptively, from the public space, up to the medical areas. A series of wider spaces enables the waiting rooms, the hall and even the last dental cabinet.
The promenade ends up with the view of the tropical garden, which takes advantage of the deep condition of the yard and its indirect sun-lighting to generate a micro-clima.
LICENSING AND COPYRIGHT ACQUISITION: Search and view in jesusgranada.eu is free and any different use outside here must be authorized. If you are a publisher, journalist, publicist or manufacturer interested in use photos from this project on your magazine, book, company or marketing campaign, you need to acquire copyrights about needed photos. Fill this form to obtain conditions and fees of copyrights.
Location: Spain, Seville, Calle Adriano, 28, 41001 Sevilla
Year: 2017-2018
Developer: Private
Colaborators : Lola Viega, Daniel Leiva, Javier Romero
For el croquis 198
Shoot for El Croquis 198