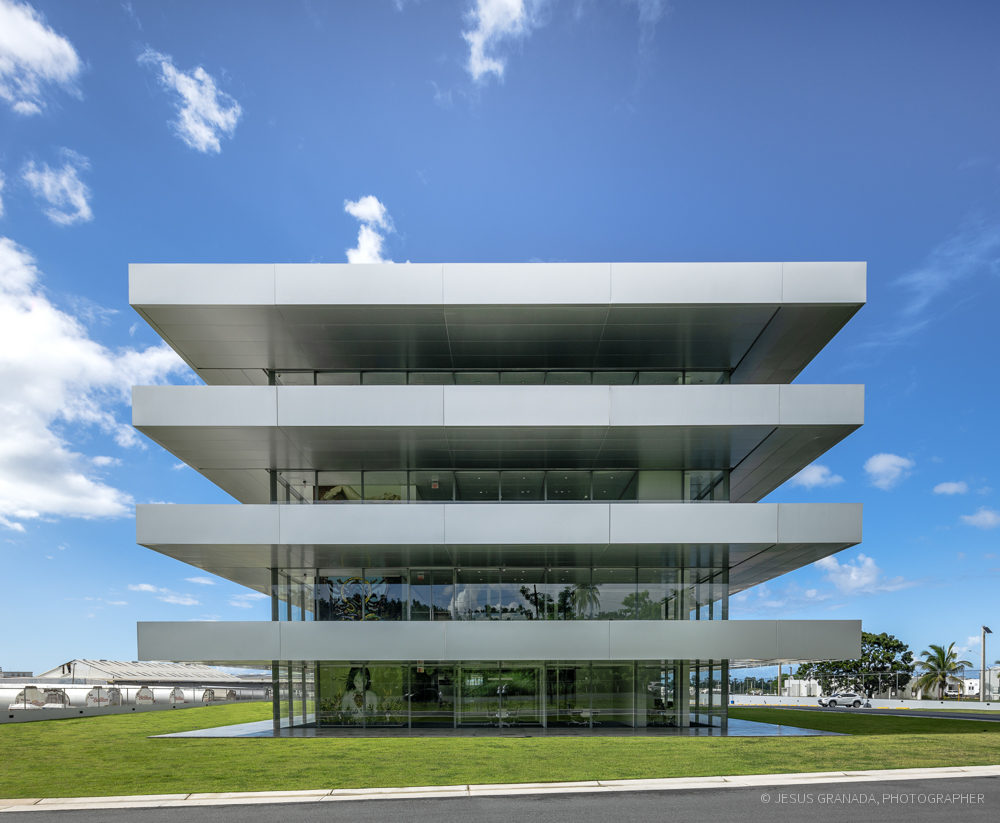The regional corporate office of Puma Energy for the Americas is located in the southwest corner of a fuel tank terminal in Bayamon, Puerto Rico, which has recently been renovated. The building is inserted as a visible element of this transformation and is located next to the road from which the industrial complex is accessed.
The building is located at an intermediate point between the exuberant tropical vegetation of the Caribbean island and the industrial landscape strongly characterized by its influence of the United States: systematization, regularity, repetition, and industry in contrast to nature. The building is arranged as a filter between these two realities. Both landscapes cross the large floating platforms making the interior to be invaded by this contrast.
The building is designed as a vertical sequence of four large structural steel slabs that act as four floating platforms. Open and flexible spaces are available as workspaces with a few vertical structure elements. The vertical structure made of supporting walls, cores, and pillars, is organized as in a game board in an irregular way, freeing the interior of structural restrictions and orienting the workspace towards certain areas of the landscape.
These platforms extend beyond the limits of the interior space, creating large terraces that protect the interior from direct sun exposure, and can be used as a stage for informal meetings. The horizontal and open space facilitates communication and exchange between users and creates a common link between them and the surrounding landscape. This abstract arrangement of the structure is part of the industrial landscape but allows nature to enter through its glass façade.
The uses of the building are placed according to a gradient from lower to higher privacy from lower levels to higher levels. According to this criterion, public and collective spaces are located at the access level, while internal uses, such as workspaces, are located at upper levels. Communication cores are arranged to allow dynamic circulations and large open office areas with a full visual continuity, both inside and towards the outside to the fuel tank terminal and towards the landscape.
LICENSING AND COPYRIGHT ACQUISITION: Search and view in jesusgranada.eu is free and any different use outside here must be authorized. If you are a publisher, journalist, publicist or manufacturer interested in use photos from this project on your magazine, book, company or marketing campaign, you need to acquire copyrights about needed photos. Fill this form to obtain conditions and fees of copyrights.
Obra: Sede Regional Puma Energy América
Ubicación: Bayamón, Puerto Rico
Oficina de Arquitectura: Ruiz Pardo – Nebreda
Arquitecto: Marcelo Ruiz Pardo (Ruiz Pardo – Nebreda)
Arquitecto técnico: Sonia Nebreda (Ruiz Pardo – Nebreda)
Colaboradores: Arturo Alberquilla, Alejandra M. de la Riva,
Consultores: Mecanismo (estructuras), JG ingenieros (instalaciones), Arup (fachadas), Nearq (fiscalización)
Promotor: Puma Energy Caribe
Contratista: CGC
Año término construcción: 2018
Superficie: 7.785 m2c
Fotos: Jesús Granada
