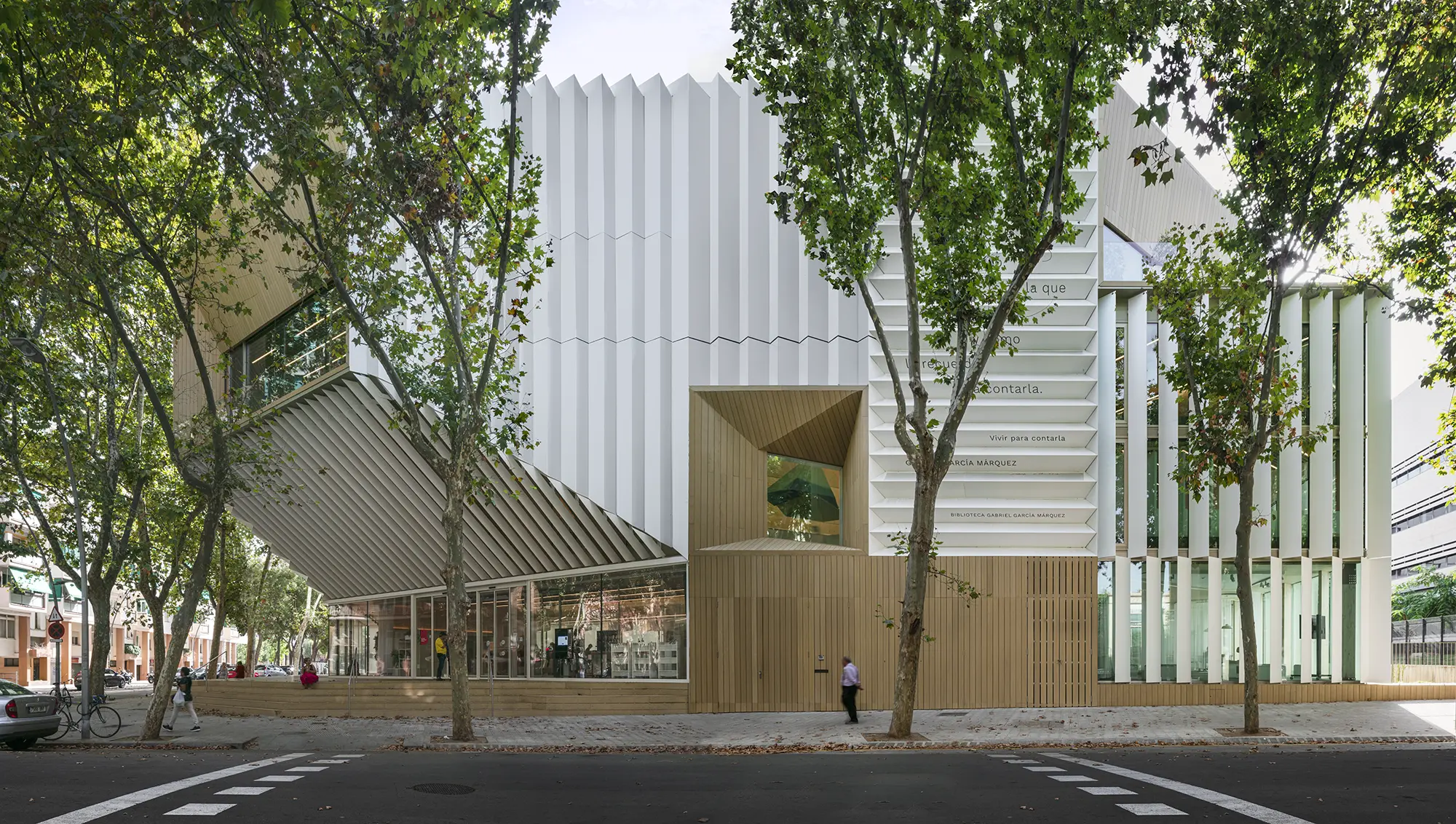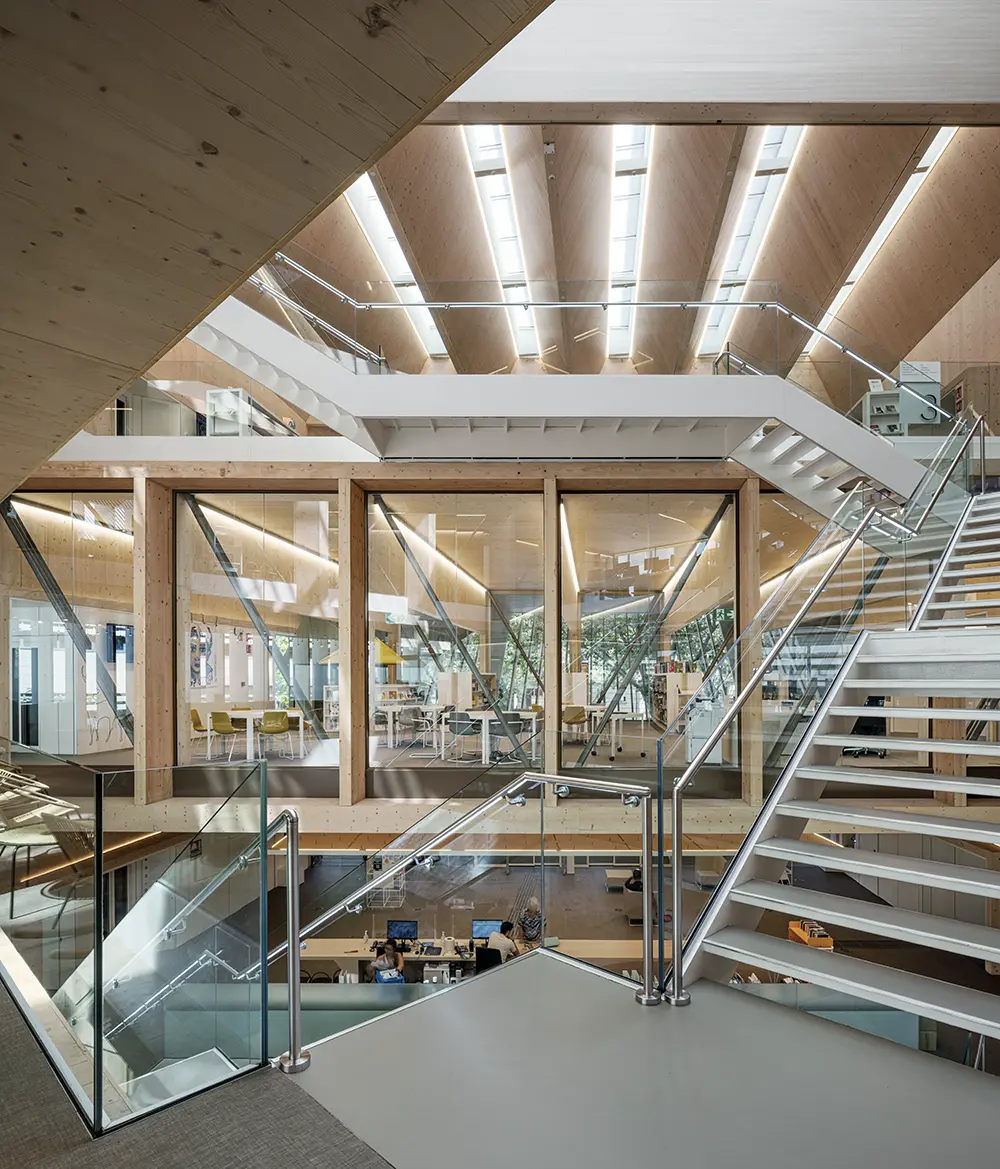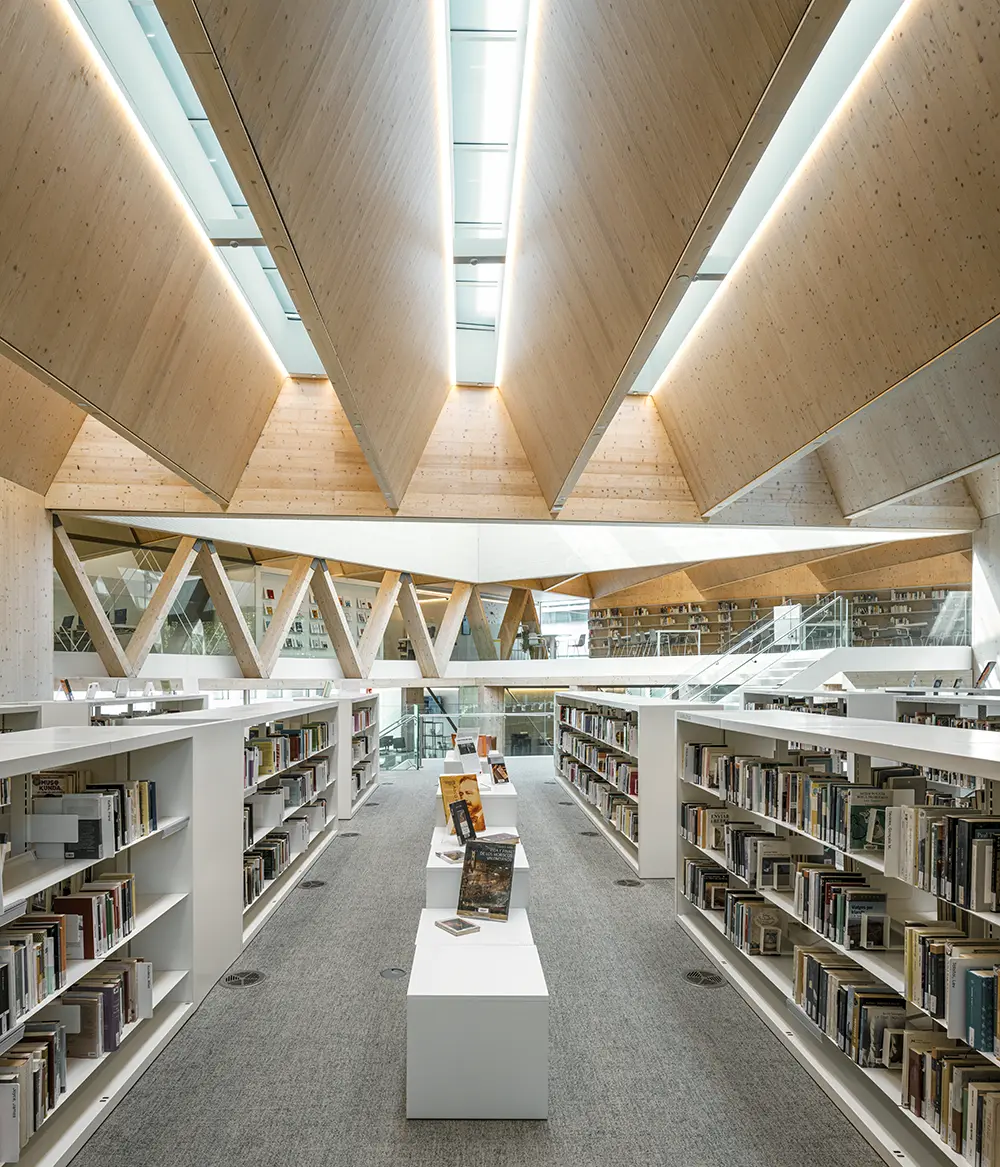


This is a unique district library, located in a dense urban node of the city of Barcelona, which is presented as a sculptural volume inspired by stacked blocks of books and seated on a square slightly elevated above the street and whose large gaps and voids dialogue with the environment.
The access arcade extends the pedestrian and cultural axis of the neighborhood and connects with the interior. The facility has 4,294 m2 distributed over 5 floors, with a central courtyard that connects all of them and brings natural light into the heart of the building. This large void also acts as a solar chimney, a form of passive design particularly effective in hot and humid environments, which absorbs solar radiation by heating the air inside, which rises and is ventilated at the top, creating air circulation as a method of natural ventilation.
The architectural program is intensified and dynamic as it acts as a real social condenser, which has captured and intensified situations that encourage the experience of information, exchange and production of knowledge, until, through the accumulation of the various ecosystems, the public library is configured as a welcoming space where everyone can find their place, their corner.
The structure is a hybrid of wood and steel, maximizing structural efficiency and architectural performance. Its configuration is based on three cores connected by lattice girders, with an unusual volume of exposed wood and hidden joints. The structure defines and qualifies the space without apparent tectonic stresses and integrates with the program, envelope and furnishings of each library ecosystem. The result is a great work of joinery, as warm and light as it is permeable and luminous.
Thus, the wooden structure of the Gabriel García Márquez library not only solves the transfer of vertical loads to the foundations, but also meets and responds to the requirements of the functional program, the insertion of natural light in all spaces, the vector of visual orientation, the haptic factor and several other issues that make this building an ecosystemic structure.
The building is part of a new production and consumption model where resources and materials are permanently recycled and waste is minimized to the maximum, thus extending the life cycle of the products. Increasing the sustainability of the project by reducing the carbon footprint and greenhouse gas emissions and accelerating the construction process thanks to industrialization and prefabrication.
LICENSING AND COPYRIGHT ACQUISITION: Search and view in jesusgranada.eu is free and any different use outside here must be authorized. If you are a publisher, journalist, publicist or manufacturer interested in use photos from this project on your magazine, book, company or marketing campaign, you need to acquire copyrights about needed photos. Fill this form to obtain conditions and fees of copyrights.