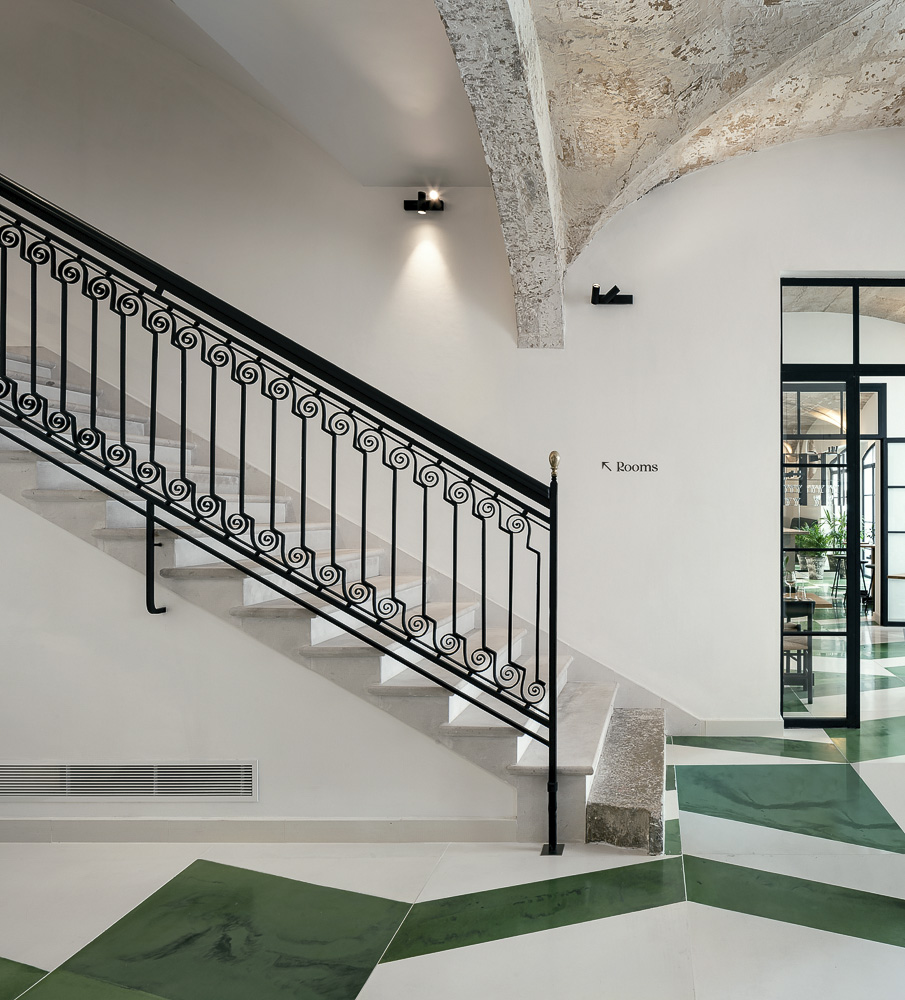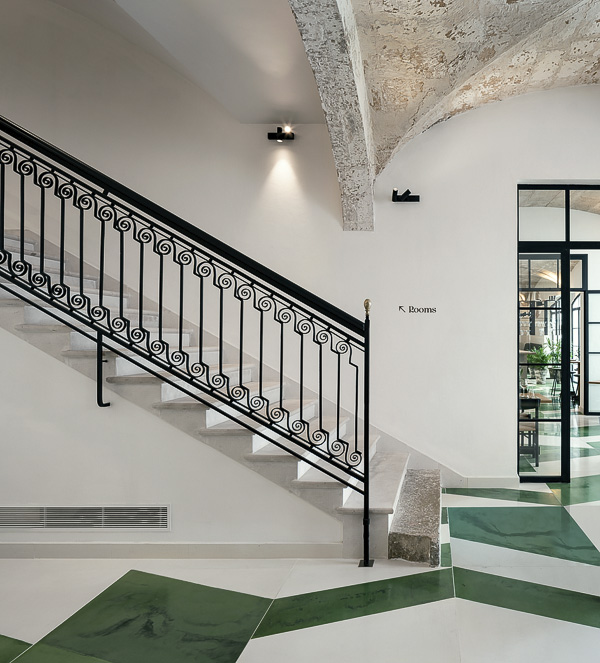
The project of Concepcio hotel transforms a historic building in Palma’s old town into a 31-room hotel, with a restaurant, reception, gym, spa, and other common services on the ground floor.
Initially, we take in the project from another architecture studio to develop only the direction of the works.
At the beginning of the works, historical remains appeared in the subsoil that must be preserved and that could be affected by the planned foundations.
All of this gave us the opportunity to rethink the initial project.
We put on our main focus in common areas of the future hotel: the entire ground floor of the building, the two staircases, and the rear terrace and pool area.
The room areas and distribution corridors were maintained according to the original design.
Concepcio hotel Project strategy:
1.- Detection, conservation, and put in value the construction elements of the original age building: arches, vaults, columns, corbels, stone-carved shields …
We made special efforts to recover as much as possible all the original textures and elements.
2.- Beyond the material construction elements, we attempted to recover the building’s spatial potential. Especially on the ground floor, we achieved a very wide open space that results in a unique environment.
3.- When incorporating the program (toilets, kitchen and service area, gym, spa …), we try to not disturb what has been achieved in the previous points:
-Structure: The new structure in the rear collapsed area of the building was built using a large-scale concrete slab of plank beams, accompanying the scale of the vaulted space.
This structure adapts to the existing structure and elements of Concepcio hotel to link and sew both spaces.
This would allow in the future for the entire ground floor to function as a single open space, the addition of the original vaulted structure and the new concrete slab.
-Distribution:
Ground floor: We have worked hard on the new distributions, not by means of walls from top to bottom, but by means of “boxes” that reach mid-height.
These “boxes” have a movable character and allow to perceive the general space of origin with respect to the distribution elements.
Exterior areas: We have worked to recover the materiality of the important dividing walls (Iglesia de la Sang, General Hospital, and Concepció 32 building).
We have incorporated a small pool and we have design terraces to revitalize this beautiful rear space.
Room area: The distribution of the original project has been maintained.
-Materiality: Another of the premises was that the original building and the new actions would not be mimicked but on the contrary, that they were clearly identifiable.
-Construction elements. The textures of the walls, vault, and pillars were cleaned and re-discovered.
-Steel. The distribution elements (boxes) were designed from abstract and simple volumes clad in steel. The main staircase also had to be widened to connect the upper level. This extension section was also designed in steel and with an abstract shape reminiscent of origami.
-Hydraulic flooring. For the pavement, we chose Huguet’s hand-made hydraulic pavement with a custom composition for the building.
A never been manufactured large-scale format (1m x 1m) was placed on the ground floor.
In the bedrooms and bathrooms, the format of the pieces is more conventional (25cm. x 25 cm.) It’s a material that connects with the tradition of hydraulic flooring in historic buildings and at the same time updates the building, giving the building a fresh and bright character.
-Mirrors. The large open space generated was complemented by the strategic placement of mirrors, which enhanced and complemented the perception of this area.
-Facilities:
-Air conditioning. For obvious reasons, the air conditioning installation could not be located on the ceiling. The engineers and the archaeologist worked together to develop an air system for the floor of the building. The longitudinal air diffusers placed on the ground were coordinated with the large-format hydraulic pavement.
-Lighting. We chose the indirect lighting system, taking advantage of it to highlight the valuable historical elements of the building.
-Vegetation: We have incorporated a large number of different plants, both inside and outside. The plants try to complete the atmosphere of open and airy space, similar to the feeling of the Mediterranean porches.
LICENSING AND COPYRIGHT ACQUISITION: Search and view in jesusgranada.eu is free and any different use outside here must be authorized. If you are a publisher, journalist, publicist or manufacturer interested in use photos from this project on your magazine, book, company or marketing campaign, you need to acquire copyrights about needed photos. Fill this form to obtain conditions and fees of copyrights.
